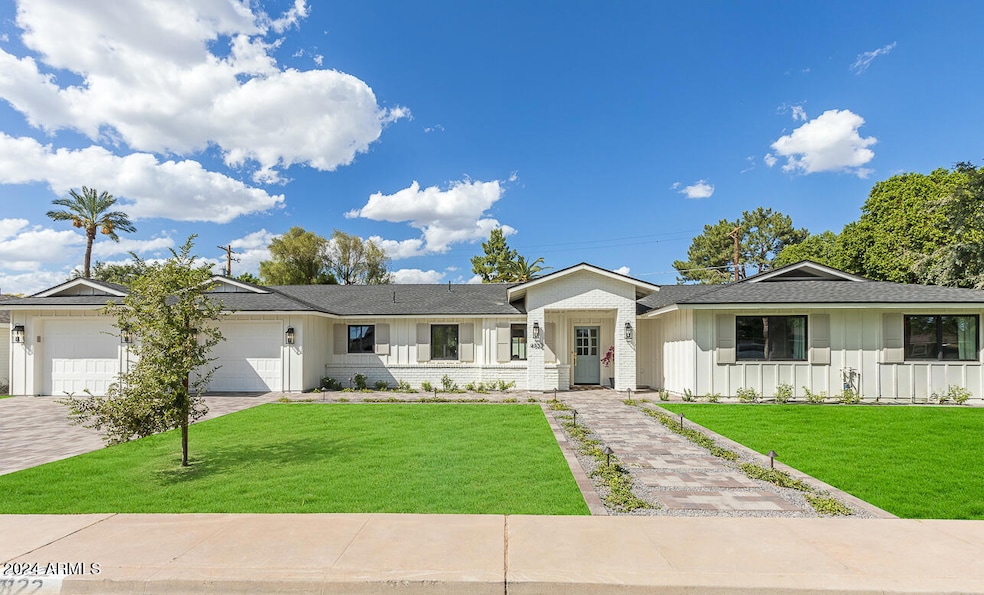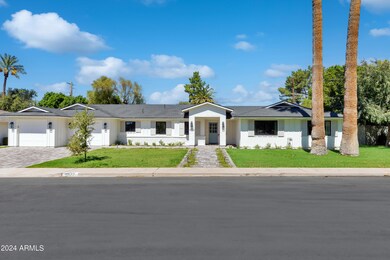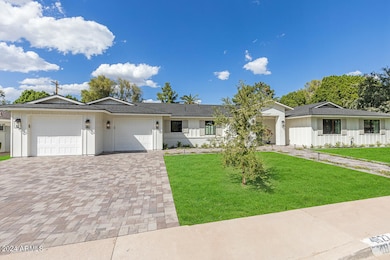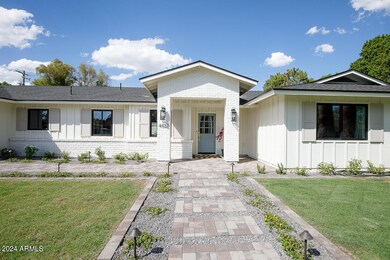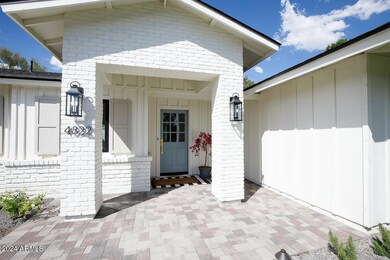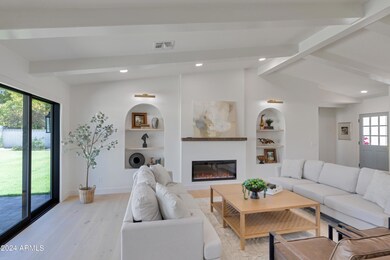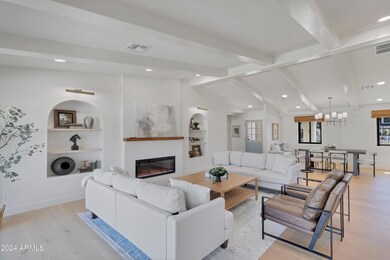
4822 E Flower St Phoenix, AZ 85018
Camelback East Village NeighborhoodHighlights
- Mountain View
- Vaulted Ceiling
- 1 Fireplace
- Tavan Elementary School Rated A
- Wood Flooring
- No HOA
About This Home
As of December 2024Stunning ranch style renovation/ new build in one of Arcadia's most coveted neighborhoods! Great room w/ vaulted ceilings, custom beams and 2 sets of sliding doors for indoor/ outdoor living. New Andersen windows, European Oak wood floors & custom millwork t/o. Gourmet kitchen w/ quartz island, custom cabinetry, 48'' dual fuel range, leathered granite counters. Beautiful large butler's pantry w/ powder room. Separate media room/ den. Split floor plan w/ formal office and 3 bedrooms/ 2 baths in separate wing. Primary suite w/ vaulted ceilings and sliding doors to covered patio, marble oversized shower and custom walk-in closet. Backyard w/ covered patio & Belgard pavers, plenty of room for pool, Camelback mtn views. New plumbing, electrical, sewer lines, gas lines & 3 new HVAC units.
Last Buyer's Agent
Walt Danley Local Luxury Christie's International Real Estate License #BR578628000

Home Details
Home Type
- Single Family
Est. Annual Taxes
- $3,056
Year Built
- Built in 1956
Lot Details
- 9,666 Sq Ft Lot
- Block Wall Fence
- Front and Back Yard Sprinklers
- Sprinklers on Timer
- Grass Covered Lot
Parking
- 2 Car Garage
- Garage Door Opener
Home Design
- Room Addition Constructed in 2024
- Roof Updated in 2024
- Brick Exterior Construction
- Wood Frame Construction
- Composition Roof
- Block Exterior
Interior Spaces
- 3,033 Sq Ft Home
- 1-Story Property
- Vaulted Ceiling
- Ceiling Fan
- 1 Fireplace
- Double Pane Windows
- Mountain Views
Kitchen
- Kitchen Updated in 2024
- Breakfast Bar
- Built-In Microwave
- Kitchen Island
Flooring
- Floors Updated in 2024
- Wood
- Tile
Bedrooms and Bathrooms
- 4 Bedrooms
- Bathroom Updated in 2024
- 3.5 Bathrooms
- Dual Vanity Sinks in Primary Bathroom
Outdoor Features
- Covered patio or porch
Schools
- Tavan Elementary School
- Ingleside Middle School
- Arcadia High School
Utilities
- Cooling System Updated in 2024
- Refrigerated Cooling System
- Ducts Professionally Air-Sealed
- Heating Available
- Plumbing System Updated in 2024
- Wiring Updated in 2024
- High Speed Internet
- Cable TV Available
Community Details
- No Home Owners Association
- Association fees include no fees
- Orange Valley Estates Subdivision
Listing and Financial Details
- Tax Lot 32
- Assessor Parcel Number 128-14-032
Map
Home Values in the Area
Average Home Value in this Area
Property History
| Date | Event | Price | Change | Sq Ft Price |
|---|---|---|---|---|
| 12/18/2024 12/18/24 | Sold | $2,147,000 | -4.6% | $708 / Sq Ft |
| 12/04/2024 12/04/24 | Price Changed | $2,250,000 | 0.0% | $742 / Sq Ft |
| 10/23/2024 10/23/24 | Pending | -- | -- | -- |
| 09/19/2024 09/19/24 | For Sale | $2,250,000 | +143.2% | $742 / Sq Ft |
| 10/10/2023 10/10/23 | Sold | $925,000 | -2.6% | $389 / Sq Ft |
| 09/18/2023 09/18/23 | Pending | -- | -- | -- |
| 09/18/2023 09/18/23 | For Sale | $950,000 | -- | $399 / Sq Ft |
Tax History
| Year | Tax Paid | Tax Assessment Tax Assessment Total Assessment is a certain percentage of the fair market value that is determined by local assessors to be the total taxable value of land and additions on the property. | Land | Improvement |
|---|---|---|---|---|
| 2025 | $3,147 | $44,344 | -- | -- |
| 2024 | $3,056 | $42,232 | -- | -- |
| 2023 | $3,056 | $71,270 | $14,250 | $57,020 |
| 2022 | $2,946 | $48,660 | $9,730 | $38,930 |
| 2021 | $3,106 | $49,900 | $9,980 | $39,920 |
| 2020 | $3,040 | $45,550 | $9,110 | $36,440 |
| 2019 | $2,877 | $44,330 | $8,860 | $35,470 |
| 2018 | $2,726 | $44,500 | $8,900 | $35,600 |
| 2017 | $2,586 | $44,760 | $8,950 | $35,810 |
| 2016 | $2,516 | $38,220 | $7,640 | $30,580 |
| 2015 | $2,313 | $35,080 | $7,010 | $28,070 |
Mortgage History
| Date | Status | Loan Amount | Loan Type |
|---|---|---|---|
| Open | $1,664,000 | New Conventional | |
| Closed | $1,664,000 | New Conventional | |
| Previous Owner | $693,750 | New Conventional | |
| Previous Owner | $100,000 | Future Advance Clause Open End Mortgage | |
| Previous Owner | $77,000 | New Conventional | |
| Previous Owner | $62,997 | Unknown |
Deed History
| Date | Type | Sale Price | Title Company |
|---|---|---|---|
| Warranty Deed | $2,147,000 | Premier Title Agency | |
| Warranty Deed | $2,147,000 | Premier Title Agency | |
| Warranty Deed | $925,000 | Wfg National Title Insurance C | |
| Warranty Deed | -- | None Listed On Document | |
| Interfamily Deed Transfer | -- | Chicago Title Agency Inc | |
| Interfamily Deed Transfer | -- | Chicago Title Agency Inc | |
| Interfamily Deed Transfer | -- | Security Title Agency | |
| Interfamily Deed Transfer | -- | -- |
Similar Homes in Phoenix, AZ
Source: Arizona Regional Multiple Listing Service (ARMLS)
MLS Number: 6759791
APN: 128-14-032
- 4916 E Flower St
- 4909 E Osborn Rd
- 4639 E Mulberry Dr
- 3016 N 49th St
- 3804 E Monterey Way
- 3021 N 47th St
- 3425 N 50th Place
- 2918 N 48th Place
- 3634 N 47th St
- 5110 E Verde Ln
- 4907 E Piccadilly Rd
- 4525 E Rhonda Dr
- 3048 N 45th St
- 3046 N 45th St
- 4846 E Piccadilly Rd
- 2823 N 48th St
- 4955 E Indian School Rd Unit 5
- 4955 E Indian School Rd Unit 9
- 4943 E Indian School Rd Unit 4
- 2828 N 51st St
