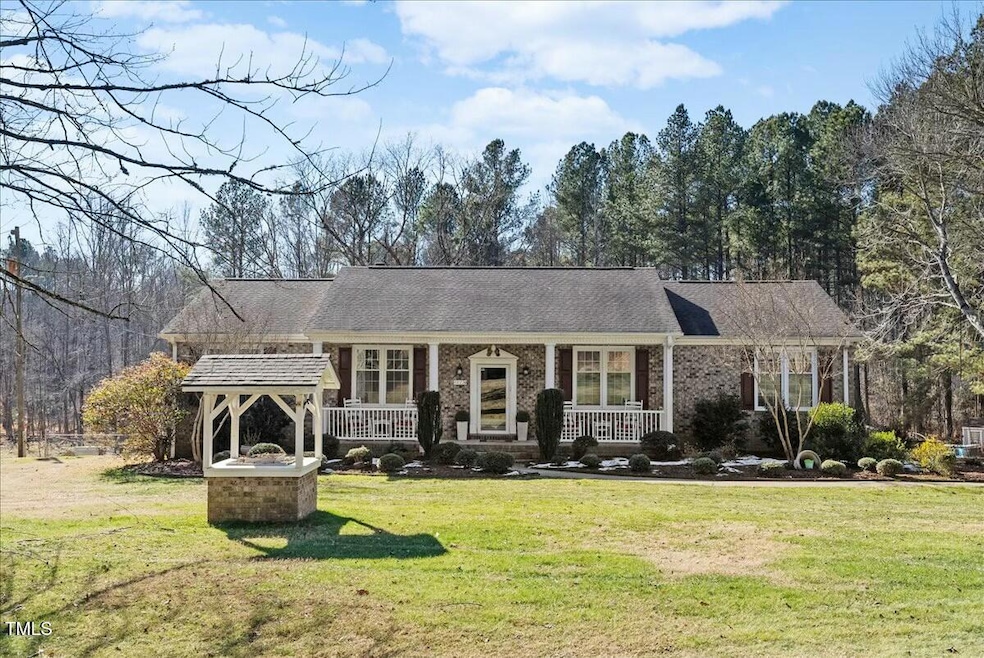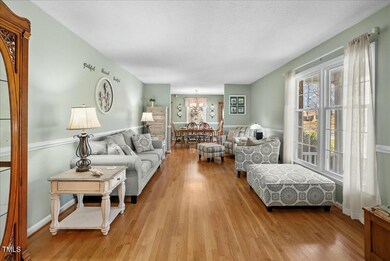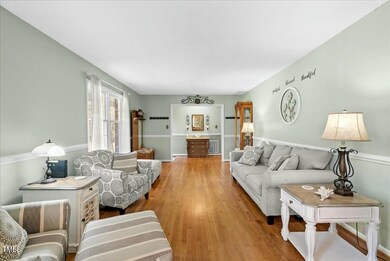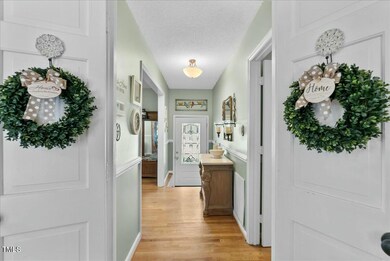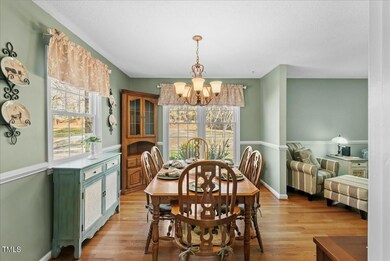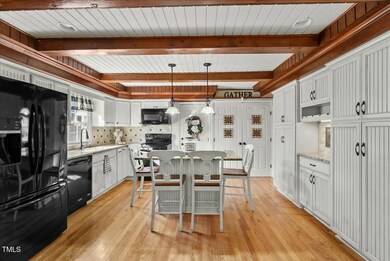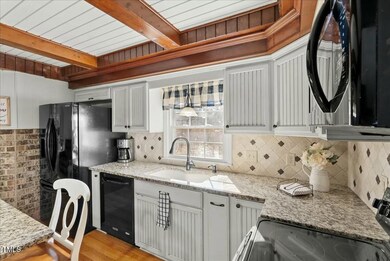
4822 Kemp Rd Durham, NC 27703
Eastern Durham NeighborhoodHighlights
- Barn
- 3.6 Acre Lot
- Wood Flooring
- Horses Allowed On Property
- Bi-Level Home
- Main Floor Primary Bedroom
About This Home
As of April 2025For those with a love of animals...this property is PERFECT for you. Nestled on a picturesque 3.6-acre lot, this charming home offers 1,800 square feet of thoughtfully designed living space, a barn, and a fenced area for your furry family. The home features 3 spacious bedrooms and 2 full bathrooms. The heart of the home is the beautifully updated chef's kitchen, complete with built-in features, sleek cabinetry, exposed beams, and an island with additional seating—perfect for both cooking and casual gatherings. Adjacent to the kitchen is a cozy living area anchored by a stunning custom brick fireplace, providing the perfect setting for a relaxing atmosphere. A second living area and a dedicated dining room, offers endless opportunities for family gatherings and entertainment. The spacious primary suite is a private retreat with its own en-suite bathroom and a fresh coat of paint. Two additional bedrooms offer plenty of room for family or guests, with one featuring a custom-built Murphy bed that offers versatility for various needs. The partial unfinished basement includes a full bath and offers the flexibility of an attached garage, workshop, or additional storage space. It also holds great potential for expansion into more living space.
Outside, the property truly shines with a large patio area, perfect for alfresco dining, entertaining, or simply enjoying the breathtaking views of the surrounding countryside. The barn has 3 stalls and a hay loft-ideal for horses or extra storage.
This property presents a rare opportunity to embrace peaceful living without sacrificing convenience. With its modern updates, generous outdoor space, and versatile outbuildings, this home is truly a place to call your own. Don't miss the chance to make this one-of-a-kind property yours!
Home Details
Home Type
- Single Family
Est. Annual Taxes
- $2,447
Year Built
- Built in 1977
Lot Details
- 3.6 Acre Lot
- Property fronts a state road
- Fenced Yard
- Level Lot
- Back and Front Yard
Parking
- 2 Car Garage
- 6 Open Parking Spaces
Home Design
- Bi-Level Home
- Brick Exterior Construction
- Brick Foundation
- Block Foundation
- Architectural Shingle Roof
- Lead Paint Disclosure
Interior Spaces
- Built-In Features
- Crown Molding
- Beamed Ceilings
- Ceiling Fan
- Fireplace Features Masonry
- Propane Fireplace
- Entrance Foyer
- Family Room with Fireplace
- Living Room
- Dining Room
- Screened Porch
Kitchen
- Electric Oven
- Cooktop
- Dishwasher
- Kitchen Island
- Granite Countertops
Flooring
- Wood
- Carpet
- Vinyl
Bedrooms and Bathrooms
- 3 Bedrooms
- Primary Bedroom on Main
- 3 Full Bathrooms
- Primary bathroom on main floor
Laundry
- Laundry on main level
- Dryer
- Washer
Partially Finished Basement
- Walk-Out Basement
- Interior and Exterior Basement Entry
- Block Basement Construction
- Workshop
Outdoor Features
- Outdoor Storage
- Rain Gutters
Schools
- Spring Valley Elementary School
- Neal Middle School
- Southern High School
Utilities
- Forced Air Heating and Cooling System
- Heating System Uses Propane
- Well
- Electric Water Heater
- Septic Tank
- Satellite Dish
Additional Features
- In Flood Plain
- Barn
- Horses Allowed On Property
Community Details
- No Home Owners Association
Listing and Financial Details
- Assessor Parcel Number 0860-77-9765
Map
Home Values in the Area
Average Home Value in this Area
Property History
| Date | Event | Price | Change | Sq Ft Price |
|---|---|---|---|---|
| 04/15/2025 04/15/25 | Sold | $530,000 | +2.9% | $285 / Sq Ft |
| 03/13/2025 03/13/25 | Pending | -- | -- | -- |
| 03/06/2025 03/06/25 | For Sale | $515,000 | -- | $277 / Sq Ft |
Tax History
| Year | Tax Paid | Tax Assessment Tax Assessment Total Assessment is a certain percentage of the fair market value that is determined by local assessors to be the total taxable value of land and additions on the property. | Land | Improvement |
|---|---|---|---|---|
| 2024 | $2,447 | $228,561 | $48,997 | $179,564 |
| 2023 | $2,297 | $228,561 | $48,997 | $179,564 |
| 2022 | $2,192 | $228,561 | $48,997 | $179,564 |
| 2021 | $1,931 | $228,561 | $48,997 | $179,564 |
| 2020 | $1,908 | $228,561 | $48,997 | $179,564 |
| 2019 | $1,908 | $228,561 | $48,997 | $179,564 |
| 2018 | $2,089 | $228,961 | $98,280 | $130,681 |
| 2017 | $2,066 | $228,961 | $98,280 | $130,681 |
| 2016 | $2,003 | $228,961 | $98,280 | $130,681 |
| 2015 | $1,750 | $172,960 | $48,168 | $124,792 |
| 2014 | $1,750 | $172,960 | $48,168 | $124,792 |
Mortgage History
| Date | Status | Loan Amount | Loan Type |
|---|---|---|---|
| Open | $424,000 | New Conventional | |
| Previous Owner | $119,000 | Future Advance Clause Open End Mortgage | |
| Previous Owner | $127,000 | Unknown |
Deed History
| Date | Type | Sale Price | Title Company |
|---|---|---|---|
| Warranty Deed | $530,000 | Beacon Title |
Similar Homes in Durham, NC
Source: Doorify MLS
MLS Number: 10080303
APN: 193747
- 506 Hester Rd
- 607 Bronco Cir
- 1712 Red Roses Ave
- 611 Bronco Cir
- 6010 Grey Colt Way
- 1103 Freestone Rd
- 1111 Freestone Rd
- 1105 Freestone Rd
- 1113 Freestone Rd
- 1017 Freestone Rd
- 1015 Freestone Rd
- 1013 Freestone Rd
- 1005 Freestone Rd
- 1110 Freestone Rd
- 1004 Freestone Rd
- 5209 Woodlawn Dr
- 1400 Red Roses Ave
- 510 Hester Rd
- 7690 Wake Forest Hwy
- 5009 Shipper Ln
