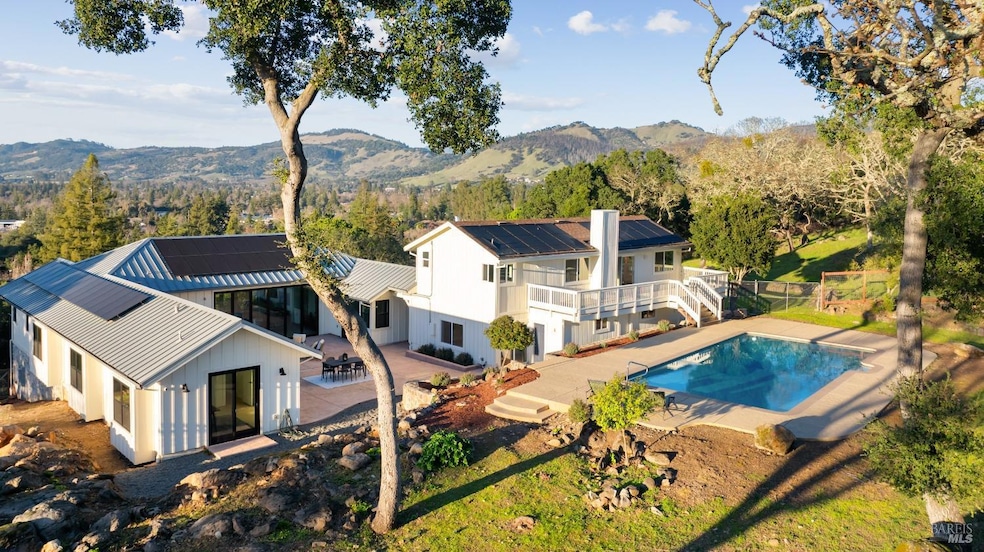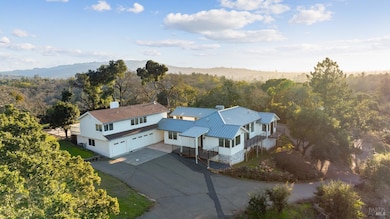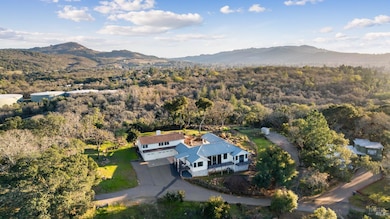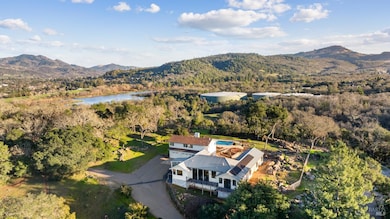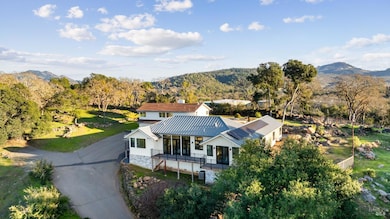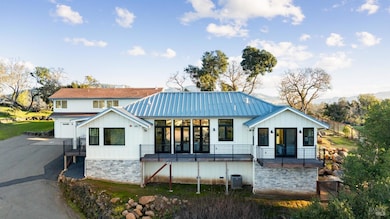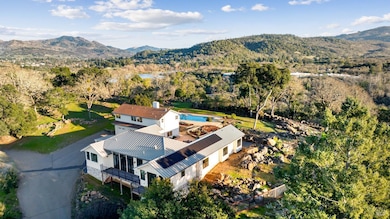
4822 Sullivan Way Santa Rosa, CA 95409
Estimated payment $19,092/month
Highlights
- Guest House
- Solar Power System
- Vineyard View
- New Construction
- Custom Home
- Secluded Lot
About This Home
Bring all offers!Welcome to 4822 Sullivan Way w/ unparalleled privacy & mesmerizing views at every vantage point. Enjoy the knoll top seclusion & serene setting w/ a feeling of being suspended w/ 360* views of the surrounding mountains @ Wine Country. The property is situated on a quiet dead end country road sitting on 1.27 total combined acreage. A contiguous .43-acre buildable parcel is included in the offering perfect for a future family compound. The property backs up to the natural beauty of Howarth Park/Lake Ralphine/Spring Lake recreation w/ trails & direct access. Completed in 2023 the main home is a stylish & modern single story 2650 sq ft featuring an open floor plan of 4 bed, 4.5 bath (3 en-suites) + large office w/ a window seat & outdoor access. The contemporary design has clean lines, natural hues & endless windows including a large folding patio glass door revealing an oasis setting. The Primary bedroom has private deck, the bath offers a luxurious retreat complete w/ a free-standing soaking tub & dual walk-in closets. The spacious living room opens to a lg patio The kitchen has state of the art appliances and island w/ seating. A breezeway connects the main home to a 3-car garage and attached stylish 1200 sq ft 2bd/2b ADU. Beautiful pool area in a natural setting
Home Details
Home Type
- Single Family
Est. Annual Taxes
- $8,145
Year Built
- Built in 2023 | New Construction
Lot Details
- 1.27 Acre Lot
- Street terminates at a dead end
- North Facing Home
- Wood Fence
- Landscaped
- Secluded Lot
- Backyard Sprinklers
- Low Maintenance Yard
Parking
- 3 Car Detached Garage
- Garage Door Opener
Property Views
- Vineyard
- Mountain
- Park or Greenbelt
Home Design
- Custom Home
- Concrete Foundation
- Floor Insulation
- Metal Roof
Interior Spaces
- 3,850 Sq Ft Home
- 1-Story Property
- Cathedral Ceiling
- Great Room
- Family Room Off Kitchen
- Living Room with Attached Deck
- Wood Flooring
Kitchen
- Walk-In Pantry
- Double Oven
- Built-In Electric Oven
- Built-In Electric Range
- Range Hood
- Ice Maker
- Dishwasher
- ENERGY STAR Qualified Appliances
- Kitchen Island
- Quartz Countertops
Bedrooms and Bathrooms
- 6 Bedrooms
- Bathroom on Main Level
Laundry
- Laundry closet
- Stacked Washer and Dryer
Home Security
- Prewired Security
- Carbon Monoxide Detectors
- Fire and Smoke Detector
Eco-Friendly Details
- Pre-Wired For Photovoltaic Solar
- Solar Power System
- Solar Heating System
Outdoor Features
- Gunite Pool
- Balcony
- Patio
Additional Features
- Guest House
- Central Heating and Cooling System
Listing and Financial Details
- Assessor Parcel Number 031-180-036-000
Map
Home Values in the Area
Average Home Value in this Area
Tax History
| Year | Tax Paid | Tax Assessment Tax Assessment Total Assessment is a certain percentage of the fair market value that is determined by local assessors to be the total taxable value of land and additions on the property. | Land | Improvement |
|---|---|---|---|---|
| 2023 | $8,145 | $669,307 | $418,318 | $250,989 |
| 2022 | $7,521 | $656,184 | $410,116 | $246,068 |
| 2021 | $7,372 | $643,319 | $402,075 | $241,244 |
| 2020 | $7,345 | $636,724 | $397,953 | $238,771 |
| 2019 | $7,278 | $624,240 | $390,150 | $234,090 |
| 2018 | $7,234 | $612,000 | $382,500 | $229,500 |
| 2017 | $8,606 | $730,504 | $416,094 | $314,410 |
Property History
| Date | Event | Price | Change | Sq Ft Price |
|---|---|---|---|---|
| 01/25/2025 01/25/25 | Price Changed | $3,299,000 | -5.7% | $857 / Sq Ft |
| 08/26/2024 08/26/24 | Price Changed | $3,499,000 | -5.4% | $909 / Sq Ft |
| 07/18/2024 07/18/24 | For Sale | $3,700,000 | -- | $961 / Sq Ft |
Deed History
| Date | Type | Sale Price | Title Company |
|---|---|---|---|
| Deed | $1,500,000 | -- | |
| Grant Deed | -- | None Available | |
| Grant Deed | $702,500 | Stewart Title Of California | |
| Interfamily Deed Transfer | -- | None Available |
Mortgage History
| Date | Status | Loan Amount | Loan Type |
|---|---|---|---|
| Previous Owner | $704,943 | Purchase Money Mortgage | |
| Previous Owner | $177,400 | Unknown |
Similar Homes in the area
Source: Bay Area Real Estate Information Services (BAREIS)
MLS Number: 324056189
APN: 031-180-041
- 50 Elaine Dr
- 4450 Montgomery Dr
- 983 Slate Dr
- 4745 Starbuck Ave
- 5063 Charmian Dr
- 664 Acacia Ln
- 4608 Tavares Ln
- 4684 Circle Dr
- 129 Redwing Dr
- 157 Bluejay Dr
- 170 Bluejay Dr
- 46 Randall Ln
- 1536 Mission Blvd
- 1220 Mission Blvd
- 1438 Mission Blvd
- 459 Mission Blvd
- 1737 Las Pravadas Ct
- 4346 Streamside Dr
- 4242 Streamside Dr
- 1717 Mission Blvd
