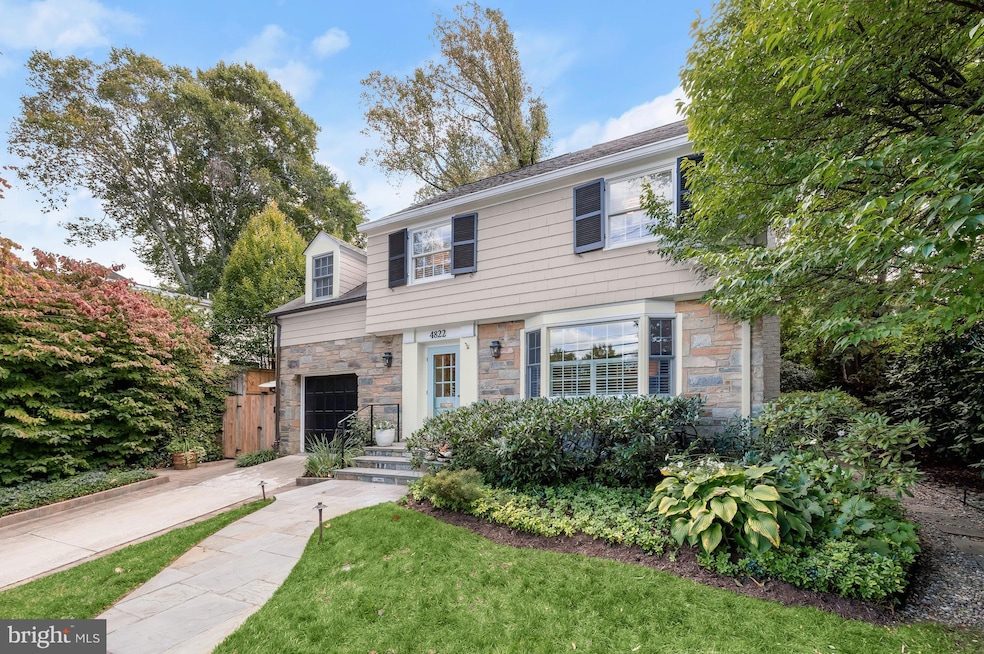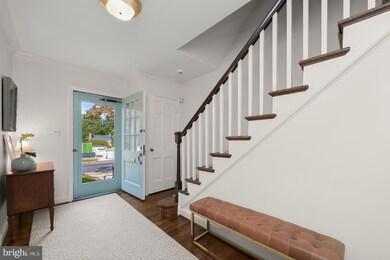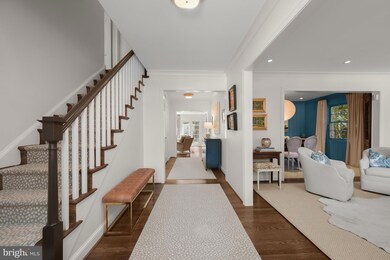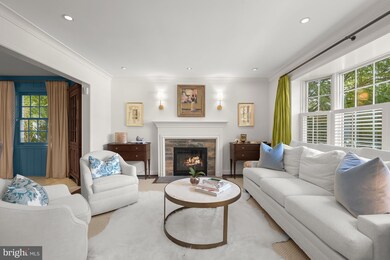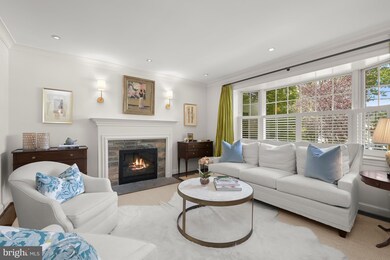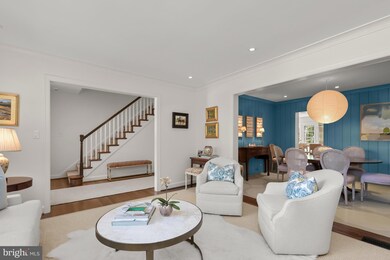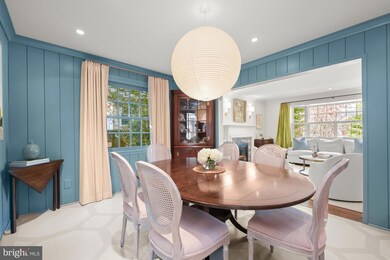
4822 Upton St NW Washington, DC 20016
Spring Valley NeighborhoodHighlights
- Colonial Architecture
- Wood Flooring
- 2 Fireplaces
- Mann Elementary School Rated A
- Attic
- No HOA
About This Home
As of November 2024NEW LISTING -- OPEN SAT & SUN BY APPOINTMENT! Welcome to 4822 Upton Street NW…The highlights of this picture perfect Four-Bedroom home include fabulous flow, designer touches, natural light galore, spacious kitchen with expansive island open to family room, enviable primary bedroom suite with sitting room and walk-in closet, and newly imagined mudroom to name a few. All this – and sited on a lush level lot with ample space for entertaining on the pretty patio with open greenspace and lovely garden. MAIN LEVEL features: Gracious Entry Hall with coat closet provides the perfect welcome / Formal Living Room with gas fireplace with stone surround and large picture window / Gorgeous Dining Room with custom millwork and stunning geometric floor design / Spectacular Kitchen with plentiful seating at the oversized island, sleek quartz counters and backsplash, ample cabinet storage and fully equipped with stainless steel appliances including GE Monogram French door refrigerator, beverage fridge, 48” gas range with griddle and grill top, built-in microwave/convection wall oven, as well as Bosch dishwasher (2023) / Cheerful Family Room open to Kitchen and next to Mudroom entrance with easy access to Patio/Yard through French doors / Beautiful, fully customized Mudroom with access to garage storage and side garden / Nicely appointed Half Bathroom with sink vanity and attractive seagrass style wallpaper / Garage space transformed into incredible bonus storage / UPPER LEVEL…Enviable Primary Bedroom suite with vaulted ceiling, customized walk-in closet, and serene Sitting Room offers an idyllic retreat with versatile space and expansive closet / Gorgeous, sun-splashed ensuite Primary Full Bathroom with soaking tub with marble surround, dual sink marble wash stand with glass shelf storage, marble counter, frameless glass door shower, mirrored medicine cabinets, built-in storage, and wash closet / Second Bedroom with large closet and ensuite Full Bathroom with pedestal sink and shower / Spacious Third Bedroom outfitted with Anna French wallpaper and closet / Fourth Bedroom with Lindsay Cowles wallpaper and closet / Renovated Hall Bathroom with sink vanity, bathtub, attractive tile, linen closet and adorned with Studio Four wallpaper / LOWER LEVEL…Large Recreation Room offers great bonus space for playroom, movie night and more / Spacious and versatile Laundry Room offers a multitude of storage opportunities and has quarter Bathroom and Utility Area / EXTERIOR…Level yard with professionally landscaped garden beds creates private oasis / Beautifully hardscaped Patio ideal for al fresco dining and entertaining / Features walkway and landscape lighting and garden irrigation system / ADDITIONAL INFORMATION…Upgrades/Updates: Beautifully crafted and customized Mudroom (2024), two zone HVAC (2024, 2020), Clothes Washer/Dryer (2024), Upstairs Hall Bath replumbed and renovated (2023), Bosch dishwasher (2023), Attic spray foam insulation (2022), Floors refinished (2020), Roof (2019) / Additional Details: Hardwood floors, Recessed lighting, Landscape Lighting, Garden Irrigation system / ABOUT SPRING VALLEY...Located in beloved Spring Valley – long revered as one of Washington’s most admired neighborhoods for its handsome homes and lush tree-lined, side-walked streets. Boasting proximity to neighborhood culinary destinations and conveniences, the treasured C&O Canal and Potomac River, parkland, not to mention world-class shopping, dining, museums across Nation’s capital and a distinct community spirit – Spring Valley offers the best of all worlds.
Home Details
Home Type
- Single Family
Est. Annual Taxes
- $14,015
Year Built
- Built in 1952
Lot Details
- 7,561 Sq Ft Lot
- North Facing Home
- Extensive Hardscape
- Sprinkler System
- Property is in excellent condition
Parking
- Driveway
Home Design
- Colonial Architecture
- Slab Foundation
- Stone Siding
Interior Spaces
- Property has 3 Levels
- Crown Molding
- Recessed Lighting
- 2 Fireplaces
- Wood Burning Fireplace
- Window Treatments
- Formal Dining Room
- Finished Basement
- Laundry in Basement
- Attic
Kitchen
- Built-In Oven
- Gas Oven or Range
- Range Hood
- Built-In Microwave
- Dishwasher
- Stainless Steel Appliances
- Kitchen Island
- Disposal
Flooring
- Wood
- Carpet
Bedrooms and Bathrooms
- 4 Bedrooms
- En-Suite Bathroom
- Walk-In Closet
- Soaking Tub
- Walk-in Shower
Laundry
- Dryer
- Washer
Outdoor Features
- Exterior Lighting
Schools
- Hardy Middle School
- Wilson Senior High School
Utilities
- Forced Air Heating and Cooling System
- Natural Gas Water Heater
- Municipal Trash
Community Details
- No Home Owners Association
- Spring Valley Subdivision
Listing and Financial Details
- Tax Lot 30
- Assessor Parcel Number 1503//0030
Map
Home Values in the Area
Average Home Value in this Area
Property History
| Date | Event | Price | Change | Sq Ft Price |
|---|---|---|---|---|
| 11/19/2024 11/19/24 | Sold | $2,600,000 | +13.3% | $781 / Sq Ft |
| 10/19/2024 10/19/24 | Pending | -- | -- | -- |
| 10/16/2024 10/16/24 | For Sale | $2,295,000 | +35.0% | $690 / Sq Ft |
| 07/31/2020 07/31/20 | Sold | $1,700,000 | +5.3% | $568 / Sq Ft |
| 07/26/2020 07/26/20 | Pending | -- | -- | -- |
| 07/26/2020 07/26/20 | For Sale | $1,615,000 | -- | $540 / Sq Ft |
Tax History
| Year | Tax Paid | Tax Assessment Tax Assessment Total Assessment is a certain percentage of the fair market value that is determined by local assessors to be the total taxable value of land and additions on the property. | Land | Improvement |
|---|---|---|---|---|
| 2024 | $14,637 | $1,722,040 | $869,290 | $852,750 |
| 2023 | $14,015 | $1,648,840 | $807,820 | $841,020 |
| 2022 | $13,689 | $1,610,500 | $749,370 | $861,130 |
| 2021 | $11,852 | $1,394,400 | $745,670 | $648,730 |
| 2020 | $10,879 | $1,355,550 | $722,600 | $632,950 |
| 2019 | $10,618 | $1,324,010 | $697,960 | $626,050 |
| 2018 | $10,354 | $1,291,440 | $0 | $0 |
| 2017 | $10,022 | $1,251,520 | $0 | $0 |
| 2016 | $9,862 | $1,231,900 | $0 | $0 |
| 2015 | $9,715 | $1,214,300 | $0 | $0 |
| 2014 | $9,742 | $1,216,300 | $0 | $0 |
Mortgage History
| Date | Status | Loan Amount | Loan Type |
|---|---|---|---|
| Previous Owner | $150,000 | Stand Alone Second | |
| Previous Owner | $1,360,000 | New Conventional | |
| Previous Owner | $934,500 | Stand Alone Refi Refinance Of Original Loan | |
| Previous Owner | $311,000 | Credit Line Revolving | |
| Previous Owner | $641,000 | New Conventional | |
| Previous Owner | $688,615 | Unknown | |
| Previous Owner | $250,000 | Credit Line Revolving | |
| Previous Owner | $428,000 | New Conventional |
Deed History
| Date | Type | Sale Price | Title Company |
|---|---|---|---|
| Deed | $2,600,000 | Kvs Title | |
| Deed | $2,600,000 | Kvs Title | |
| Special Warranty Deed | $1,700,000 | Monarch Title Inc | |
| Deed | $535,000 | -- |
Similar Homes in Washington, DC
Source: Bright MLS
MLS Number: DCDC2164544
APN: 1503-0030
- 4821 Upton St NW
- 4714 Upton St NW
- 4700 Upton St NW Unit 3
- 4821 Rodman St NW
- 4625 Tilden St NW
- 4615 Sedgwick St NW
- 4125 46th St NW
- 5015 Warren St NW
- 4619 Warren St NW
- 4217 46th St NW
- 4701 Alton Place NW
- 5064 Sedgwick St NW
- 4869 Glenbrook Rd NW
- 4520 Yuma St NW
- 5135 Yuma St NW
- 4927 Butterworth Place NW
- 4853 Rockwood Pkwy NW
- 3300 Nebraska Ave NW
- 4324 Yuma St NW
- 4224 Van Ness St NW
