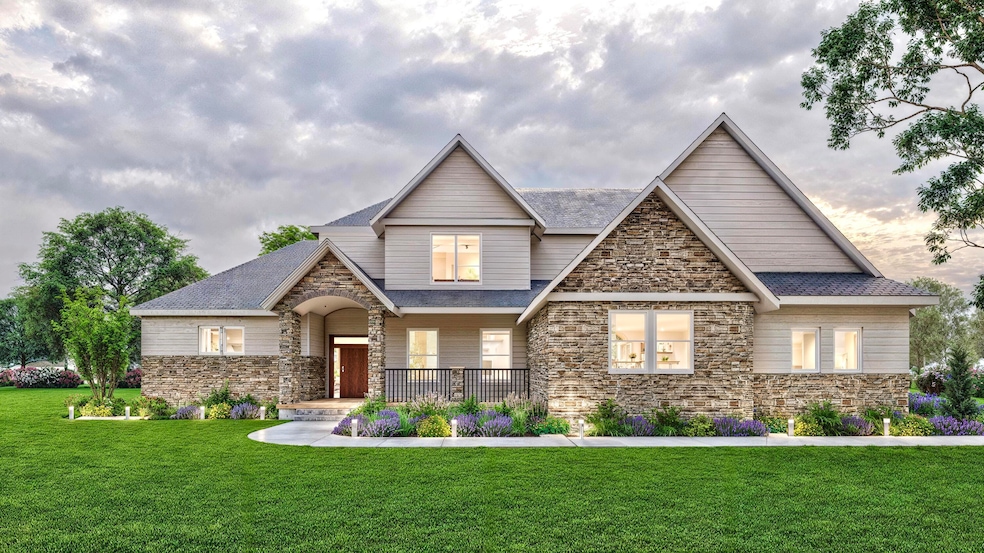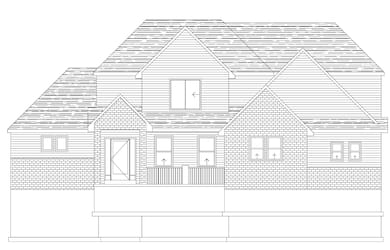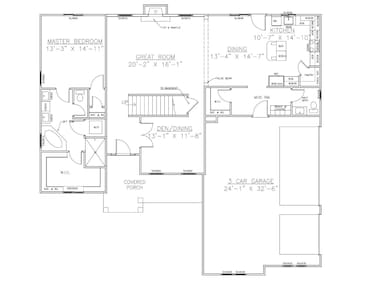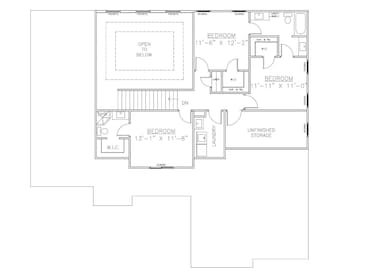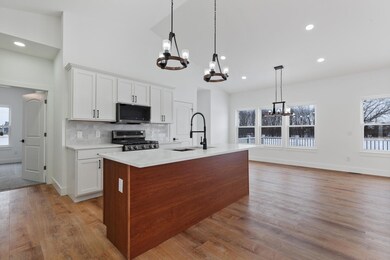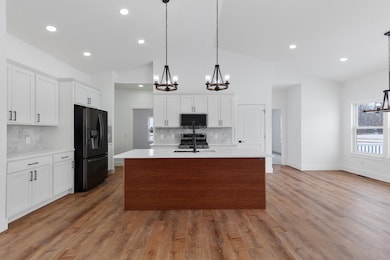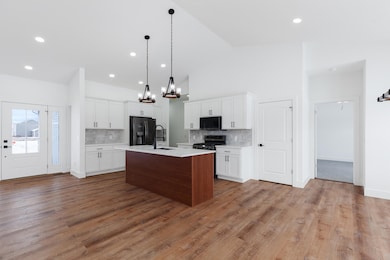
$380,000
- 3 Beds
- 4 Baths
- 3,251 Sq Ft
- 3074 Northmor Dr W
- Adrian, MI
Contingent on sellers finding and closing on a home of their choice. Tucked away in a peaceful rural subdivision just outside of Adrian and only 10 miles from the charming town of Tecumseh, this beautifully updated 4-bedroom home offers the perfect balance of comfort, style, and country living. With 2 full and 2 half bathrooms, an open floor plan, and a spacious upper-level bonus room/den,
Carol Dikowski Coldwell Banker Haynes R.E. in Monroe
