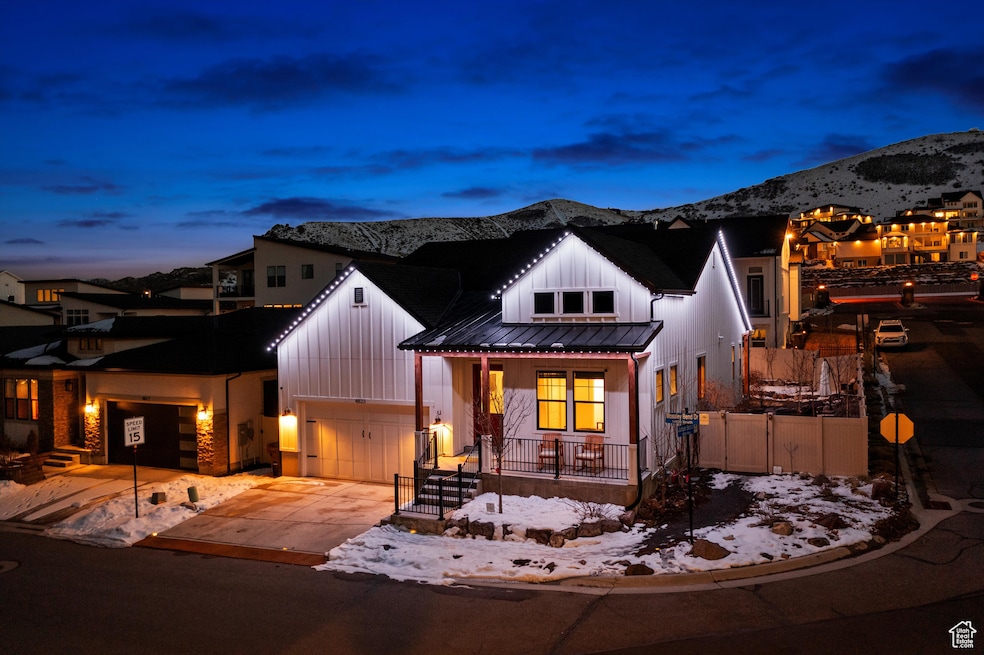
4823 W Mossley Bend Dr Herriman, UT 84096
Estimated payment $4,896/month
Highlights
- Home Theater
- Updated Kitchen
- Clubhouse
- Gated Community
- Fruit Trees
- Rambler Architecture
About This Home
This stunning property is located in the luxury gated community of Juniper Bend, featuring amenities like a large clubhouse, pool, spa, gym, and green spaces. The main floor includes a chef's kitchen with a walk-in pantry and large island, a spacious primary bedroom suite with a luxury walk-in shower and private toilet, two bedrooms with a Jack and Jill dual sink bathroom, a roomy laundry area, and a powder bathroom. The basement boasts two large bedrooms with walk-in closets, an additional powder bathroom, a full bathroom, an office, and a sound-dampening home theater. The backyard features various fruit trees, a covered patio, an entertainment area with a dog door, and steps designed for dogs, all equipped with motion-activated floodlights. The exterior of the house is beautifully enhanced with jellyfish lighting, adding a touch of elegance and charm to the property. If square footage or acreage are of material concern to buyer, buyer is responsible to verify all to buyer's satisfaction
Listing Agent
Renzo Gutierrez
Realty HQ License #10866556
Home Details
Home Type
- Single Family
Est. Annual Taxes
- $4,150
Year Built
- Built in 2020
Lot Details
- 6,534 Sq Ft Lot
- Property is Fully Fenced
- Landscaped
- Sprinkler System
- Fruit Trees
- Property is zoned Single-Family, 1115
HOA Fees
- $197 Monthly HOA Fees
Parking
- 2 Car Garage
Home Design
- Rambler Architecture
- Metal Roof
Interior Spaces
- 4,006 Sq Ft Home
- 2-Story Property
- Ceiling Fan
- Double Pane Windows
- Blinds
- Home Theater
- Den
- Basement Fills Entire Space Under The House
- Smart Thermostat
Kitchen
- Updated Kitchen
- Double Oven
- Built-In Range
- Range Hood
- Microwave
- Portable Dishwasher
Flooring
- Carpet
- Laminate
- Tile
Bedrooms and Bathrooms
- 5 Bedrooms | 3 Main Level Bedrooms
- Walk-In Closet
Laundry
- Dryer
- Washer
Schools
- Ridge View Elementary School
- South Hills Middle School
Utilities
- Central Heating and Cooling System
- Natural Gas Connected
Listing and Financial Details
- Assessor Parcel Number 32-12-476-046
Community Details
Overview
- Association fees include trash
- K&R Premier Management Association, Phone Number (801) 610-9440
- Rosecrest Subdivision
Amenities
- Community Barbecue Grill
- Picnic Area
- Clubhouse
Recreation
- Community Playground
- Community Pool
- Hiking Trails
- Bike Trail
- Snow Removal
Security
- Security Guard
- Gated Community
Map
Home Values in the Area
Average Home Value in this Area
Tax History
| Year | Tax Paid | Tax Assessment Tax Assessment Total Assessment is a certain percentage of the fair market value that is determined by local assessors to be the total taxable value of land and additions on the property. | Land | Improvement |
|---|---|---|---|---|
| 2023 | $4,198 | $651,500 | $170,500 | $481,000 |
| 2022 | $4,700 | $727,300 | $167,200 | $560,100 |
| 2021 | $4,380 | $595,100 | $133,700 | $461,400 |
| 2020 | $1,898 | $133,700 | $133,700 | $0 |
Property History
| Date | Event | Price | Change | Sq Ft Price |
|---|---|---|---|---|
| 03/15/2025 03/15/25 | For Sale | $779,900 | -- | $195 / Sq Ft |
Deed History
| Date | Type | Sale Price | Title Company |
|---|---|---|---|
| Special Warranty Deed | -- | Cottonwood Title |
Mortgage History
| Date | Status | Loan Amount | Loan Type |
|---|---|---|---|
| Open | $84,710 | New Conventional | |
| Open | $576,542 | New Conventional | |
| Closed | $510,400 | New Conventional |
Similar Homes in Herriman, UT
Source: UtahRealEstate.com
MLS Number: 2070661
APN: 32-12-476-046-0000
- 4784 W Juniper Bend Cir
- 14913 S Thorntree Ln
- 4763 W Mossley Bend Dr
- 14902 S Fawley Ln
- 6071 W Lower Bend Dr Unit 7-228
- 4764 W Thorntree Ln
- 4876 S Step Rock Ln
- 4898 W Juniper Bend Dr Unit 37
- 4932 W Juniper Bend Dr
- 14757 S Quiet Glen Dr
- 14789 S Desert Sage Dr
- 4547 W Birkdale Dr
- 14662 S Birken St
- 4613 W Brookport Cir Unit V3-8
- 4726 W Plainfield Rd
- 5123 W Fortrose Dr
- 14499 S River Chase Rd
- 5094 Valmont Way
- 14928 S Aurora Vista Cir
- 14758 S Patten Ln






