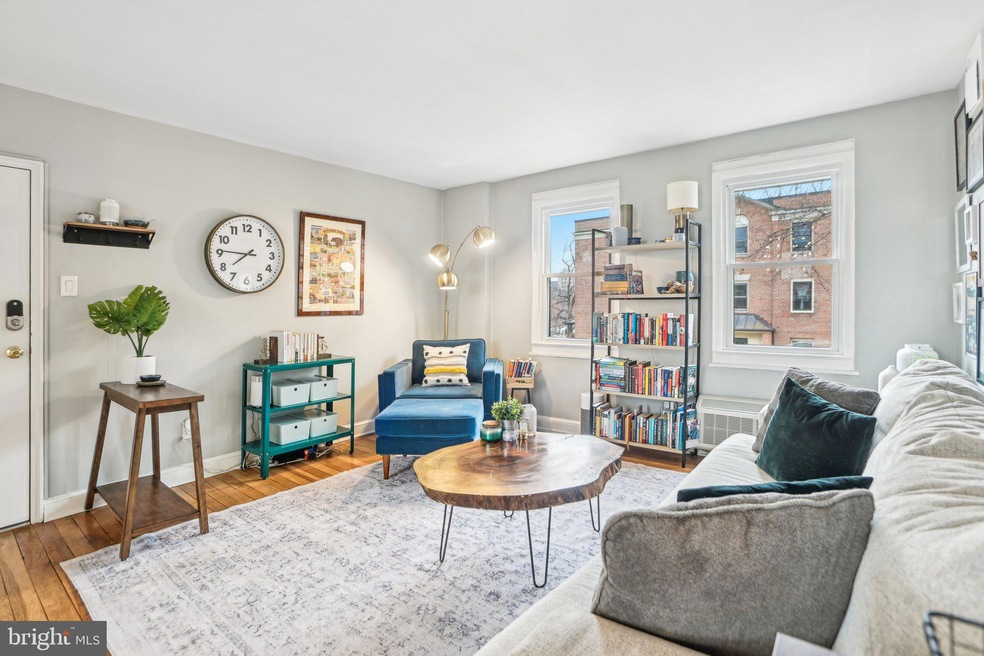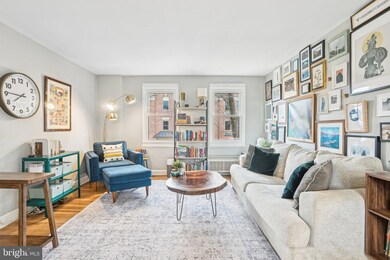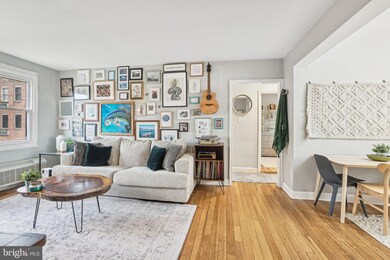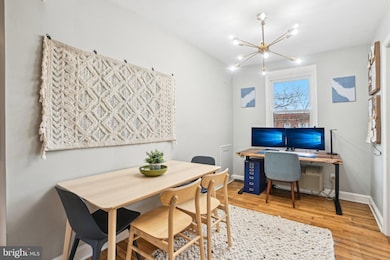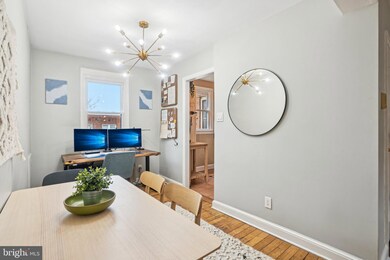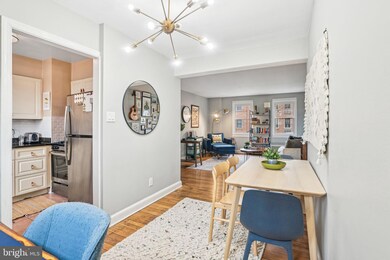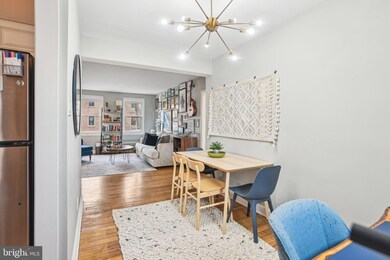
4824 Chevy Chase Dr Unit 201 Chevy Chase, MD 20815
Downtown Bethesda NeighborhoodHighlights
- Traditional Floor Plan
- Main Floor Bedroom
- Central Air
- Somerset Elementary School Rated A
- Family Room Off Kitchen
- Ceiling Fan
About This Home
As of March 2025Welcome to this charming 2-bedroom condo in Chevy Chase Park, complete with Parking and Storage. This bright, airy unit is filled with natural light from windows throughout and features beautiful hardwood floors and high ceilings. The expansive living room seamlessly flows into the dining area, creating an open, inviting space. The kitchen offers plenty of cabinet space, granite countertops, stainless steel appliances, gas cooking, and a stylish tiled backsplash. Both bedrooms are generously sized and sunlit, and the updated bathroom adds to the home's move-in readiness. Enjoy additional storage for larger items in your storage unit. With assigned parking, commuting is a breeze. The community is nestled next to Norwood Park & Capital Crescent Trail, offering sports fields and picnic areas, and is just a short walk to both downtown Bethesda and Friendship Heights.
Last Agent to Sell the Property
Chelsea Traylor
Redfin Corp

Property Details
Home Type
- Condominium
Est. Annual Taxes
- $3,990
Year Built
- Built in 1947
HOA Fees
- $484 Monthly HOA Fees
Home Design
- Brick Exterior Construction
- Permanent Foundation
Interior Spaces
- 792 Sq Ft Home
- Property has 1 Level
- Traditional Floor Plan
- Ceiling Fan
- Family Room Off Kitchen
- Dining Area
Kitchen
- Stove
- Microwave
- Ice Maker
- Dishwasher
- Disposal
Bedrooms and Bathrooms
- 2 Main Level Bedrooms
- 1 Full Bathroom
Parking
- Assigned parking located at #29
- Parking Lot
- 1 Assigned Parking Space
Schools
- Westland Middle School
- Bethesda-Chevy Chase High School
Utilities
- Central Air
- Air Source Heat Pump
- Electric Water Heater
Listing and Financial Details
- Assessor Parcel Number 160702012544
Community Details
Overview
- Association fees include trash, water, snow removal, sewer, management, exterior building maintenance, lawn maintenance, gas
- $8 Other Monthly Fees
- Low-Rise Condominium
- Chevy Chase Park Condo
- Chevy Chase Park Subdivision
- Property Manager
Amenities
- Common Area
- Laundry Facilities
- Community Storage Space
Pet Policy
- Limit on the number of pets
- Dogs and Cats Allowed
Map
Home Values in the Area
Average Home Value in this Area
Property History
| Date | Event | Price | Change | Sq Ft Price |
|---|---|---|---|---|
| 04/23/2025 04/23/25 | For Rent | $2,600 | 0.0% | -- |
| 03/20/2025 03/20/25 | Sold | $379,900 | 0.0% | $480 / Sq Ft |
| 02/05/2025 02/05/25 | For Sale | $379,900 | +1.3% | $480 / Sq Ft |
| 06/18/2021 06/18/21 | Sold | $375,000 | 0.0% | $473 / Sq Ft |
| 05/24/2021 05/24/21 | Pending | -- | -- | -- |
| 05/06/2021 05/06/21 | For Sale | $375,000 | 0.0% | $473 / Sq Ft |
| 12/27/2014 12/27/14 | Rented | $1,650 | -5.7% | -- |
| 12/19/2014 12/19/14 | Under Contract | -- | -- | -- |
| 11/07/2014 11/07/14 | For Rent | $1,750 | -- | -- |
Similar Homes in Chevy Chase, MD
Source: Bright MLS
MLS Number: MDMC2164000
- 4871 Chevy Chase Dr
- 4928 Bradley Blvd
- 4922 Bradley Blvd
- 6722 Offutt Ln
- 6656A Hillandale Rd Unit 45A
- 4720 Chevy Chase Dr Unit 204
- 4720 Chevy Chase Dr Unit 406
- 4720 Chevy Chase Dr Unit 503
- 4812 Chevy Chase Blvd
- 7034 Strathmore St Unit 6
- 4703 Chevy Chase Blvd
- 7036 Strathmore St Unit 311
- 6820 Wisconsin Ave Unit 4011
- 6820 Wisconsin Ave Unit 2009
- 6820 Wisconsin Ave Unit 8001
- 6820 Wisconsin Ave Unit 6009
- 6820 Wisconsin Ave Unit 2008
- 4717 Morgan Dr
- 4609 Davidson Dr
- 4902 Derussey Pkwy
