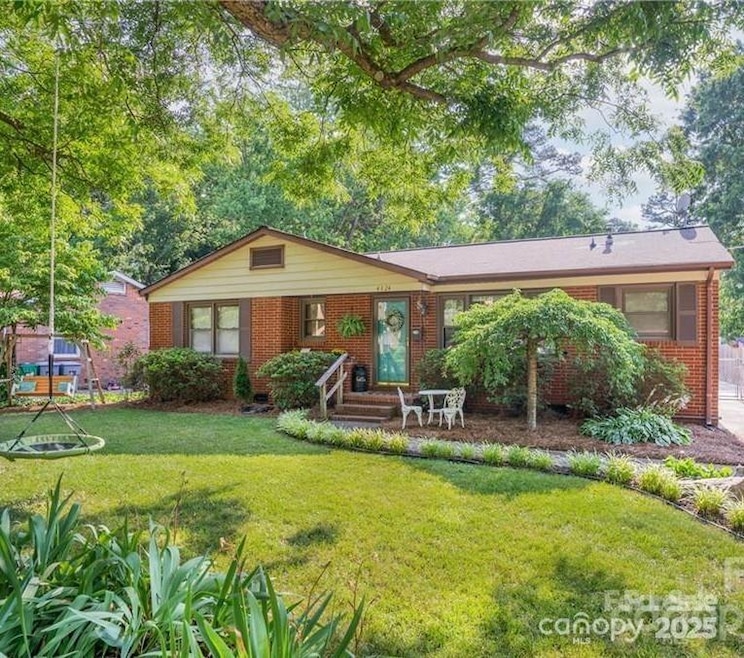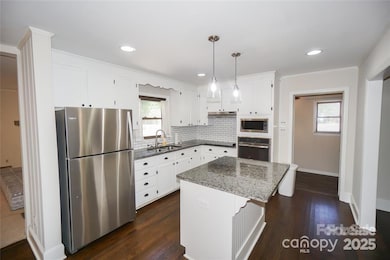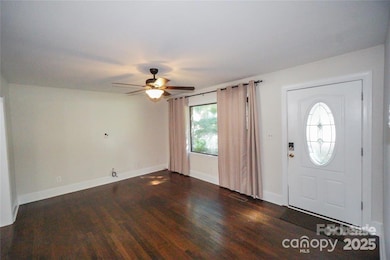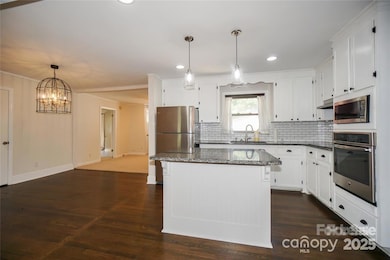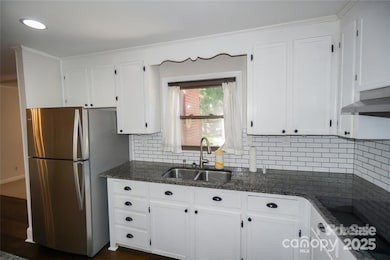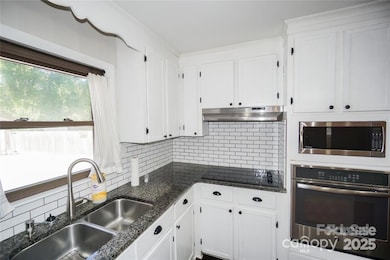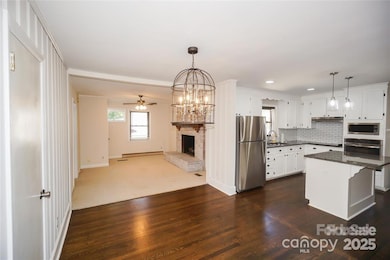
4824 Harcourt Ln Charlotte, NC 28212
East Forest NeighborhoodEstimated payment $2,458/month
Highlights
- Open Floorplan
- Traditional Architecture
- 2 Car Detached Garage
- East Mecklenburg High Rated A-
- Wood Flooring
- Front Porch
About This Home
Calling all investors!! A++ renters already in place & would love to stay- Call for lease details- Amazing location just a few miles south of Uptown! One story living home with detached garage- Large, level fenced yard- Unfinished basement with interior / exterior access- Oversize 2 Car garage with attic storage area- Large back patio is great for entertaining with your firepit & privacy fenced yard- Unfinished basement for storage, projects or with a little work great man cave- Hardwood floors or LVP throughout main living areas of home- Open kitchen with white cabinets & center island with bar seating- Kitchen is surrounded by dining area, den & living room- Off the kitchen an additional flex space for office/craft or game area with direct outside patio access- Large laundry room with built in shelving/storage- Generous bedrooms- Very easy access to Independence or Sharon Amity for great commute options- Call anytime to arrange a private tour- Perfect for a 1st time investors!
Listing Agent
Coldwell Banker Realty Brokerage Email: wdickinson@cbcarolinas.com License #198116

Co-Listing Agent
Coldwell Banker Realty Brokerage Email: wdickinson@cbcarolinas.com License #190359
Home Details
Home Type
- Single Family
Est. Annual Taxes
- $2,711
Year Built
- Built in 1957
Lot Details
- Lot Dimensions are 41 x 31 x 158 x 45 x 165
- Back Yard Fenced
- Property is zoned N1-C
Parking
- 2 Car Detached Garage
- Driveway
Home Design
- Traditional Architecture
- Vinyl Siding
- Four Sided Brick Exterior Elevation
Interior Spaces
- 1-Story Property
- Open Floorplan
- Ceiling Fan
- Living Room with Fireplace
Kitchen
- Electric Range
- Dishwasher
- Kitchen Island
- Disposal
Flooring
- Wood
- Tile
- Vinyl
Bedrooms and Bathrooms
- 3 Main Level Bedrooms
- Split Bedroom Floorplan
- 1 Full Bathroom
Laundry
- Laundry Room
- Washer and Electric Dryer Hookup
Unfinished Basement
- Interior and Exterior Basement Entry
- Crawl Space
Outdoor Features
- Patio
- Front Porch
Schools
- Rama Road Elementary School
- Mcclintock Middle School
- East Mecklenburg High School
Utilities
- Forced Air Heating and Cooling System
- Heating System Uses Natural Gas
- Gas Water Heater
Community Details
- East Sharon Park Subdivision
Listing and Financial Details
- Assessor Parcel Number 163-011-03
Map
Home Values in the Area
Average Home Value in this Area
Tax History
| Year | Tax Paid | Tax Assessment Tax Assessment Total Assessment is a certain percentage of the fair market value that is determined by local assessors to be the total taxable value of land and additions on the property. | Land | Improvement |
|---|---|---|---|---|
| 2023 | $2,711 | $337,700 | $145,000 | $192,700 |
| 2022 | $1,945 | $188,500 | $60,000 | $128,500 |
| 2021 | $1,934 | $188,500 | $60,000 | $128,500 |
| 2020 | $1,843 | $179,900 | $60,000 | $119,900 |
| 2019 | $1,828 | $179,900 | $60,000 | $119,900 |
| 2018 | $1,639 | $119,300 | $25,000 | $94,300 |
| 2017 | $1,607 | $119,300 | $25,000 | $94,300 |
| 2016 | $1,598 | $119,300 | $25,000 | $94,300 |
| 2015 | $1,586 | $119,300 | $25,000 | $94,300 |
| 2014 | $1,594 | $119,300 | $25,000 | $94,300 |
Property History
| Date | Event | Price | Change | Sq Ft Price |
|---|---|---|---|---|
| 03/14/2025 03/14/25 | For Sale | $399,900 | 0.0% | $267 / Sq Ft |
| 10/07/2023 10/07/23 | Rented | $2,400 | 0.0% | -- |
| 10/05/2023 10/05/23 | For Rent | $2,400 | 0.0% | -- |
| 09/21/2022 09/21/22 | Sold | $335,000 | -4.3% | $226 / Sq Ft |
| 08/05/2022 08/05/22 | Price Changed | $350,000 | -4.1% | $236 / Sq Ft |
| 07/29/2022 07/29/22 | Price Changed | $364,900 | -2.7% | $246 / Sq Ft |
| 07/25/2022 07/25/22 | For Sale | $375,000 | +11.9% | $253 / Sq Ft |
| 07/07/2022 07/07/22 | Off Market | $335,000 | -- | -- |
| 06/21/2022 06/21/22 | Pending | -- | -- | -- |
| 06/17/2022 06/17/22 | For Sale | $375,000 | -- | $253 / Sq Ft |
Deed History
| Date | Type | Sale Price | Title Company |
|---|---|---|---|
| Warranty Deed | $335,000 | Title Company Of North Carolin | |
| Deed | $67,000 | -- |
Mortgage History
| Date | Status | Loan Amount | Loan Type |
|---|---|---|---|
| Open | $251,250 | New Conventional | |
| Previous Owner | $25,000 | Credit Line Revolving | |
| Previous Owner | $83,500 | Unknown | |
| Previous Owner | $30,000 | Credit Line Revolving | |
| Previous Owner | $68,200 | Unknown | |
| Previous Owner | $15,000 | Credit Line Revolving | |
| Previous Owner | $6,000 | Credit Line Revolving |
Similar Homes in Charlotte, NC
Source: Canopy MLS (Canopy Realtor® Association)
MLS Number: 4233601
APN: 163-011-03
- 801 Glendora Dr
- 2021 Mandarin Blvd
- 2633 N Sharon Amity Rd
- 2025 Mandarin Blvd
- 2019 Mandarin Blvd
- 4800 Kipling Dr
- 2021 Summey Ave
- 2002 Summey Ave Unit 4
- 2002 Summey Ave Unit 3
- 1413 Collier Walk Alley Unit CSW0106
- 1411 Collier Walk Alley Unit CSW0105
- 2721 Albany Ln
- 1905 Summey Ave
- 6027 Towering Oaks Dr
- 5329 Glenbrier Dr
- 4609 Coronado Dr Unit O
- 5008 Unaka Ave
- 4605 Coronado Dr
- 4605 Coronado Dr Unit M
- 1041 Cutler Place
