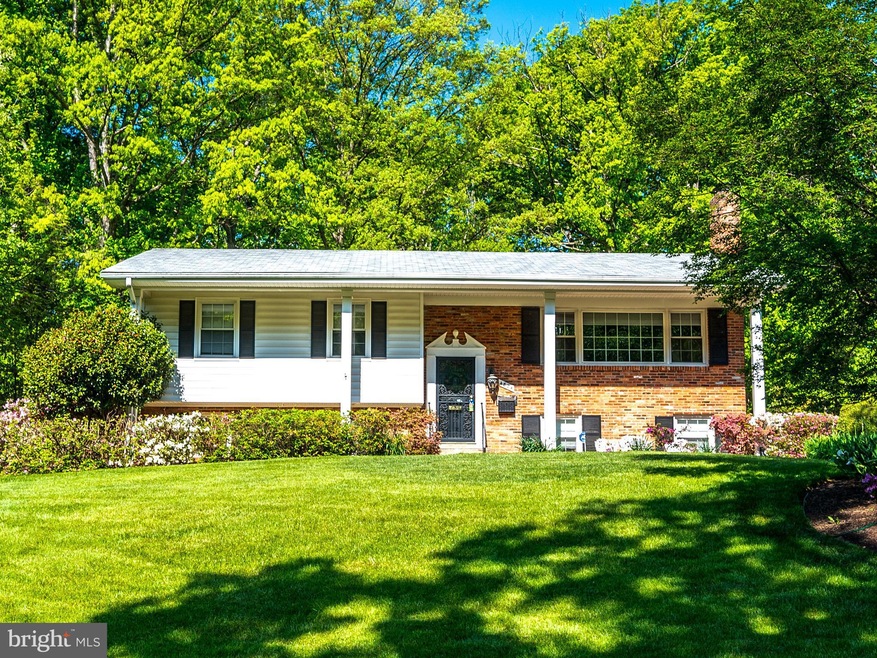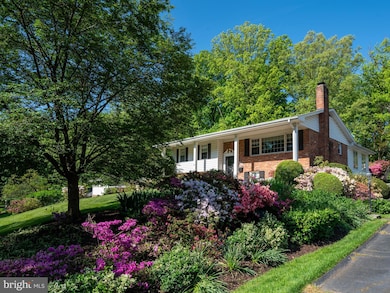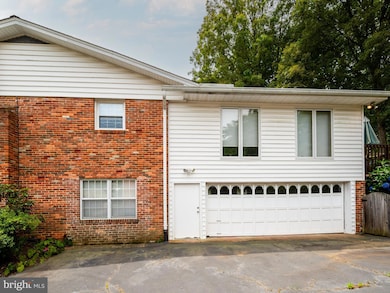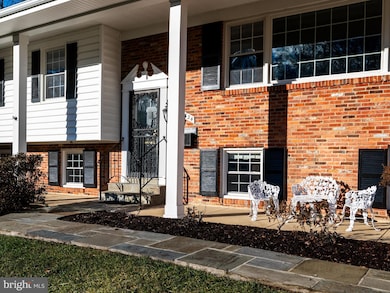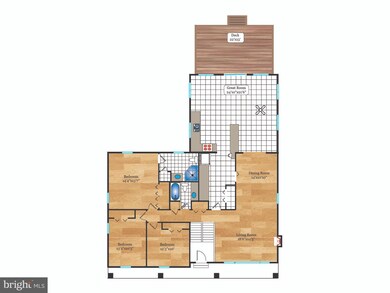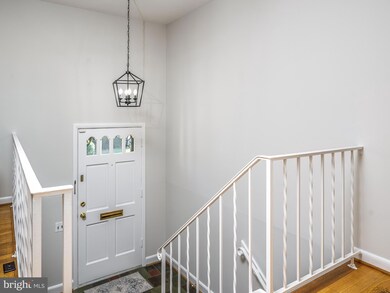
4824 Kingston Dr Annandale, VA 22003
Estimated payment $5,758/month
Highlights
- Open Floorplan
- Recreation Room
- Main Floor Bedroom
- Deck
- Wood Flooring
- 2 Fireplaces
About This Home
Looking for a home that has been redesigned for today’s lifestyle? Want a yard that is large enough for a fire pit, pool, garden and/or sports areas? Prefer an excellent location inside the Beltway with easy proximity to 495, 395, Starbucks, shopping, restaurants, County parks ? This delightful home is perfect for you! Living room with hardwood flooring, cozy wood burning fireplace and tons of natural light. Spacious dining room perfect for entertaining or holiday gatherings. The “great room” truly a gem and the relaxing gathering place for this exceptional home: 500 square feet of uninterrupted living space with windows on three sides overlooking the back yard, areas for the chef to whip up a quick snack or gourmet delight while participating with activities in the family or casual dining areas as well as the sizeable deck. Three upstairs bedrooms, all with hardwood flooring; primary with en-suite bath; hall bath with tub. Lower level includes two additional bedrooms, third full bath with tub, generous sized recreation room with second wood burning fireplace with space for entertainment and game areas, huge utility/ storage/laundry/workshop with direct access to lower patio and rear yard. Massive two car-garage with potential workshop area as well as multiple doors to the yard. The grassy treed rear yard, both flat and deep, offers opportunity for a panoply of activities; rustic shed ideal for yard implements and equipment storage. Gas heat, hot water and cooking. Situated in a vibrant community with an active civic association that sponsors block parties, an annual children’s carnival, food trucks, Halloween children’s parade, and much more. The dominant impression of this exceptionally pleasant neighborhood is towering trees that provide shade and privacy for the half acre lots. Hillbrook/Tall Oaks is a true oasis inside the Beltway. This estate conveys “as is, where is” with no warranties, representations or guarantees.
Home Details
Home Type
- Single Family
Est. Annual Taxes
- $9,532
Year Built
- Built in 1962
Lot Details
- 0.55 Acre Lot
- Back Yard Fenced
- Property is in very good condition
- Property is zoned 120
Parking
- 2 Car Attached Garage
- 2 Driveway Spaces
- Side Facing Garage
- Garage Door Opener
Home Design
- Split Foyer
- Brick Exterior Construction
- Block Foundation
Interior Spaces
- Property has 2 Levels
- Open Floorplan
- Ceiling Fan
- 2 Fireplaces
- Wood Burning Fireplace
- Fireplace Mantel
- Window Treatments
- Great Room
- Family Room Off Kitchen
- Living Room
- Formal Dining Room
- Recreation Room
Kitchen
- Eat-In Kitchen
- Gas Oven or Range
- Range Hood
- Microwave
- Extra Refrigerator or Freezer
- Ice Maker
- Dishwasher
- Disposal
Flooring
- Wood
- Carpet
Bedrooms and Bathrooms
- En-Suite Primary Bedroom
- En-Suite Bathroom
- Bathtub with Shower
- Walk-in Shower
Laundry
- Laundry Room
- Dryer
- Washer
Finished Basement
- Heated Basement
- Walk-Out Basement
- Basement Fills Entire Space Under The House
- Garage Access
- Rear Basement Entry
- Basement Windows
Outdoor Features
- Deck
- Patio
Schools
- Columbia Elementary School
- Poe Middle School
- Annandale High School
Utilities
- Forced Air Heating and Cooling System
- Natural Gas Water Heater
- Municipal Trash
- Phone Available
- Cable TV Available
Community Details
- No Home Owners Association
- Hillbrook Forest Subdivision
Listing and Financial Details
- Tax Lot 28
- Assessor Parcel Number 0714 15 0028
Map
Home Values in the Area
Average Home Value in this Area
Tax History
| Year | Tax Paid | Tax Assessment Tax Assessment Total Assessment is a certain percentage of the fair market value that is determined by local assessors to be the total taxable value of land and additions on the property. | Land | Improvement |
|---|---|---|---|---|
| 2024 | $9,425 | $753,270 | $307,000 | $446,270 |
| 2023 | $9,132 | $757,780 | $307,000 | $450,780 |
| 2022 | $9,231 | $757,780 | $307,000 | $450,780 |
| 2021 | $8,251 | $662,280 | $277,000 | $385,280 |
| 2020 | $7,430 | $590,510 | $264,000 | $326,510 |
| 2019 | $7,267 | $575,660 | $264,000 | $311,660 |
| 2018 | $6,516 | $566,580 | $264,000 | $302,580 |
| 2017 | $6,738 | $544,580 | $242,000 | $302,580 |
| 2016 | $7,003 | $567,350 | $242,000 | $325,350 |
| 2015 | $6,655 | $557,870 | $242,000 | $315,870 |
| 2014 | $6,584 | $552,870 | $237,000 | $315,870 |
Property History
| Date | Event | Price | Change | Sq Ft Price |
|---|---|---|---|---|
| 04/07/2025 04/07/25 | Pending | -- | -- | -- |
| 04/04/2025 04/04/25 | Price Changed | $889,500 | -5.1% | $214 / Sq Ft |
| 03/19/2025 03/19/25 | For Sale | $937,500 | -- | $226 / Sq Ft |
Deed History
| Date | Type | Sale Price | Title Company |
|---|---|---|---|
| Deed | -- | -- |
About the Listing Agent

Earle Whitmore has been delivering quality real estate service to the buyers and sellers of the Northern Virginia area for more than 30 years. She has been able to maintain a high level of production for this entire time because she consistently delivers quality service whether she is representing sellers or buyers. The most frequent comment people make after working with Earle is "I never realized a real estate transaction could be so smooth." Earle is known for her serious approach to the
Earle's Other Listings
Source: Bright MLS
MLS Number: VAFX2227974
APN: 0714-15-0028
- 4917 Kingston Dr
- 5008 Backlick Rd
- 5100 Kingston Dr
- 4728 Kandel Ct
- 7049 Cindy Ln
- 6758 Perry Penney Dr
- 4645 Brentleigh Ct
- 4653 Brentleigh Ct
- 4521 Logsdon Dr Unit 238
- 4812 Randolph Dr
- 6640 Cardinal Ln
- 4553 Maxfield Dr
- 5120 Birch Ln
- 5259 Leestone Ct
- 4838 Randolph Dr
- 7209 Sipes Ln
- 5213 Montgomery St
- 6615 Locust Way
- 7233 Vellex Ln
- 7045 Leestone St
