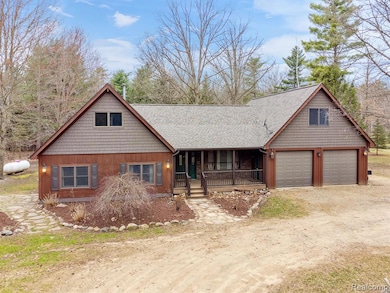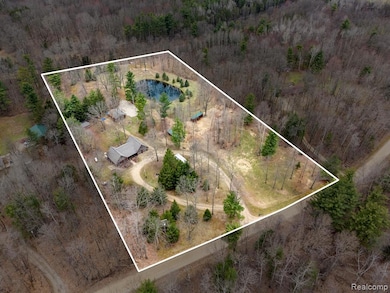Welcome to 4824 Little Cedar Creek Dr. Nestled on 5.42 scenic acres that back up to the 34-mile Polly Ann Trail, this charming property is a dream for outdoor lovers and equestrian enthusiasts alike. Enjoy the peaceful ambiance of your own private pond, a 32x46 pole barn, and a three-stall horse barn featuring sliding doors, sturdy metal gates, an attached tack room, and a generous lean-to for shelter or hay storage. The home is thoughtfully equipped with modern updates and conveniences, including a whole-house Generac generator, tankless water heater, newer garage doors, and recently updated roofs on the house, barn, and shed. Unwind on the covered front porch with its durable composite decking, where you can soak in the tranquil country setting. Inside, the multi-level layout offers flexible living spaces, including first-floor laundry and private in-law quarters above the garage. This suite features a separate entrance, full kitchen, and bathroom—ideal for guests or extended family. A blend of functionality, privacy, and natural beauty, this property is a rare find. The majority of the home rests on a crawl space, with a partial Michigan basement accessible from the pantry closet in the kitchen. Don't miss your chance to make this unique retreat your forever home.







