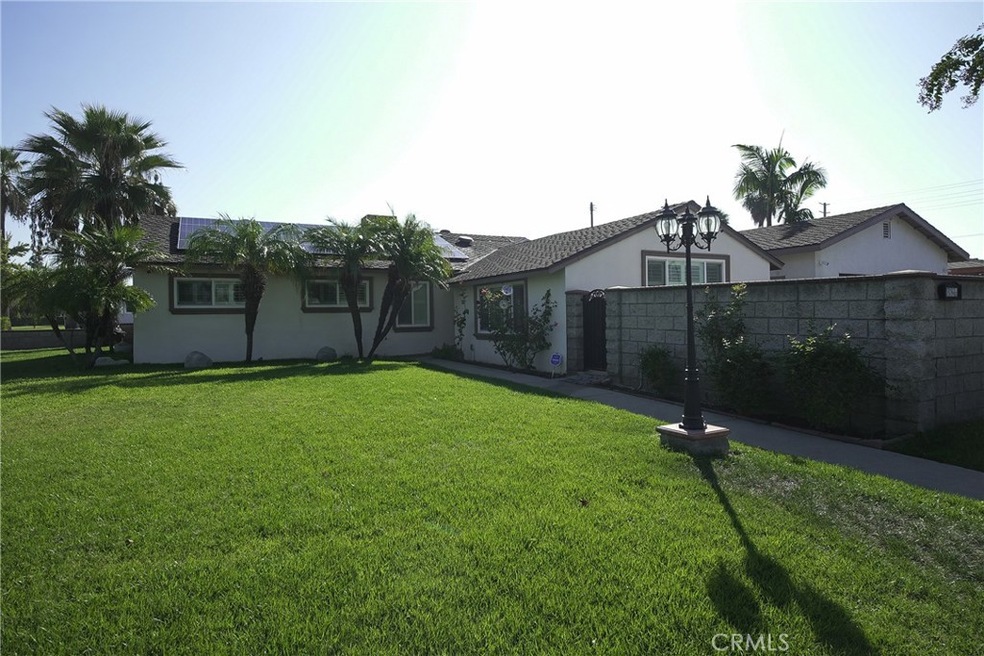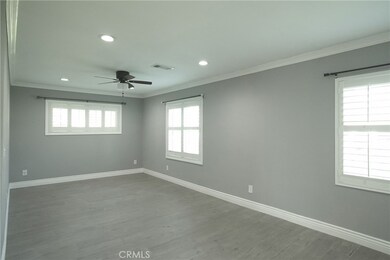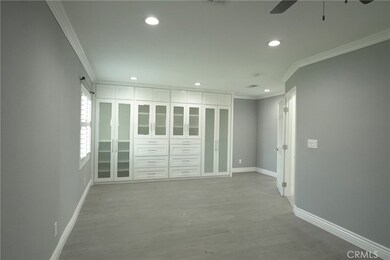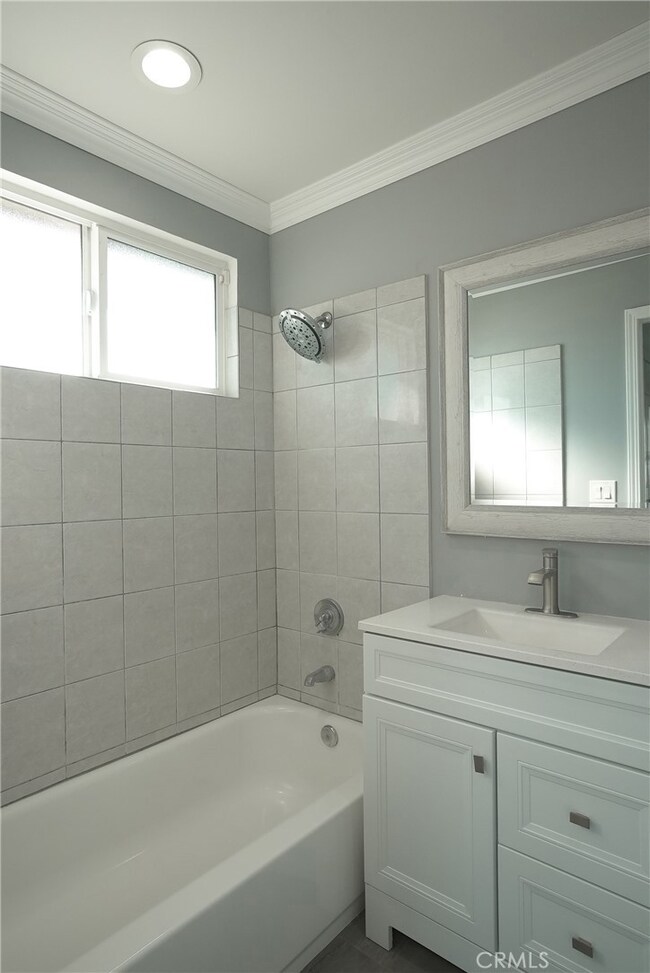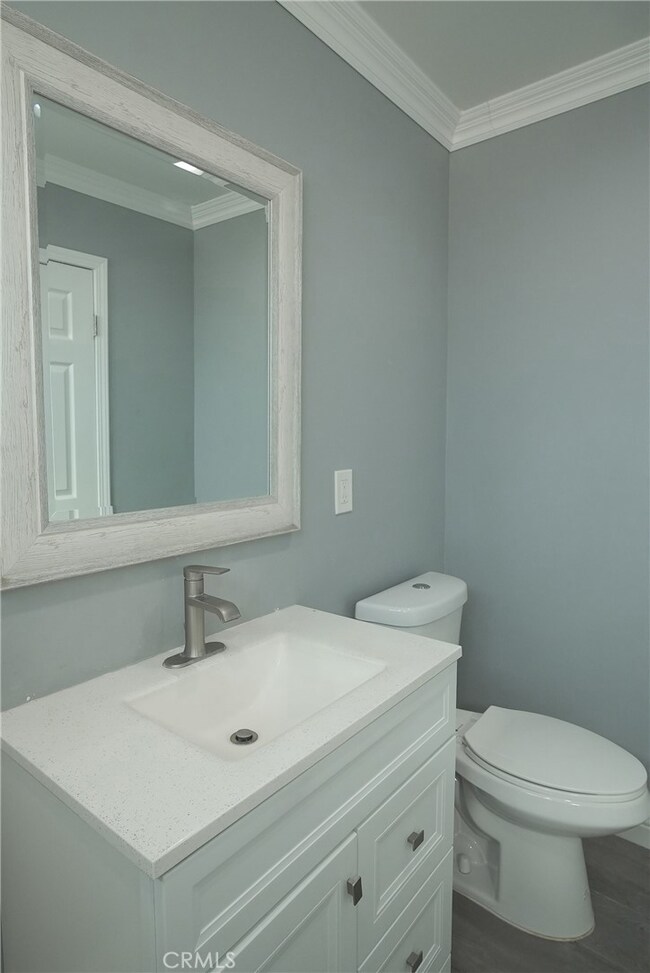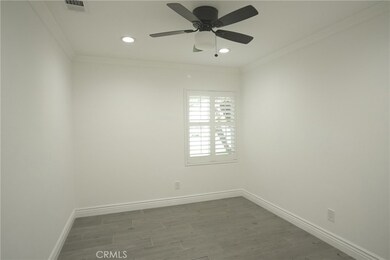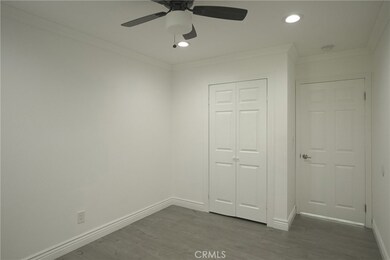
4824 N Midsite Ave Covina, CA 91722
Highlights
- Heated In Ground Pool
- City Lights View
- Traditional Architecture
- RV Access or Parking
- Open Floorplan
- Attic
About This Home
As of December 2024Welcome to this beautifully upgraded pool home in the heart of Covina! This charming 3-bedroom, 2-bathroom property offers 1,613 sq. ft. of modern living space on a desirable corner lot. From the moment you step inside, you’ll be greeted by stylish upgrades, including tile flooring, recessed lighting, and double-pane windows. Two stunning bi-folding 3-panel doors open up to a private heated pool, perfect for year-round enjoyment.
The kitchen is a chef’s dream, featuring white cabinetry, granite countertops, a 6-burner stove, stainless steel appliances, and even a built-in mini drink fridge. The cozy living room, complete with a wood fireplace, is perfect for relaxing evenings, and the adjacent dining area offers ample space for entertaining. The primary bedroom offers comfort and convenience with a built-in closet and an en-suite bathroom, Additional highlights include paid-off solar panels for energy savings, a Tesla charger, a tankless water heater, updated roof, electrical panel, and a central AC & heating system to ensure worry-free living. Plus, the home comes equipped with modern tech features like a camera system, Ring doorbell, and smart lock. Don’t miss your chance to own this gorgeous, upgraded Covina gem. COME AND SEE THIS GREAT OPPORTUNITY!! IT WILL NOT LAST!!
Last Agent to Sell the Property
VISMAR REAL ESTATE Brokerage Phone: 626-773-6092 License #02052447

Home Details
Home Type
- Single Family
Est. Annual Taxes
- $7,915
Year Built
- Built in 1954
Lot Details
- 7,277 Sq Ft Lot
- Northeast Facing Home
- Wrought Iron Fence
- Block Wall Fence
- Fence is in excellent condition
- Landscaped
- Corner Lot
- Paved or Partially Paved Lot
- Front Yard Sprinklers
- Private Yard
- Lawn
- Back and Front Yard
- Density is up to 1 Unit/Acre
- Property is zoned LCRA7000*
Parking
- 2 Car Garage
- Parking Available
- Side Facing Garage
- Single Garage Door
- Garage Door Opener
- Driveway
- Uncovered Parking
- RV Access or Parking
Property Views
- City Lights
- Mountain
- Neighborhood
Home Design
- Traditional Architecture
- Turnkey
- Brick Exterior Construction
- Slab Foundation
- Shingle Roof
- Pre-Cast Concrete Construction
- Partial Copper Plumbing
- Stucco
Interior Spaces
- 1,613 Sq Ft Home
- 1-Story Property
- Open Floorplan
- Crown Molding
- Ceiling Fan
- Recessed Lighting
- Wood Burning Fireplace
- Gas Fireplace
- Double Pane Windows
- Shutters
- Sliding Doors
- Panel Doors
- Living Room with Fireplace
- Tile Flooring
- Attic
Kitchen
- Six Burner Stove
- Granite Countertops
Bedrooms and Bathrooms
- 3 Bedrooms | 1 Main Level Bedroom
- Remodeled Bathroom
- 2 Full Bathrooms
- Granite Bathroom Countertops
- Bathtub with Shower
- Exhaust Fan In Bathroom
Laundry
- Laundry Room
- Laundry in Garage
- Washer and Gas Dryer Hookup
Home Security
- Alarm System
- Fire and Smoke Detector
Eco-Friendly Details
- Solar owned by seller
Pool
- Heated In Ground Pool
- Gas Heated Pool
Outdoor Features
- Covered patio or porch
- Exterior Lighting
Schools
- Cypress Elementary School
- Las Palmas Middle School
- Northview High School
Utilities
- Central Heating and Cooling System
- Heating System Uses Wood
- 220 Volts
- Natural Gas Connected
- Tankless Water Heater
Listing and Financial Details
- Tax Lot 69
- Tax Tract Number 19410
- Assessor Parcel Number 8407021006
- $617 per year additional tax assessments
- Seller Considering Concessions
Community Details
Overview
- No Home Owners Association
Recreation
- Park
Map
Home Values in the Area
Average Home Value in this Area
Property History
| Date | Event | Price | Change | Sq Ft Price |
|---|---|---|---|---|
| 12/11/2024 12/11/24 | Sold | $900,000 | +1.3% | $558 / Sq Ft |
| 10/29/2024 10/29/24 | Pending | -- | -- | -- |
| 10/16/2024 10/16/24 | For Sale | $888,888 | +54.6% | $551 / Sq Ft |
| 06/28/2019 06/28/19 | Sold | $575,000 | +4.6% | $356 / Sq Ft |
| 04/17/2019 04/17/19 | For Sale | $549,888 | -4.4% | $341 / Sq Ft |
| 04/13/2019 04/13/19 | Off Market | $575,000 | -- | -- |
| 04/13/2019 04/13/19 | For Sale | $549,888 | -4.4% | $341 / Sq Ft |
| 04/12/2019 04/12/19 | Pending | -- | -- | -- |
| 03/19/2019 03/19/19 | Off Market | $575,000 | -- | -- |
| 01/25/2019 01/25/19 | For Sale | $549,888 | -- | $341 / Sq Ft |
Tax History
| Year | Tax Paid | Tax Assessment Tax Assessment Total Assessment is a certain percentage of the fair market value that is determined by local assessors to be the total taxable value of land and additions on the property. | Land | Improvement |
|---|---|---|---|---|
| 2024 | $7,915 | $628,843 | $434,832 | $194,011 |
| 2023 | $7,799 | $616,513 | $426,306 | $190,207 |
| 2022 | $7,694 | $604,426 | $417,948 | $186,478 |
| 2021 | $7,580 | $592,575 | $409,753 | $182,822 |
| 2019 | $1,051 | $485,010 | $388,008 | $97,002 |
| 2018 | $6,928 | $552,000 | $442,000 | $110,000 |
| 2017 | $6,147 | $485,000 | $388,000 | $97,000 |
| 2016 | $5,624 | $449,000 | $359,300 | $89,700 |
| 2015 | $5,541 | $449,000 | $359,300 | $89,700 |
| 2014 | $5,565 | $449,000 | $359,300 | $89,700 |
Mortgage History
| Date | Status | Loan Amount | Loan Type |
|---|---|---|---|
| Open | $854,000 | New Conventional | |
| Closed | $854,000 | New Conventional | |
| Previous Owner | $496,000 | New Conventional | |
| Previous Owner | $546,250 | New Conventional | |
| Previous Owner | $24,520 | Future Advance Clause Open End Mortgage | |
| Previous Owner | $448,000 | Purchase Money Mortgage | |
| Previous Owner | $200,000 | Credit Line Revolving | |
| Previous Owner | $210,000 | Unknown | |
| Previous Owner | $50,000 | Stand Alone Second | |
| Previous Owner | $156,000 | Unknown | |
| Previous Owner | $156,276 | FHA |
Deed History
| Date | Type | Sale Price | Title Company |
|---|---|---|---|
| Grant Deed | $900,000 | Wfg National Title | |
| Grant Deed | $900,000 | Wfg National Title | |
| Grant Deed | $575,000 | Lawyers Title Company | |
| Trustee Deed | $475,500 | Lawyesr Title Company | |
| Quit Claim Deed | -- | None Available | |
| Grant Deed | $560,000 | North American Title Co | |
| Grant Deed | $159,500 | Commonwealth Land Title Co |
Similar Homes in Covina, CA
Source: California Regional Multiple Listing Service (CRMLS)
MLS Number: MB24210196
APN: 8407-021-006
- 359 W Tudor St
- 505 W Groverdale St
- 4626 N Larkin Dr
- 4704 N Calvados Ave
- 1217 N Armel Dr
- 17632 E Covina Blvd
- 17705 E Benbow St
- 1029 Star Ruby Dr Unit 122
- 4508 N Heathdale Ave
- 1168 Orchard Dr
- 17913 E Kelby St
- 1181 Tangerine Dr
- 125 Dove Landing
- 1131 Tangerine Dr
- 821 S Cerritos Ave Unit 13
- 155 Dove Landing
- 495 Andrew Dr Unit G
- 322 W Edna Place
- 1380 N Citrus Ave Unit E6
- 838 Lexi Ln
