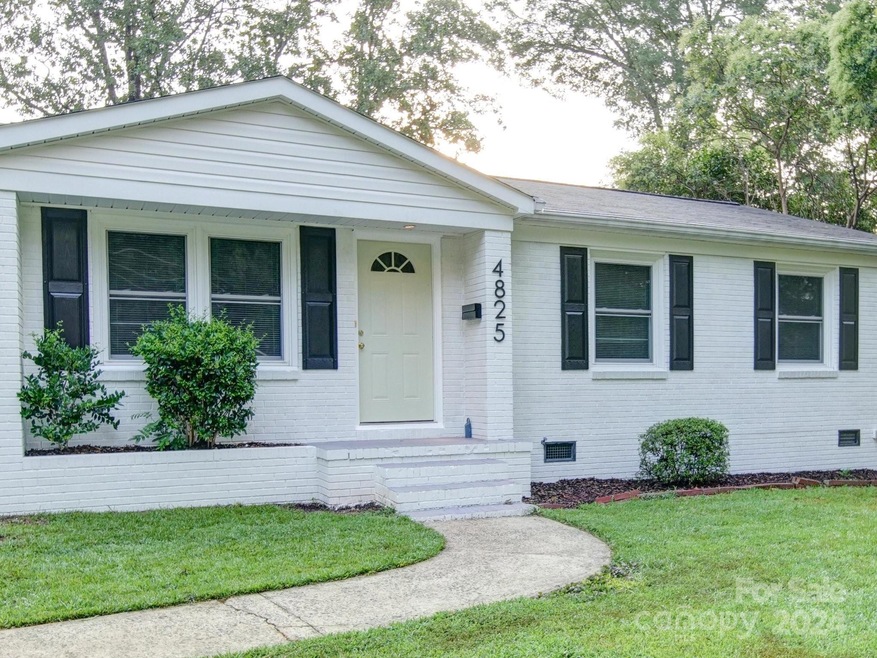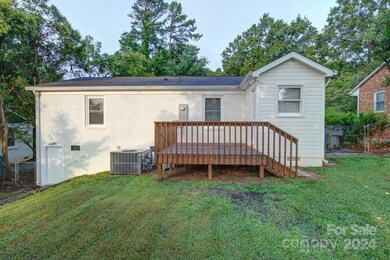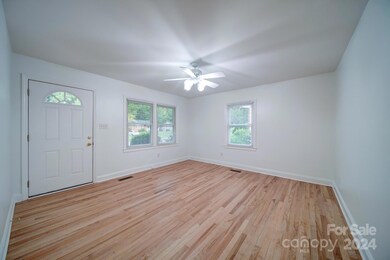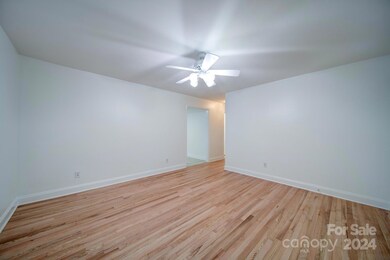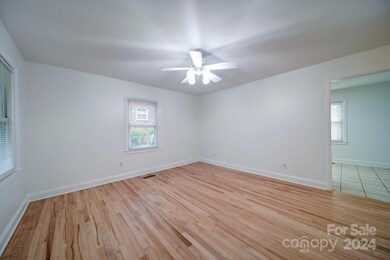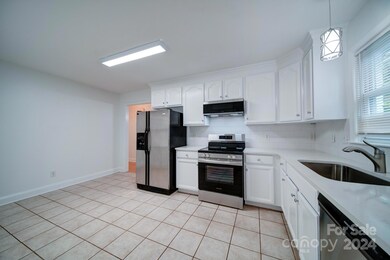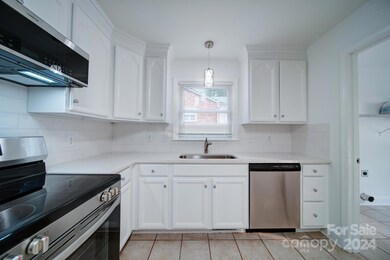
4825 Charleston Dr Charlotte, NC 28212
East Forest NeighborhoodHighlights
- Ranch Style House
- Four Sided Brick Exterior Elevation
- Forced Air Heating and Cooling System
- East Mecklenburg High Rated A-
About This Home
As of October 2024Quiet Dead End Street and one of the Most Accessible Locations to Downtown, I-277 - I-77 I-85 and will be a 2 block walk to the Sharon Amity Proposed Lite Rail Station. Updated interior with cabinets, new quartz countertops, tile backsplash, sink, faucet and light fixtures. Full Bath has new Vanity, faucet and Light Fixture, The original hardwood flooring have been refinished and kitchen, bathroom and laundry room has tile flooring. Large rear yard is fenced, has a storage building and the rear crawl space is high enough to walk in. All of the interior and exterior has been freshly painted. HVAC replaced in 2019. Move In Ready
Last Agent to Sell the Property
Thompson-Smith Inc. Brokerage Email: thedebbiesmith@gmail.com License #56758
Home Details
Home Type
- Single Family
Est. Annual Taxes
- $1,423
Year Built
- Built in 1957
Lot Details
- Back Yard Fenced
- Property is zoned N1-C
Parking
- Driveway
Home Design
- Ranch Style House
- Vinyl Siding
- Four Sided Brick Exterior Elevation
Interior Spaces
- 1,044 Sq Ft Home
- Insulated Windows
- Crawl Space
- Electric Dryer Hookup
Kitchen
- Electric Range
- Dishwasher
- Disposal
Bedrooms and Bathrooms
- 3 Main Level Bedrooms
- 1 Full Bathroom
Schools
- Rama Road Elementary School
- Mcclintock Middle School
- East Mecklenburg High School
Utilities
- Forced Air Heating and Cooling System
- Heating System Uses Natural Gas
Community Details
- East Sharon Park Subdivision
Listing and Financial Details
- Assessor Parcel Number 163-013-17
Map
Home Values in the Area
Average Home Value in this Area
Property History
| Date | Event | Price | Change | Sq Ft Price |
|---|---|---|---|---|
| 10/02/2024 10/02/24 | Sold | $322,500 | -0.8% | $309 / Sq Ft |
| 08/01/2024 08/01/24 | For Sale | $325,000 | -- | $311 / Sq Ft |
Tax History
| Year | Tax Paid | Tax Assessment Tax Assessment Total Assessment is a certain percentage of the fair market value that is determined by local assessors to be the total taxable value of land and additions on the property. | Land | Improvement |
|---|---|---|---|---|
| 2023 | $1,423 | $288,300 | $145,000 | $143,300 |
| 2022 | $1,423 | $147,500 | $60,000 | $87,500 |
| 2021 | $1,423 | $147,500 | $60,000 | $87,500 |
| 2020 | $1,531 | $147,500 | $60,000 | $87,500 |
| 2019 | $1,515 | $147,500 | $60,000 | $87,500 |
| 2018 | $1,399 | $101,000 | $25,000 | $76,000 |
| 2017 | $1,370 | $101,000 | $25,000 | $76,000 |
| 2016 | $1,361 | $101,000 | $25,000 | $76,000 |
| 2015 | $1,349 | $101,000 | $25,000 | $76,000 |
| 2014 | $1,359 | $101,000 | $25,000 | $76,000 |
Mortgage History
| Date | Status | Loan Amount | Loan Type |
|---|---|---|---|
| Open | $316,658 | FHA | |
| Previous Owner | $50,000 | Unknown | |
| Previous Owner | $50,000 | Purchase Money Mortgage |
Deed History
| Date | Type | Sale Price | Title Company |
|---|---|---|---|
| Warranty Deed | $322,500 | Investors Title | |
| Warranty Deed | $45,000 | -- | |
| Interfamily Deed Transfer | -- | -- |
Similar Homes in the area
Source: Canopy MLS (Canopy Realtor® Association)
MLS Number: 4163416
APN: 163-013-17
- 4824 Harcourt Ln
- 801 Glendora Dr
- 2633 N Sharon Amity Rd
- 4800 Kipling Dr
- 1413 Collier Walk Alley Unit CSW0106
- 1411 Collier Walk Alley Unit CSW0105
- 2021 Mandarin Blvd
- 2721 Albany Ln
- 5329 Glenbrier Dr
- 2025 Mandarin Blvd
- 2019 Mandarin Blvd
- 4609 Coronado Dr Unit O
- 4605 Coronado Dr
- 4605 Coronado Dr Unit M
- 2021 Summey Ave
- 2002 Summey Ave Unit 4
- 2002 Summey Ave Unit 3
- 5114 Glenbrier Dr
- 6430 Farmingdale Dr
- 5212 Amity Springs Dr Unit 5212
