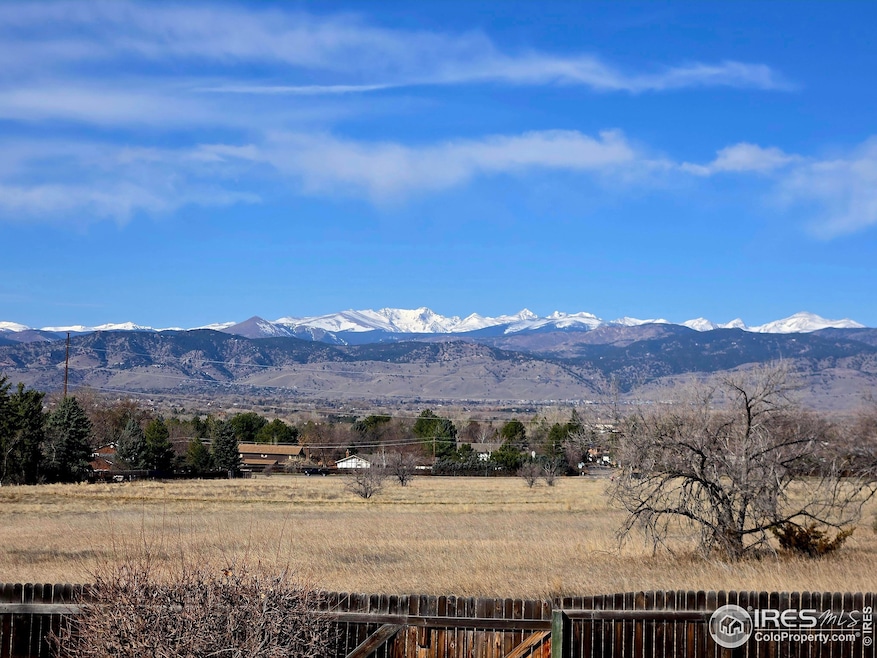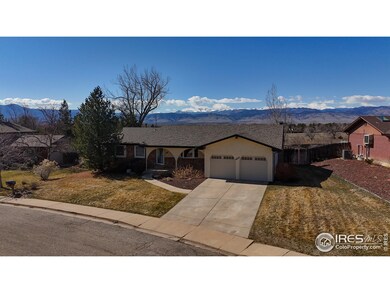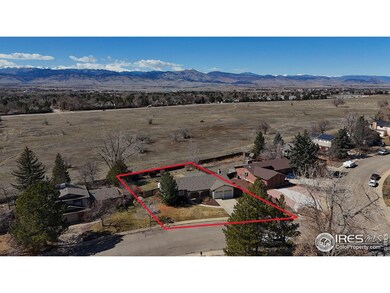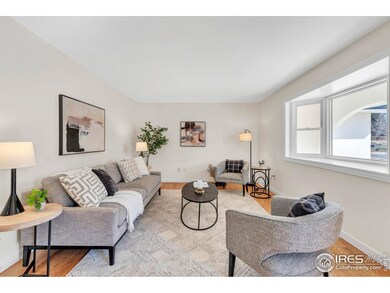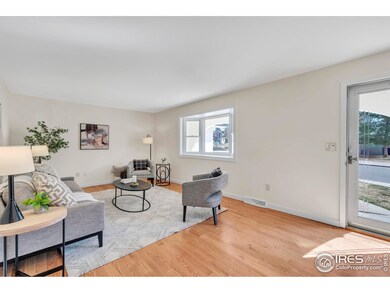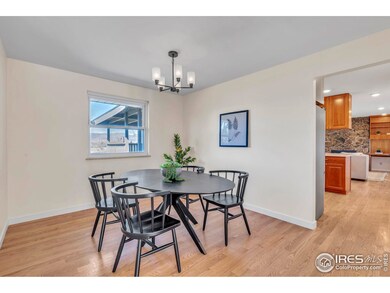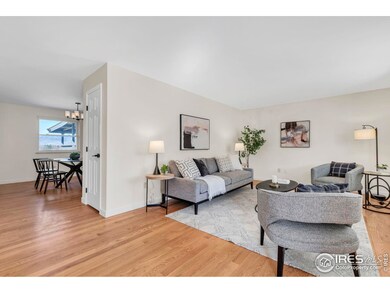
4825 Devonshire St Boulder, CO 80301
Gunbarrel NeighborhoodHighlights
- Mountain View
- Deck
- Meadow
- Heatherwood Elementary School Rated A-
- Contemporary Architecture
- Wood Flooring
About This Home
As of April 2025Backing to open area with majestic snow-capped front range views, this beautifully updated ranch-style 4 Bed + media room/study, 3 Bath home offers a perfect blend of style and function in the desirable Heatherwood community. Recently refinished hardwood floors run seamlessly through the main level. The updated kitchen features beautiful cherry cabinetry, stainless-steel appliances and new gas range/oven. The main level offers two separate living spaces, providing flexibility and convenience for everyday living. The family room with a cozy wood-burning fireplace accesses the delightful covered deck for indoor/outdoor living. The spacious living room and private dining room are ideal for hosting gatherings. The main-level primary suite features a 3/4 bath. There are two additional bedrooms on the main level, and a full bath. The finished basement includes new carpet and offers a large recreation room, a non-conforming bedroom, a versatile office/media room with new carpet and paint, a 3/4 bathroom, and plenty of storage space. Relax on the fantastic deck overlooking the expansive yard with those forever views. Other important upgrades include fresh paint throughout plus in 2019-new furnace, AC, and roof. This prime green space location offers easy access to the nearly endless web of walking trails and bike paths in the area, including the new Vesper Trails and paths to White Rocks Nature Preserve. With its views galore, this home is an excellent value and move-in ready for you!
Home Details
Home Type
- Single Family
Est. Annual Taxes
- $5,141
Year Built
- Built in 1970
Lot Details
- 0.29 Acre Lot
- Open Space
- East Facing Home
- Wood Fence
- Level Lot
- Sprinkler System
- Meadow
Parking
- 2 Car Attached Garage
- Oversized Parking
- Driveway Level
Home Design
- Contemporary Architecture
- Wood Frame Construction
- Composition Roof
- Stucco
Interior Spaces
- 2,383 Sq Ft Home
- 1-Story Property
- Double Pane Windows
- Window Treatments
- Family Room
- Living Room with Fireplace
- Dining Room
- Home Office
- Wood Flooring
- Mountain Views
- Basement Fills Entire Space Under The House
- Storm Doors
- Laundry on main level
Kitchen
- Electric Oven or Range
- Microwave
- Dishwasher
Bedrooms and Bathrooms
- 4 Bedrooms
- Primary bathroom on main floor
Outdoor Features
- Deck
- Patio
- Outdoor Storage
Schools
- Heatherwood Elementary School
- Platt Middle School
- Fairview High School
Utilities
- Forced Air Heating and Cooling System
- High Speed Internet
- Cable TV Available
Community Details
- No Home Owners Association
- Heatherwood 3 Subdivision
Listing and Financial Details
- Assessor Parcel Number R0039175
Map
Home Values in the Area
Average Home Value in this Area
Property History
| Date | Event | Price | Change | Sq Ft Price |
|---|---|---|---|---|
| 04/10/2025 04/10/25 | Sold | $875,500 | +1.2% | $367 / Sq Ft |
| 03/13/2025 03/13/25 | For Sale | $865,000 | -- | $363 / Sq Ft |
Tax History
| Year | Tax Paid | Tax Assessment Tax Assessment Total Assessment is a certain percentage of the fair market value that is determined by local assessors to be the total taxable value of land and additions on the property. | Land | Improvement |
|---|---|---|---|---|
| 2024 | $5,141 | $56,468 | $25,099 | $31,369 |
| 2023 | $5,141 | $56,468 | $28,783 | $31,369 |
| 2022 | $4,393 | $44,967 | $21,128 | $23,839 |
| 2021 | $4,189 | $46,261 | $21,736 | $24,525 |
| 2020 | $3,817 | $41,671 | $19,520 | $22,151 |
| 2019 | $3,759 | $41,671 | $19,520 | $22,151 |
| 2018 | $3,414 | $37,411 | $16,200 | $21,211 |
| 2017 | $3,313 | $41,360 | $17,910 | $23,450 |
| 2016 | $2,911 | $31,880 | $14,965 | $16,915 |
| 2015 | $2,764 | $28,735 | $14,248 | $14,487 |
| 2014 | $2,788 | $28,735 | $14,248 | $14,487 |
Mortgage History
| Date | Status | Loan Amount | Loan Type |
|---|---|---|---|
| Open | $200,000 | New Conventional | |
| Previous Owner | $280,000 | Credit Line Revolving | |
| Previous Owner | $109,500 | Unknown | |
| Previous Owner | $100,000 | Credit Line Revolving | |
| Previous Owner | $25,000 | Stand Alone Second | |
| Previous Owner | $159,800 | No Value Available |
Deed History
| Date | Type | Sale Price | Title Company |
|---|---|---|---|
| Warranty Deed | $888,000 | First American Title | |
| Quit Claim Deed | $875,500 | First American | |
| Quit Claim Deed | -- | None Listed On Document | |
| Quit Claim Deed | -- | None Available | |
| Quit Claim Deed | -- | None Available | |
| Interfamily Deed Transfer | -- | None Available | |
| Warranty Deed | $188,000 | -- | |
| Deed | $46,000 | -- |
Similar Homes in Boulder, CO
Source: IRES MLS
MLS Number: 1028261
APN: 1463124-03-013
- 4716 Berkshire Ct
- 4705 Chatham St
- 4693 Chatham St
- 4682 Chatham St
- 4667 Ashfield Dr
- 4950 Sundance Square
- 7599 Concord Dr
- 4631 Ashfield Dr
- 4788 Briar Ridge Trail
- 4734 Hampshire St
- 4547 Ashfield Dr
- 5174 Buckingham Rd Unit L1
- 4667 Harwich St
- 4803 Briar Ridge Ct
- 4996 Clubhouse Cir
- 5146 Buckingham Rd Unit I2
- 5128 Buckingham Rd
- 4557 Tanglewood Trail
- 7481 Singing Hills Dr
- 7323 Old Post Rd
