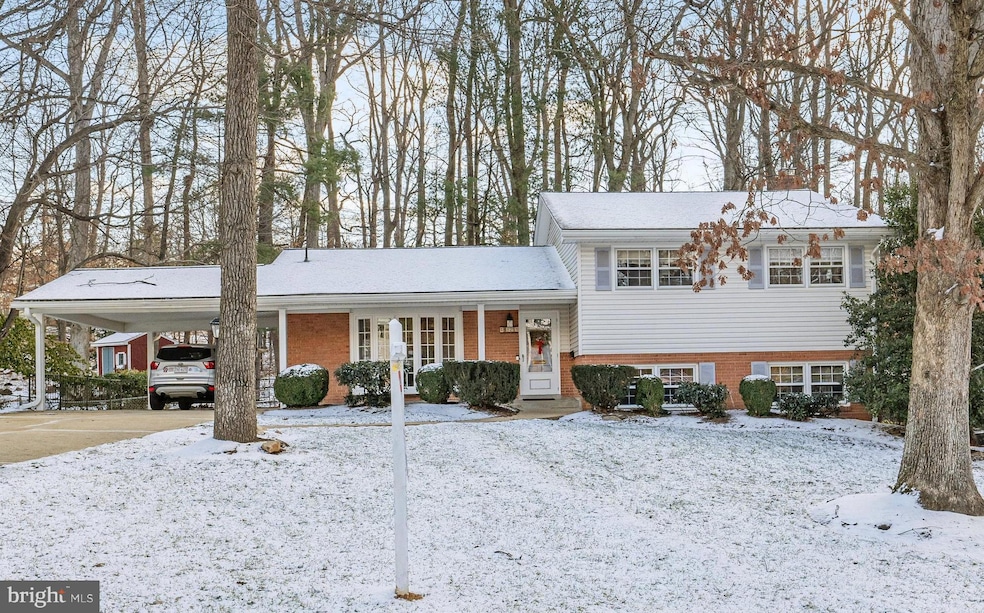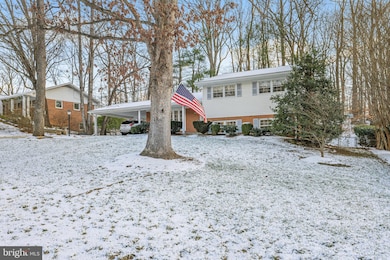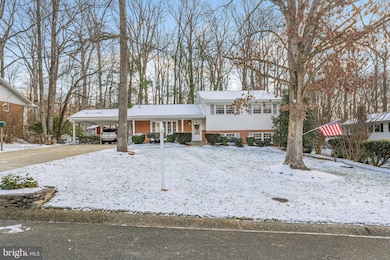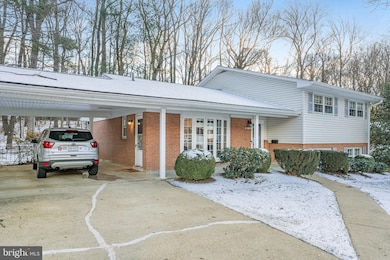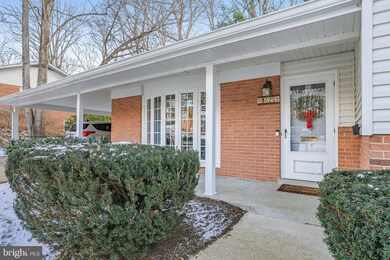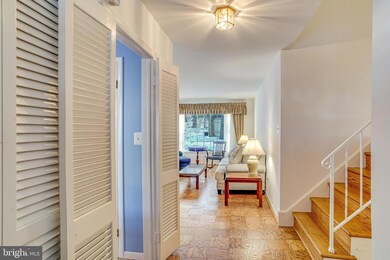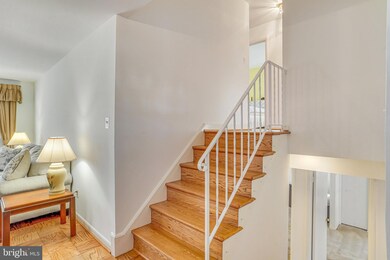
4825 Kingston Dr Annandale, VA 22003
Highlights
- Wood Flooring
- No HOA
- Den
- Attic
- Upgraded Countertops
- Formal Dining Room
About This Home
As of February 2025Welcome to this lovingly maintained 4 BR/3 BA home in the appealing neighborhood of Hillbrook Forest. On over a half acre lot, this home offers privacy, easy access to major commuting routes, and convenience to nearby shopping, restaurants, parks and entertainment. Inside, the foyer welcomes you with slate flooring and an entryway closet, followed by the kitchen on the left and the living room ahead. The living room and separate dining room feature wood parquet flooring, and highlights of the kitchen include quartz countertops, stainless appliances, a pantry, and a large area for informal meals and gatherings. Upstairs you will find the primary bedroom suite, 2 additional bedrooms, and a second, shared, full bath down the hall. All of the bedrooms have hardwood flooring, and the updated master bath provides a spa-like experience with a walk-in shower, double sink and beautiful tiling. Just a few steps down to the lower level is the 4th bedroom, a 3rd full bath, and a spacious family room with an adjoining den/office space that can be closed off for privacy. The laundry area is also on the this level, as is access to the rear backyard and patios. The family room invites cozy evenings in with a brick wood-burning fireplace and large sliding glass doors for gazing or exiting to the large patio and backyard space. Recent updates include the roof, HVAC system, an updated master bath, and recent replacements for the washer, dryer, and kitchen appliances. Welcome Home!
Home Details
Home Type
- Single Family
Est. Annual Taxes
- $8,336
Year Built
- Built in 1962
Lot Details
- 0.5 Acre Lot
- Property is zoned 120
Home Design
- Split Level Home
Interior Spaces
- Property has 3 Levels
- Ceiling Fan
- Wood Burning Fireplace
- Fireplace With Glass Doors
- Fireplace Mantel
- Brick Fireplace
- Family Room
- Living Room
- Formal Dining Room
- Den
- Attic
Kitchen
- Eat-In Kitchen
- Electric Oven or Range
- Built-In Microwave
- Ice Maker
- Dishwasher
- Stainless Steel Appliances
- Upgraded Countertops
- Disposal
Flooring
- Wood
- Carpet
Bedrooms and Bathrooms
- En-Suite Primary Bedroom
- En-Suite Bathroom
- Bathtub with Shower
- Walk-in Shower
Laundry
- Laundry Room
- Laundry on lower level
- Dryer
- Washer
Finished Basement
- Walk-Out Basement
- Interior and Rear Basement Entry
- Natural lighting in basement
Parking
- 2 Parking Spaces
- 2 Attached Carport Spaces
- Driveway
Outdoor Features
- Shed
Schools
- Columbia Elementary School
- Poe Middle School
- Annandale High School
Utilities
- Forced Air Heating and Cooling System
- Humidifier
- Natural Gas Water Heater
Community Details
- No Home Owners Association
- Hillbrook Forest Subdivision
Listing and Financial Details
- Tax Lot 8
- Assessor Parcel Number 0714 15 0008
Map
Home Values in the Area
Average Home Value in this Area
Property History
| Date | Event | Price | Change | Sq Ft Price |
|---|---|---|---|---|
| 02/19/2025 02/19/25 | Sold | $830,000 | 0.0% | $425 / Sq Ft |
| 01/21/2025 01/21/25 | Pending | -- | -- | -- |
| 01/08/2025 01/08/25 | For Sale | $830,000 | -- | $425 / Sq Ft |
Tax History
| Year | Tax Paid | Tax Assessment Tax Assessment Total Assessment is a certain percentage of the fair market value that is determined by local assessors to be the total taxable value of land and additions on the property. | Land | Improvement |
|---|---|---|---|---|
| 2021 | $7,797 | $623,980 | $276,000 | $347,980 |
| 2020 | $7,040 | $557,900 | $263,000 | $294,900 |
| 2019 | $6,952 | $549,310 | $263,000 | $286,310 |
| 2018 | $6,823 | $540,970 | $263,000 | $277,970 |
| 2017 | $6,438 | $518,970 | $241,000 | $277,970 |
| 2016 | $6,681 | $539,890 | $241,000 | $298,890 |
| 2015 | $6,353 | $531,180 | $241,000 | $290,180 |
| 2014 | $5,985 | $499,800 | $236,000 | $263,800 |
Mortgage History
| Date | Status | Loan Amount | Loan Type |
|---|---|---|---|
| Open | $175,000 | Credit Line Revolving | |
| Open | $381,000 | Stand Alone Refi Refinance Of Original Loan | |
| Closed | $392,200 | New Conventional | |
| Closed | $100,000 | Credit Line Revolving |
Deed History
| Date | Type | Sale Price | Title Company |
|---|---|---|---|
| Deed | $277,000 | -- |
Similar Homes in the area
Source: Bright MLS
MLS Number: VAFX2173958
APN: 071-4-15-0008
- 4824 Kingston Dr
- 4917 Kingston Dr
- 5008 Backlick Rd
- 6758 Perry Penney Dr
- 4645 Brentleigh Ct
- 4653 Brentleigh Ct
- 7049 Cindy Ln
- 4812 Randolph Dr
- 4521 Logsdon Dr Unit 238
- 6640 Cardinal Ln
- 4838 Randolph Dr
- 4553 Maxfield Dr
- 6615 Locust Way
- 4533 Maxfield Dr
- 5259 Leestone Ct
- 5213 Montgomery St
- 4555 Interlachen Ct Unit H
- 4609 Willow Run Dr
- 7045 Leestone St
- 7209 Sipes Ln
