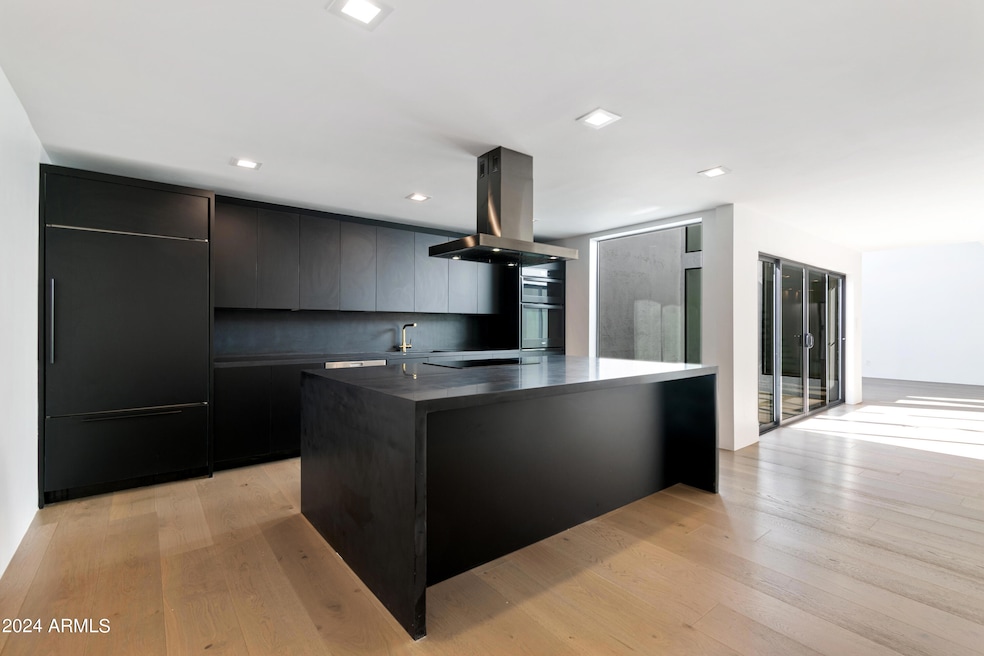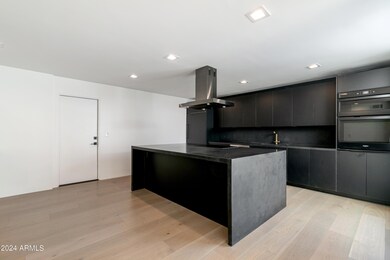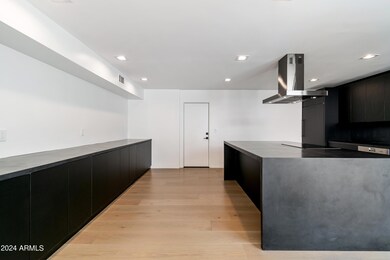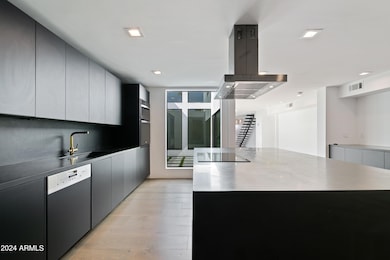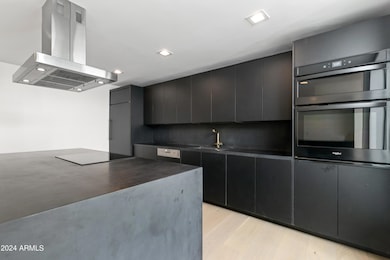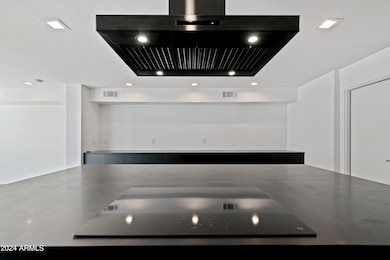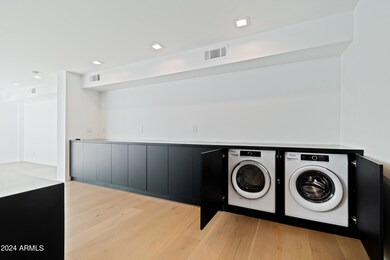
4825 N 72nd Way Scottsdale, AZ 85251
Indian Bend NeighborhoodEstimated payment $9,033/month
Highlights
- Private Pool
- Clubhouse
- Wood Flooring
- Kiva Elementary School Rated A
- Vaulted Ceiling
- Spanish Architecture
About This Home
Welcome home to your jewel box in the heart of Scottsdale's high-profile 85251 zip code! This modern masterpiece sits in Royale Gardens, a lush and tranquil tree-lined community reminiscent of Old Hollywood. Completely redeveloped from the foundation up and featuring both Scandinavian and contemporary design, this custom two-story residence features a rare 3 bedroom, 3.5 bathroom layout that is both spacious and perfect for entertaining. Stunning from the finest materials used, including imported hardwood floors, floating staircase, glass enclosed showers, recessed LED lighting, marble bathrooms, and a world-class gourmet kitchen with Sub-Zero integrated refrigerator and Corian countertops.
Townhouse Details
Home Type
- Townhome
Est. Annual Taxes
- $2,869
Year Built
- Built in 1963
Lot Details
- 1,521 Sq Ft Lot
- Wrought Iron Fence
- Block Wall Fence
- Artificial Turf
- Grass Covered Lot
HOA Fees
- $450 Monthly HOA Fees
Parking
- 2 Car Garage
Home Design
- Spanish Architecture
- Wood Frame Construction
- Built-Up Roof
- Foam Roof
- Block Exterior
- Stucco
Interior Spaces
- 2,235 Sq Ft Home
- 2-Story Property
- Vaulted Ceiling
- Fireplace
- Double Pane Windows
- Low Emissivity Windows
Kitchen
- Breakfast Bar
- Built-In Microwave
- Kitchen Island
Flooring
- Wood
- Tile
Bedrooms and Bathrooms
- 3 Bedrooms
- Primary Bathroom is a Full Bathroom
- 3.5 Bathrooms
- Dual Vanity Sinks in Primary Bathroom
- Bathtub With Separate Shower Stall
Pool
- Private Pool
- Fence Around Pool
Schools
- Kiva Elementary School
- Mohave Middle School
- Saguaro High School
Utilities
- Cooling Available
- Heating Available
- High Speed Internet
- Cable TV Available
Listing and Financial Details
- Tax Lot C
- Assessor Parcel Number 173-32-112
Community Details
Overview
- Association fees include insurance, sewer, ground maintenance, (see remarks), trash, water, maintenance exterior
- Southwest Comm Mgmt Association, Phone Number (480) 657-9142
- Built by Dell Trailor
- Royale Gardens Subdivision
Amenities
- Clubhouse
- Recreation Room
Recreation
- Heated Community Pool
Map
Home Values in the Area
Average Home Value in this Area
Tax History
| Year | Tax Paid | Tax Assessment Tax Assessment Total Assessment is a certain percentage of the fair market value that is determined by local assessors to be the total taxable value of land and additions on the property. | Land | Improvement |
|---|---|---|---|---|
| 2025 | $2,582 | $42,895 | -- | -- |
| 2024 | $2,869 | $40,853 | -- | -- |
| 2023 | $2,869 | $66,520 | $13,300 | $53,220 |
| 2022 | $2,722 | $56,720 | $11,340 | $45,380 |
| 2021 | $2,892 | $51,950 | $10,390 | $41,560 |
| 2020 | $2,867 | $42,710 | $8,540 | $34,170 |
| 2019 | $2,375 | $37,330 | $7,460 | $29,870 |
| 2018 | $2,320 | $32,070 | $6,410 | $25,660 |
| 2017 | $2,189 | $31,750 | $6,350 | $25,400 |
| 2016 | $2,146 | $35,310 | $7,060 | $28,250 |
| 2015 | $2,062 | $35,600 | $7,120 | $28,480 |
Property History
| Date | Event | Price | Change | Sq Ft Price |
|---|---|---|---|---|
| 03/21/2025 03/21/25 | For Sale | $1,495,000 | 0.0% | $669 / Sq Ft |
| 03/06/2025 03/06/25 | Off Market | $5,250 | -- | -- |
| 02/25/2025 02/25/25 | For Rent | $5,250 | -- | -- |
Deed History
| Date | Type | Sale Price | Title Company |
|---|---|---|---|
| Deed | -- | Security Title Agency Inc | |
| Warranty Deed | -- | None Available | |
| Warranty Deed | -- | Accommodation | |
| Warranty Deed | -- | Wfg National Title Ins Co | |
| Interfamily Deed Transfer | -- | None Available | |
| Warranty Deed | $600,000 | Wfg National Title Ins Co | |
| Interfamily Deed Transfer | -- | None Available | |
| Joint Tenancy Deed | $195,000 | United Title Agency |
Mortgage History
| Date | Status | Loan Amount | Loan Type |
|---|---|---|---|
| Open | $750,000 | New Conventional | |
| Closed | $548,200 | New Conventional | |
| Previous Owner | $570,550 | New Conventional | |
| Previous Owner | $457,500 | New Conventional | |
| Previous Owner | $480,000 | Stand Alone First | |
| Previous Owner | $301,174 | New Conventional | |
| Previous Owner | $80,000 | Credit Line Revolving | |
| Previous Owner | $308,000 | Stand Alone First | |
| Previous Owner | $273,000 | Stand Alone First | |
| Previous Owner | $225,000 | Unknown | |
| Previous Owner | $175,500 | New Conventional |
About the Listing Agent

High-Expectation Individuals Expect Passion
As a creative marketing strategist and passionate negotiator, William Lewis helps discerning connoisseurs access Arizona's most sought-after keys. With two decades in the business, William’s clientele includes: International Investors, Professional Athletes, Business Executives, Foreign Nationals, and Entertainment Personalities.
“William Lewis Helps Discerning Connoisseurs Access Arizona's Most Sought-After Keys.”
You will enjoy
William's Other Listings
Source: Arizona Regional Multiple Listing Service (ARMLS)
MLS Number: 6839275
APN: 173-32-112
- 4825 N 72nd Way
- 4818 N 73rd St Unit 14
- 4830 N 72nd Way Unit VA
- 4836 N 72nd Way Unit 5D
- 4812 N 73rd St Unit 17
- 4925 N 73rd St Unit 11
- 4925 N 73rd St Unit 4
- 4924 N 73rd St Unit 11
- 4803 N Woodmere Fairway -- Unit 1003
- 4803 N Woodmere Fairway -- Unit 2006
- 7315 E Northland Dr Unit 8
- 4805 N Woodmere Fairway Unit 1005
- 4805 N Woodmere Fairway Unit 2006
- 7319 E Northland Dr Unit 2
- 4745 N Scottsdale Rd Unit D3008
- 4745 N Scottsdale Rd Unit D3013
- 7325 E Northland Dr Unit 12
- 4848 N Woodmere Fairway Unit 15
- 7401 E Northland Dr Unit 1
- 4810 N 74th Place Unit 1
