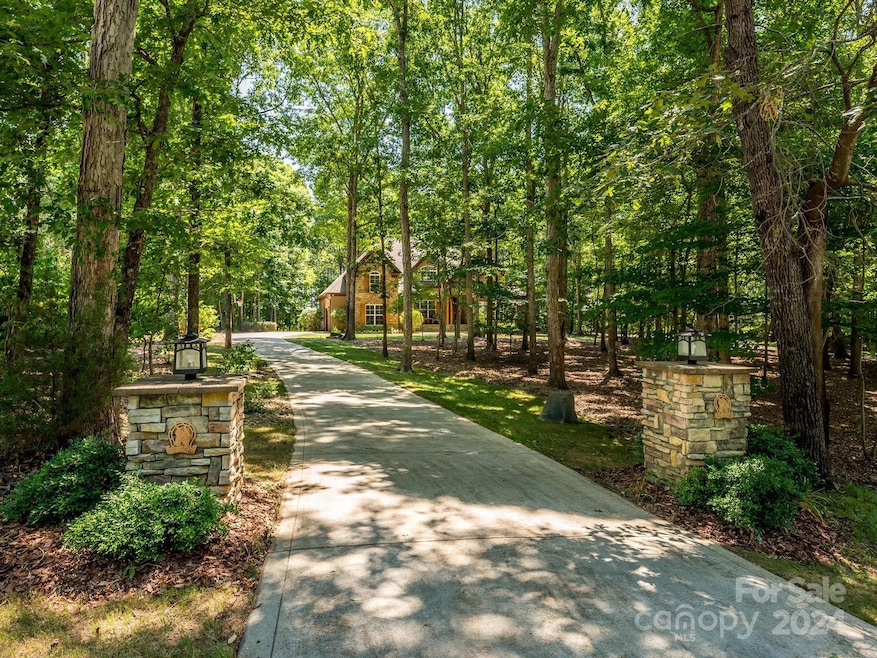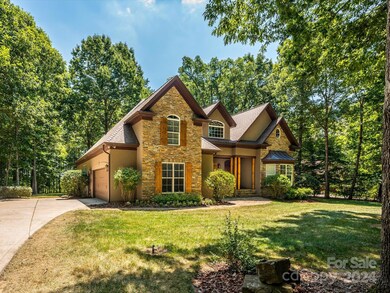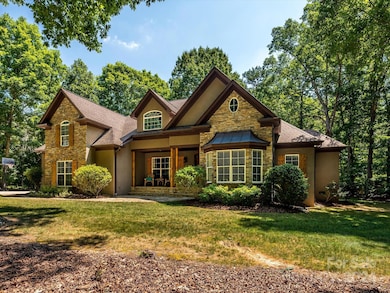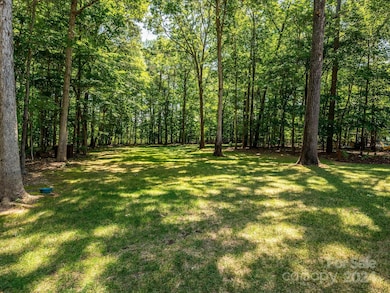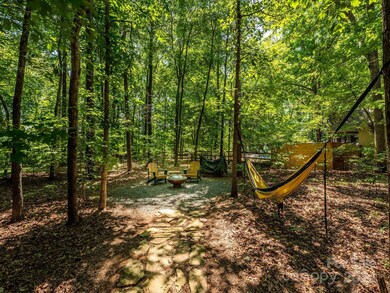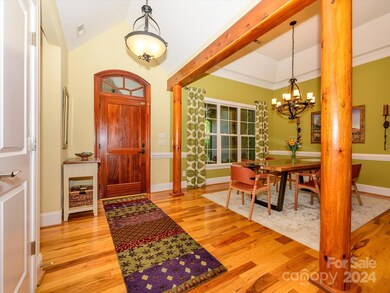
4825 Pimlico Ln Waxhaw, NC 28173
Highlights
- Open Floorplan
- Private Lot
- Post and Beam
- Deck
- Wooded Lot
- Wood Flooring
About This Home
As of February 2025Offering privacy in a natural setting on a 1.14 acre wooded lot, this house is a must see! The long driveway winds through a canopy of hardwood trees leading to a secluded custom ranch home located in a cul-de-sac. The rear yard backs up to a natural area, and the neighboring homes are separated by trees. The exterior color of the house blends in with the natural surroundings. The theme of nature is reflected inside with natural wood accents and open floor plan with floor to ceiling windows. The interior includes hickory hardwood floors, wood beams, copper slate tile, maple cabinets, custom molding, wrought iron light fixtures, wood burning fireplace, whirlpool tub and Sonos surround sound system. The sunroom has access from the great room and master bedroom with a tile floor, fur wood posts and floor to ceiling EZ Breeze vinyl windows. Spending time away is convenient with the Town of Waxhaw, 18-hole golf course, and a county park all within 5 miles.
Last Agent to Sell the Property
NorthGroup Real Estate LLC Brokerage Email: BillFrassineti@yahoo.com License #54756

Home Details
Home Type
- Single Family
Est. Annual Taxes
- $2,416
Year Built
- Built in 2006
Lot Details
- Cul-De-Sac
- Private Lot
- Wooded Lot
- Property is zoned AF8
Parking
- 2 Car Garage
- Garage Door Opener
- Driveway
Home Design
- Post and Beam
- Stone Siding
- Stucco
Interior Spaces
- 1.5-Story Property
- Open Floorplan
- Sound System
- Ceiling Fan
- Wood Burning Fireplace
- Insulated Windows
- Window Screens
- French Doors
- Entrance Foyer
- Family Room with Fireplace
- Screened Porch
- Crawl Space
- Storm Windows
- Washer
Kitchen
- Breakfast Bar
- Self-Cleaning Oven
- Range Hood
- Microwave
- Plumbed For Ice Maker
- Dishwasher
- Disposal
Flooring
- Wood
- Tile
Bedrooms and Bathrooms
- 3 Main Level Bedrooms
- Split Bedroom Floorplan
- Walk-In Closet
- Garden Bath
Outdoor Features
- Deck
Utilities
- Forced Air Heating and Cooling System
- Air Filtration System
- Vented Exhaust Fan
- Heat Pump System
- Electric Water Heater
- Water Softener
- Septic Tank
- Cable TV Available
Community Details
- Queens Gate Subdivision
- Mandatory Home Owners Association
Listing and Financial Details
- Assessor Parcel Number 05-039-054
Map
Home Values in the Area
Average Home Value in this Area
Property History
| Date | Event | Price | Change | Sq Ft Price |
|---|---|---|---|---|
| 02/25/2025 02/25/25 | Sold | $700,000 | -5.3% | $257 / Sq Ft |
| 01/16/2025 01/16/25 | Pending | -- | -- | -- |
| 10/22/2024 10/22/24 | Price Changed | $739,000 | -2.6% | $271 / Sq Ft |
| 10/19/2024 10/19/24 | For Sale | $759,000 | -- | $278 / Sq Ft |
Tax History
| Year | Tax Paid | Tax Assessment Tax Assessment Total Assessment is a certain percentage of the fair market value that is determined by local assessors to be the total taxable value of land and additions on the property. | Land | Improvement |
|---|---|---|---|---|
| 2024 | $2,416 | $377,300 | $43,700 | $333,600 |
| 2023 | $2,377 | $377,300 | $43,700 | $333,600 |
| 2022 | $2,377 | $377,300 | $43,700 | $333,600 |
| 2021 | $2,371 | $377,300 | $43,700 | $333,600 |
| 2020 | $2,912 | $371,700 | $25,000 | $346,700 |
| 2019 | $2,919 | $371,700 | $25,000 | $346,700 |
| 2018 | $2,919 | $371,700 | $25,000 | $346,700 |
| 2017 | $3,057 | $371,700 | $25,000 | $346,700 |
| 2016 | $2,982 | $371,700 | $25,000 | $346,700 |
| 2015 | $3,028 | $371,700 | $25,000 | $346,700 |
| 2014 | $3,042 | $433,140 | $79,000 | $354,140 |
Mortgage History
| Date | Status | Loan Amount | Loan Type |
|---|---|---|---|
| Open | $446,500 | New Conventional | |
| Previous Owner | $267,000 | New Conventional | |
| Previous Owner | $276,000 | New Conventional | |
| Previous Owner | $85,000 | Credit Line Revolving | |
| Previous Owner | $363,000 | Construction | |
| Previous Owner | $57,500 | Purchase Money Mortgage |
Deed History
| Date | Type | Sale Price | Title Company |
|---|---|---|---|
| Warranty Deed | $730,000 | Tryon Title | |
| Warranty Deed | $70,000 | -- |
Similar Homes in Waxhaw, NC
Source: Canopy MLS (Canopy Realtor® Association)
MLS Number: 4191371
APN: 05-039-054
- 4833 Pimlico Ln
- 0 Nesbit Rd
- 7405 Old Waxhaw Monroe Rd
- Lot 22 Glenview Meadow Dr Unit Notthingham
- 5700 Mcwhorter Rd
- Lot 1 Glenview Meadow Dr Unit Arcadia
- Lot 2 Glenview Meadow Dr Unit Savannah
- 4911 S Potter Rd
- 7619 Old Waxhaw Monroe Rd
- 5912 Potter Rd S
- 7714 Old Waxhaw Monroe Rd
- 00 S Providence Rd S
- 4605 Western Union School Rd
- 3004 Potter Rd
- 4519 S Potter Rd
- 4206 Oldstone Forest Dr
- 8005 Bridger Point
- 4205 Cahnnas Way
- 0 Parkwood School Rd
- 6610 Rolling Ridge Dr
