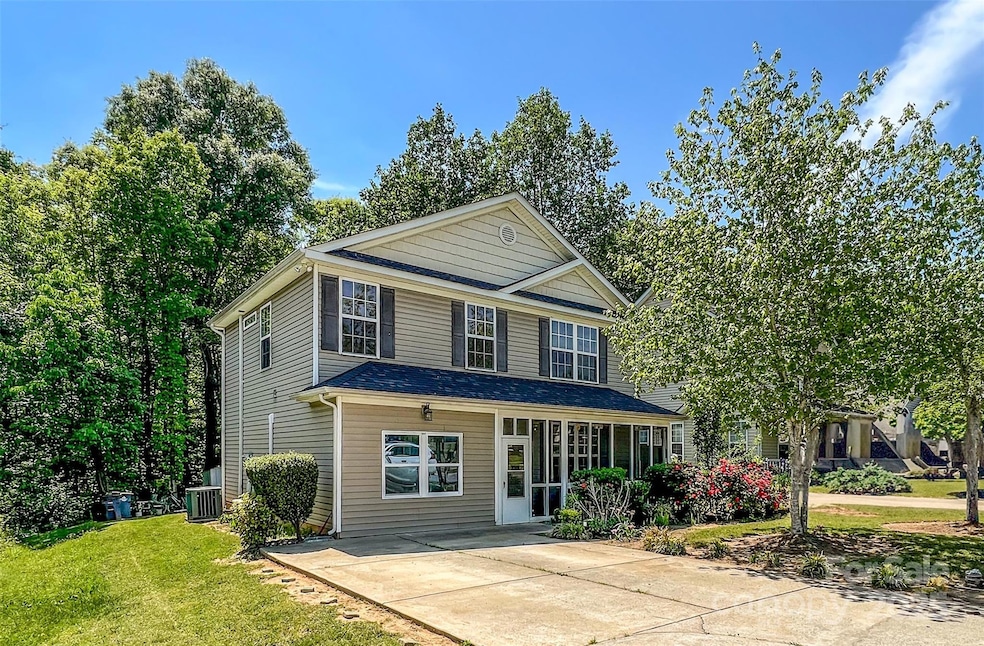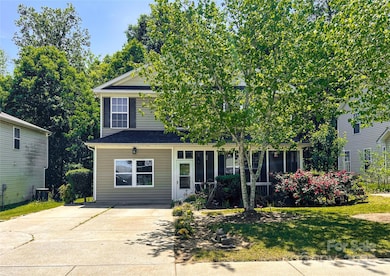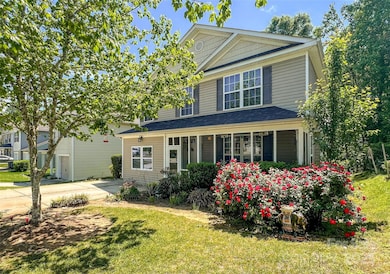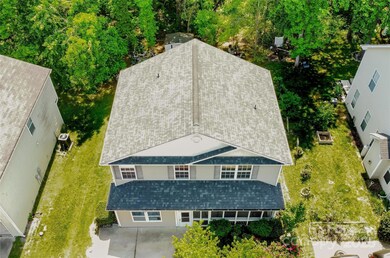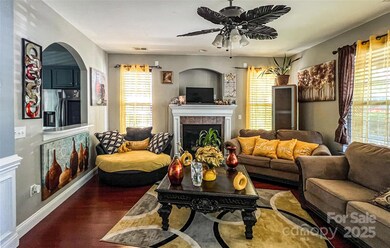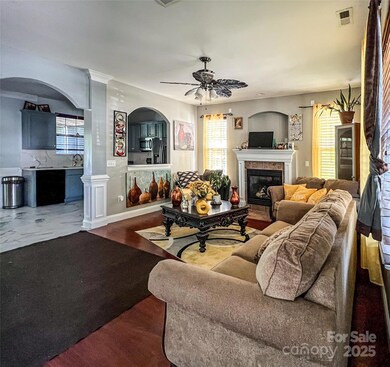
4825 Samuel Richard St Kannapolis, NC 28083
Estimated payment $2,167/month
Highlights
- Popular Property
- Traditional Architecture
- Laundry Room
- Spa
- Enclosed Glass Porch
- Tile Flooring
About This Home
Enjoy exceptional indoor-outdoor living with a rear enclosed sun porch and a hot tub that conveys with the home—perfect for relaxing or entertaining. A new roof was installed in 2022, adding peace of mind for the new owner.The inviting living room includes a cozy fireplace, ceiling fan, and a convenient half bath. Renovated kitchen with quartz countertops. Upstairs, you'll find a spacious layout with walk-in closets in both the primary and secondary bedrooms, as well as a Jack and Jill bathroom. The primary suite boasts a tray ceiling, ceiling fan, and an en-suite bathroom with a double vanity.The former garage has been thoughtfully converted into a bonus room, offering additional versatile space. While it’s not connected to the main HVAC system it has it's own split unit. The 260 Square feet bonus room adds to the overall heated living space, but it's unpermitted space.You’ll love the space and flexibility this home provides. Schedule your showing today!
Listing Agent
Coldwell Banker Advantage Brokerage Email: aymenalaghbri@cbadvantage.com License #355771

Home Details
Home Type
- Single Family
Est. Annual Taxes
- $3,298
Year Built
- Built in 2006
Lot Details
- Lot Dimensions are 50x97
- Property is zoned RM-2
Parking
- Driveway
Home Design
- Traditional Architecture
- Slab Foundation
- Vinyl Siding
Interior Spaces
- 2-Story Property
- Living Room with Fireplace
Kitchen
- Electric Oven
- Microwave
- Dishwasher
Flooring
- Laminate
- Tile
Bedrooms and Bathrooms
- 3 Bedrooms
Laundry
- Laundry Room
- Dryer
Outdoor Features
- Spa
- Enclosed Glass Porch
- Outbuilding
Utilities
- Central Heating and Cooling System
- Heat Pump System
- Electric Water Heater
Community Details
- Central Park Subdivision
Listing and Financial Details
- Assessor Parcel Number 5633-43-7411-0000
Map
Home Values in the Area
Average Home Value in this Area
Tax History
| Year | Tax Paid | Tax Assessment Tax Assessment Total Assessment is a certain percentage of the fair market value that is determined by local assessors to be the total taxable value of land and additions on the property. | Land | Improvement |
|---|---|---|---|---|
| 2024 | $3,298 | $290,410 | $60,000 | $230,410 |
| 2023 | $2,158 | $157,550 | $32,000 | $125,550 |
| 2022 | $2,158 | $157,550 | $32,000 | $125,550 |
| 2021 | $2,158 | $157,550 | $32,000 | $125,550 |
| 2020 | $2,158 | $157,550 | $32,000 | $125,550 |
| 2019 | $1,670 | $121,920 | $18,000 | $103,920 |
| 2018 | $1,509 | $111,780 | $18,000 | $93,780 |
| 2017 | $1,487 | $111,780 | $18,000 | $93,780 |
| 2016 | $1,487 | $111,170 | $20,000 | $91,170 |
| 2015 | -- | $111,170 | $20,000 | $91,170 |
| 2014 | -- | $111,170 | $20,000 | $91,170 |
Property History
| Date | Event | Price | Change | Sq Ft Price |
|---|---|---|---|---|
| 04/21/2025 04/21/25 | For Sale | $339,000 | +108.6% | $189 / Sq Ft |
| 09/10/2018 09/10/18 | Sold | $162,500 | +1.6% | $113 / Sq Ft |
| 08/13/2018 08/13/18 | Pending | -- | -- | -- |
| 08/08/2018 08/08/18 | For Sale | $160,000 | -- | $111 / Sq Ft |
Deed History
| Date | Type | Sale Price | Title Company |
|---|---|---|---|
| Warranty Deed | $162,500 | None Available | |
| Warranty Deed | $144,000 | Bb&T | |
| Warranty Deed | $30,000 | None Available | |
| Warranty Deed | $697,500 | -- |
Mortgage History
| Date | Status | Loan Amount | Loan Type |
|---|---|---|---|
| Open | $157,000 | New Conventional | |
| Closed | $154,370 | New Conventional | |
| Previous Owner | $109,000 | New Conventional | |
| Previous Owner | $139,580 | Purchase Money Mortgage | |
| Previous Owner | $1,331,625 | Purchase Money Mortgage |
Similar Homes in the area
Source: Canopy MLS (Canopy Realtor® Association)
MLS Number: 4249267
APN: 5633-43-7411-0000
- 3217 Ian Patrick Ave
- 3397 Camp Julia Rd
- 3253 Centergrove Rd
- 3007 Centergrove Rd
- 2659 Captains Watch Rd NE
- 5467 Whiting Ave
- 2512 Captains Watch Rd NE
- 4539 Sapp Rd
- 3819 Centergrove Rd
- 409 Walnut Crest Ct NE
- Lot 2 Sapp Rd
- Lot 1 Sapp Rd
- 2110 Cool Springs Ct
- 410 Walnut Crest Ct NE
- 5992 Turkey Rd
- 1998 Mallard Pointe Dr
- 3820 Old Salisbury-Concord Rd
- 1994 Quill Ct
- 1988 Clear Brooke Dr
- Lot 7-9 Lane St
