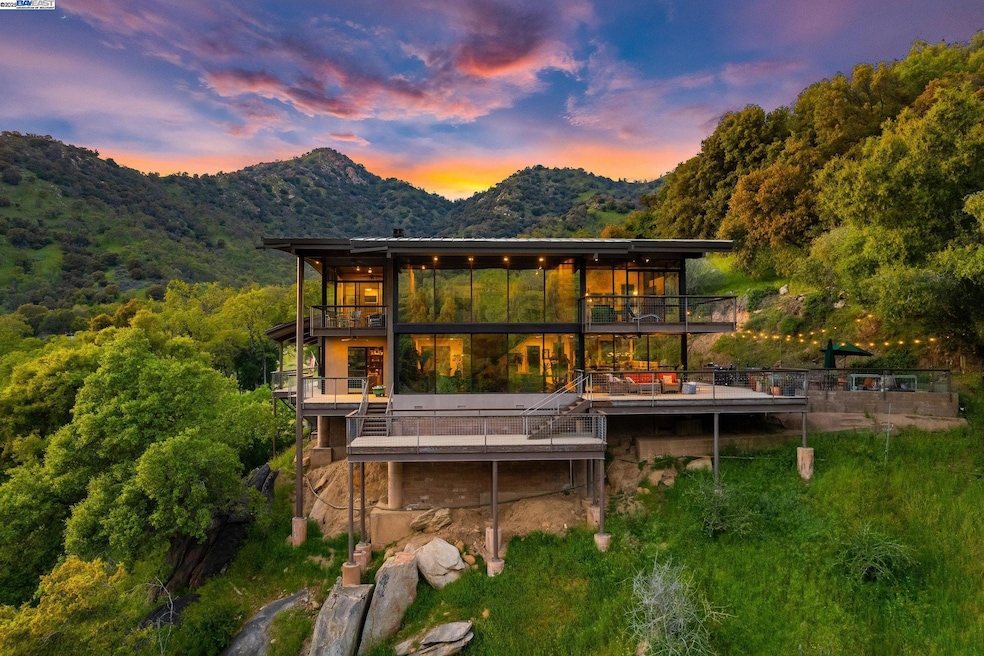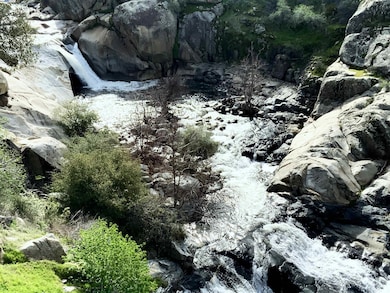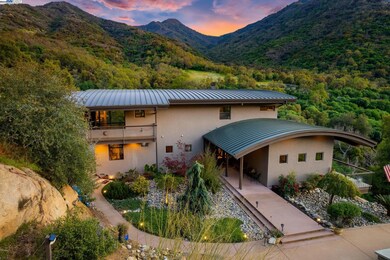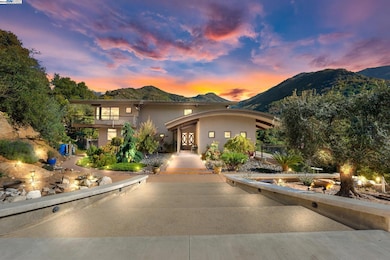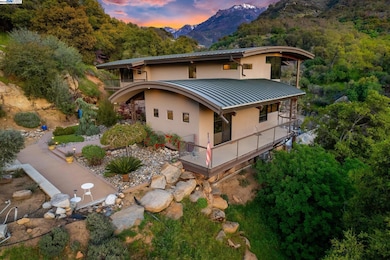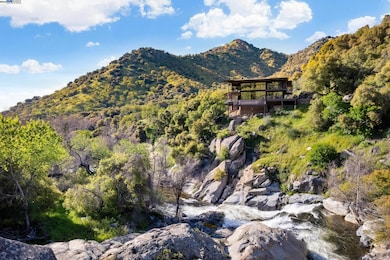48250 S Fork Dr Three Rivers, CA 93271
Estimated payment $24,025/month
Highlights
- Guest House
- Horses Allowed On Property
- Solar Power System
- Three Rivers Elementary School Rated A-
- River Front
- Custom Home
About This Home
Nestled along the South Fork of the Kaweah River near Sequoia National Park, this extraordinary estate offers unmatched serenity and investment potential. A 22-ft cascading waterfall flows into private swimming ponds, creating a true oasis on 43+ acres. Perfect as a luxury vacation rental, boutique lodge, corporate retreat, or entertainment venue, this 3,500+ sq. ft. steel-framed masterpiece features three en-suite bedrooms, each with a viewing deck, plus a versatile multi-purpose room/office that could serve as a 4th bedroom. Floor-to-ceiling gold reflective windows showcase breathtaking views of the waterfall, river & mountains. The grand family room stuns with vaulted wood ceilings, solid oak flooring & a 24-ft stone fireplace. A chef’s dream kitchen boasts a massive stone island, top-tier appliances & a walk-in pantry. This extraordinary property offers sustainable luxury, with a 400-ft private well, a deeded flume for a reliable water & potential electricity source & owned solar panels with a transferrable 25-year warranty feeding directly into the grid. Whether you're seeking a private sanctuary, a Luxury investment property or an unforgettable event venue, this estate is a rare opportunity to own an exclusive retreat in one of the most breathtaking locations imaginable!
Listing Agent
James Cappello
License #01336520

Home Details
Home Type
- Single Family
Est. Annual Taxes
- $7,061
Year Built
- Built in 2010
Lot Details
- 42.55 Acre Lot
- River Front
- Dog Run
- Landscaped
- Private Lot
- Secluded Lot
- Garden
- Back and Front Yard
Parking
- 3 Car Attached Garage
- Carport
- Garage Door Opener
Property Views
- Water
- Panoramic
- Mountain
Home Design
- Custom Home
- Contemporary Architecture
- Modern Architecture
- Stucco
Interior Spaces
- 2-Story Property
- Wet Bar
- Family Room with Fireplace
- 2 Fireplaces
- Home Office
Kitchen
- Updated Kitchen
- Eat-In Kitchen
- Built-In Oven
- Gas Range
- Microwave
- Plumbed For Ice Maker
- Kitchen Island
- Stone Countertops
- Disposal
Flooring
- Wood
- Carpet
- Tile
Bedrooms and Bathrooms
- 4 Bedrooms
- Fireplace in Primary Bedroom
- In-Law or Guest Suite
Laundry
- Dryer
- Washer
Home Security
- Security Gate
- Fire and Smoke Detector
- Fire Sprinkler System
Eco-Friendly Details
- Grid-tied solar system exports excess electricity
- Solar Power System
- Solar owned by seller
Utilities
- Zoned Cooling
- Gravity Heating System
- Well
- Private Sewer
- Satellite Dish
Additional Features
- Shed
- Guest House
- Horses Allowed On Property
Community Details
- No Home Owners Association
- Bay East Association
- Not Listed Subdivision
- Pond Year Round
Listing and Financial Details
- Assessor Parcel Number 114170022000
Map
Home Values in the Area
Average Home Value in this Area
Tax History
| Year | Tax Paid | Tax Assessment Tax Assessment Total Assessment is a certain percentage of the fair market value that is determined by local assessors to be the total taxable value of land and additions on the property. | Land | Improvement |
|---|---|---|---|---|
| 2024 | $7,061 | $615,892 | $27,441 | $588,451 |
| 2023 | $6,906 | $604,423 | $27,510 | $576,913 |
| 2022 | $6,751 | $592,676 | $27,075 | $565,601 |
| 2021 | $6,766 | $581,513 | $27,002 | $554,511 |
| 2020 | $6,691 | $575,610 | $26,785 | $548,825 |
| 2019 | $6,597 | $564,492 | $26,428 | $538,064 |
| 2018 | $6,337 | $553,295 | $25,781 | $527,514 |
| 2017 | $6,217 | $542,841 | $25,670 | $517,171 |
| 2016 | $6,048 | $528,051 | $21,021 | $507,030 |
| 2015 | $5,807 | $520,386 | $20,972 | $499,414 |
| 2014 | $5,807 | $510,248 | $20,617 | $489,631 |
Property History
| Date | Event | Price | Change | Sq Ft Price |
|---|---|---|---|---|
| 03/06/2025 03/06/25 | For Sale | $4,199,000 | -- | $1,183 / Sq Ft |
Deed History
| Date | Type | Sale Price | Title Company |
|---|---|---|---|
| Interfamily Deed Transfer | -- | None Available | |
| Interfamily Deed Transfer | -- | None Available | |
| Interfamily Deed Transfer | -- | Fidelity Natl Title Co Of Ca | |
| Interfamily Deed Transfer | -- | -- | |
| Interfamily Deed Transfer | -- | -- | |
| Grant Deed | $424,000 | Fidelity National Title Co |
Mortgage History
| Date | Status | Loan Amount | Loan Type |
|---|---|---|---|
| Open | $536,000 | New Conventional | |
| Closed | $496,000 | New Conventional | |
| Closed | $95,000 | Future Advance Clause Open End Mortgage | |
| Closed | $475,000 | New Conventional | |
| Closed | $50,000 | Credit Line Revolving | |
| Closed | $393,419 | New Conventional | |
| Closed | $410,000 | Unknown |
Source: Bay East Association of REALTORS®
MLS Number: 41088298
APN: 114-170-022-000
- 0 S Fork Dr Unit 234853
- 0 S Fork Dr Unit 233591
- 45490 S Fork Dr
- Nn2 S Fork Dr
- 0 Buckhorn Trail
- 43812 S Fork Dr
- 3 Blue Ridge Dr
- 42367 Corral Dr
- 0 Meadow Dr
- 40901 Quail Dr
- 42124 S Fork Dr
- 40820 Oak Ridge Dr
- 42108 La Quinta Dr
- 42140 Corral Dr
- 42072 Corral Dr
- 40698 Crystal Dr
- 0 Ferndale Dr
- 41955 Black Oak Dr
- 42065 Quail Run Dr
- 40209 Redtail Ln
