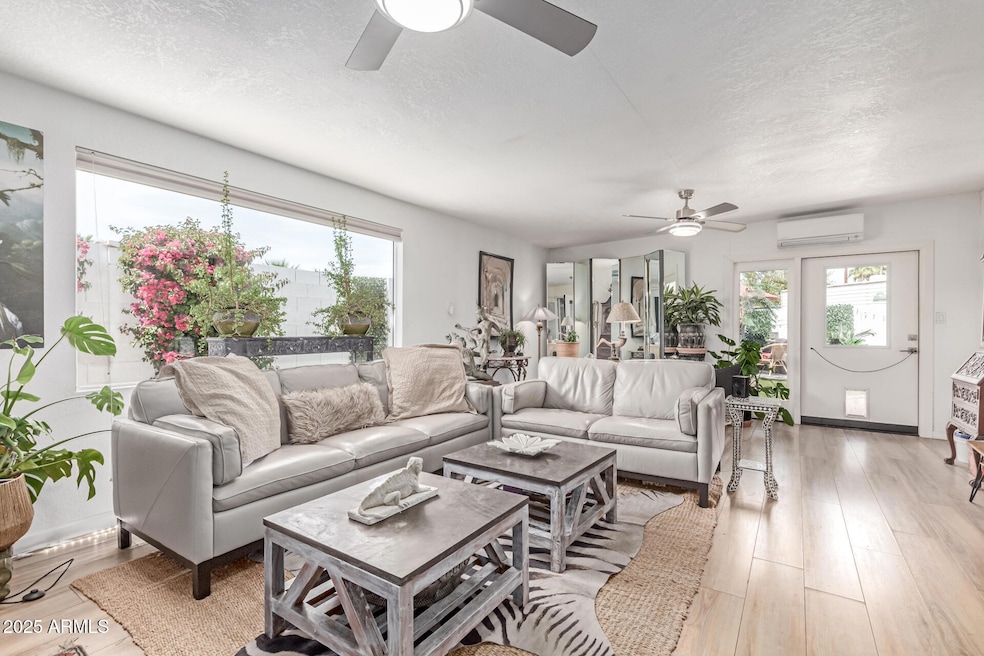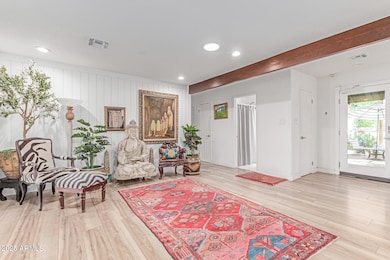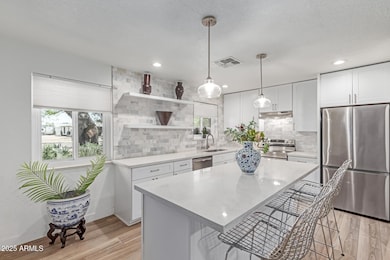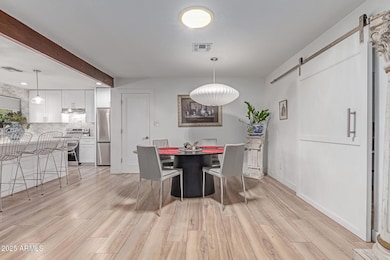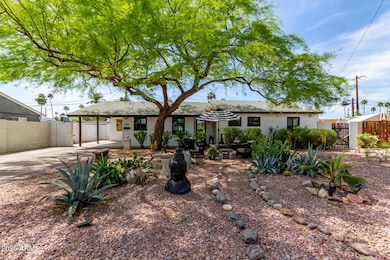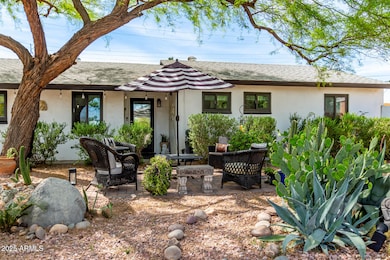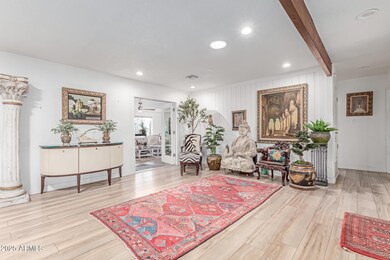
4826 N 14th Ave Phoenix, AZ 85013
Uptown Phoenix NeighborhoodEstimated payment $3,895/month
Highlights
- RV Gated
- Contemporary Architecture
- Granite Countertops
- Phoenix Coding Academy Rated A
- Property is near public transit
- No HOA
About This Home
Nestled in the heart of a charming neighborhood, this beautifully remodeled 3-bedroom home offers the perfect blend of comfort and style. The sunlit Arizona room, fully air-conditioned and brimming with natural light, is the ideal space for relaxation or entertaining guests. Step outside to find a tastefully designed pergola and hippie vibe backyard, perfect for enjoying Arizona's evenings.Inside, modern upgrades abound, including sleek new windows, durable copper piping, and an extended carport that adds convenience and curb appeal. Located within walking distance to vibrant restaurants and cafes, this home is a gem waiting for your personal touch to make it truly your own.Please note taxes shown are at a discounted rate due to a disability. Verify full tax amt with tax assessor.
Home Details
Home Type
- Single Family
Est. Annual Taxes
- $846
Year Built
- Built in 1956
Lot Details
- 7,383 Sq Ft Lot
- Desert faces the front of the property
- Wood Fence
- Artificial Turf
- Front and Back Yard Sprinklers
- Sprinklers on Timer
Home Design
- Contemporary Architecture
- Roof Updated in 2023
- Wood Frame Construction
- Composition Roof
- Block Exterior
- Stucco
Interior Spaces
- 2,177 Sq Ft Home
- 1-Story Property
- Ceiling Fan
- ENERGY STAR Qualified Windows
Kitchen
- Kitchen Updated in 2021
- Kitchen Island
- Granite Countertops
Flooring
- Floors Updated in 2021
- Carpet
- Laminate
- Tile
Bedrooms and Bathrooms
- 3 Bedrooms
- Primary Bathroom is a Full Bathroom
- 3 Bathrooms
- Easy To Use Faucet Levers
Parking
- 3 Open Parking Spaces
- 1 Carport Space
- Side or Rear Entrance to Parking
- RV Gated
Accessible Home Design
- Roll-in Shower
- Roll Under Sink
- Grab Bar In Bathroom
- Accessible Hallway
- Doors are 32 inches wide or more
- Multiple Entries or Exits
Location
- Property is near public transit
Schools
- Solano Elementary School
- Osborn Middle School
- Central High School
Utilities
- Cooling System Updated in 2024
- Mini Split Air Conditioners
- Heating System Uses Natural Gas
- Mini Split Heat Pump
- Plumbing System Updated in 2023
Community Details
- No Home Owners Association
- Association fees include no fees
- Cox Estates Subdivision
Listing and Financial Details
- Tax Lot 12
- Assessor Parcel Number 155-44-012
Map
Home Values in the Area
Average Home Value in this Area
Tax History
| Year | Tax Paid | Tax Assessment Tax Assessment Total Assessment is a certain percentage of the fair market value that is determined by local assessors to be the total taxable value of land and additions on the property. | Land | Improvement |
|---|---|---|---|---|
| 2025 | $846 | $11,439 | -- | -- |
| 2024 | $1,387 | $10,894 | -- | -- |
| 2023 | $1,387 | $38,100 | $7,620 | $30,480 |
| 2022 | $1,210 | $28,230 | $5,640 | $22,590 |
| 2021 | $1,402 | $25,720 | $5,140 | $20,580 |
| 2020 | $1,212 | $24,370 | $4,870 | $19,500 |
| 2019 | $1,155 | $18,930 | $3,780 | $15,150 |
| 2018 | $1,113 | $18,000 | $3,600 | $14,400 |
| 2017 | $1,013 | $16,950 | $3,390 | $13,560 |
| 2016 | $975 | $15,230 | $3,040 | $12,190 |
| 2015 | $908 | $12,320 | $2,460 | $9,860 |
Property History
| Date | Event | Price | Change | Sq Ft Price |
|---|---|---|---|---|
| 04/10/2025 04/10/25 | For Sale | $685,000 | +17.1% | $315 / Sq Ft |
| 05/19/2023 05/19/23 | Sold | $585,000 | -2.3% | $326 / Sq Ft |
| 03/30/2023 03/30/23 | For Sale | $599,000 | +8.9% | $334 / Sq Ft |
| 12/31/2021 12/31/21 | Sold | $550,000 | +0.2% | $253 / Sq Ft |
| 12/05/2021 12/05/21 | Pending | -- | -- | -- |
| 12/03/2021 12/03/21 | For Sale | $549,000 | +52.5% | $252 / Sq Ft |
| 05/18/2021 05/18/21 | Sold | $360,000 | +2.9% | $201 / Sq Ft |
| 05/18/2021 05/18/21 | Price Changed | $350,000 | 0.0% | $195 / Sq Ft |
| 05/03/2021 05/03/21 | Pending | -- | -- | -- |
| 04/26/2021 04/26/21 | For Sale | $350,000 | -- | $195 / Sq Ft |
Deed History
| Date | Type | Sale Price | Title Company |
|---|---|---|---|
| Warranty Deed | $585,000 | Chicago Title Agency | |
| Warranty Deed | $550,000 | Premier Title Agency | |
| Warranty Deed | $360,000 | Premier Title Agency | |
| Warranty Deed | -- | None Available |
Mortgage History
| Date | Status | Loan Amount | Loan Type |
|---|---|---|---|
| Open | $110,000 | New Conventional | |
| Previous Owner | $513,000 | New Conventional | |
| Previous Owner | $10,000 | Commercial | |
| Previous Owner | $174,700 | Credit Line Revolving | |
| Previous Owner | $85,000 | Credit Line Revolving |
Similar Homes in Phoenix, AZ
Source: Arizona Regional Multiple Listing Service (ARMLS)
MLS Number: 6851255
APN: 155-44-012
- 1320 W Mariposa St
- 4725 N 14th Ave
- 1421 W Pasadena Ave Unit 2047
- 4640 N 14th Ave
- 740 W Elm St Unit 264
- 740 W Elm St Unit 119
- 1306 W Meadowbrook Ave
- 5035 N 17th Ave Unit 206
- 4646 N 11th Ave Unit 125
- 1701 W Highland Ave
- 1422 W Colter St
- 4522 N 14th Ave
- 735 W Coolidge St
- 4527 N 12th Ave
- 1578 W Campbell Ave
- 5106 N 17th Ave Unit 3
- 5106 N 17th Ave Unit 11
- 4509 N 12th Dr
- 5228 N 15th Dr
- 729 W Coolidge St Unit 104
