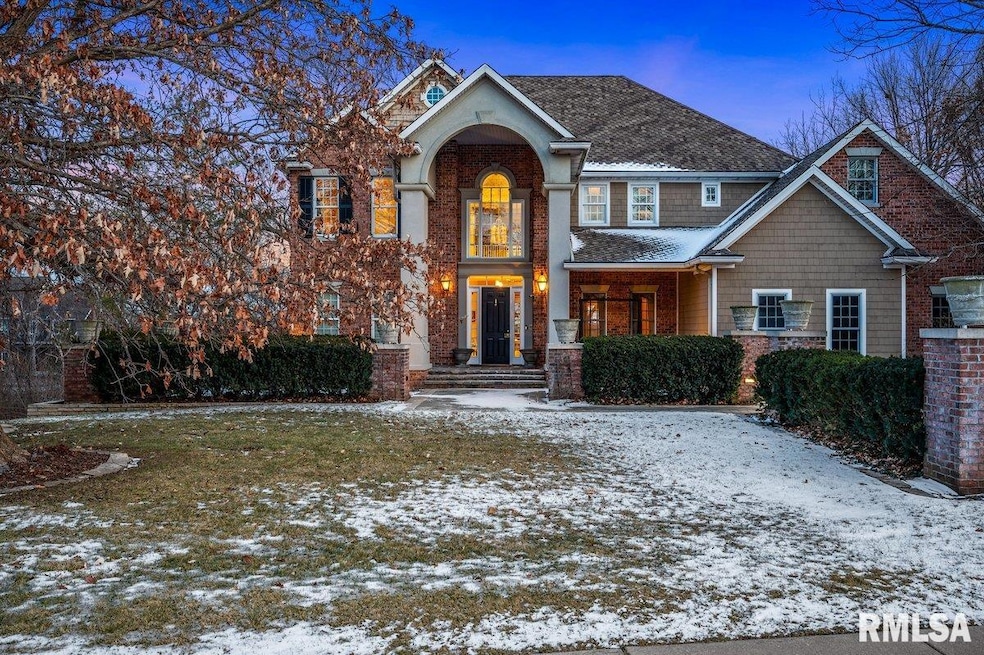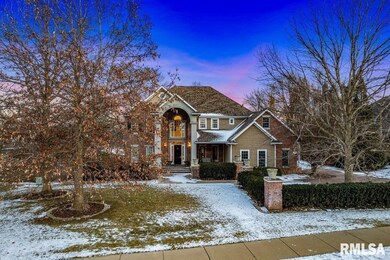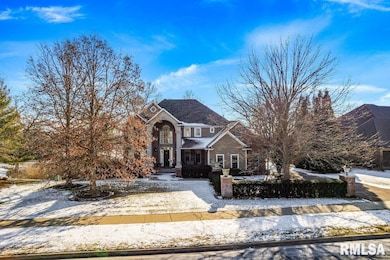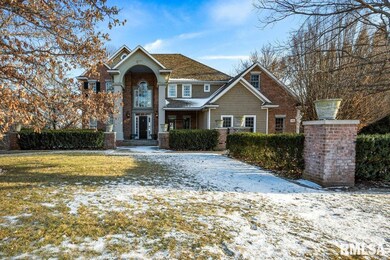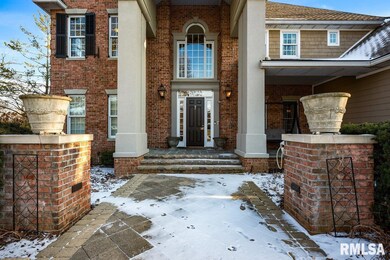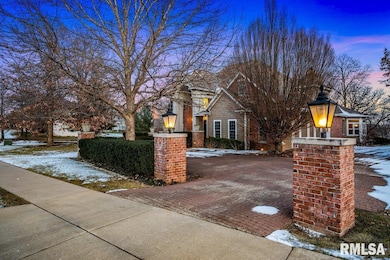
$715,000
- 4 Beds
- 5 Baths
- 5,311 Sq Ft
- 7022 N Clayton Ct
- Peoria, IL
CHADWICK PLACE! This 4-5 Bedroom, 5 Bath DREAM HOME has so much to offer! Located on a 0.45 Acre Lot at the end of a cul-de-sac. Dunlap Schools! Side load 3 Car Garage. Over 5,500 finished square feet of living space! You will love the 24x17 Master Bedroom w/ sitting area, Gas Log Fireplace, Walk-In Closet and MASSIVE Master Bath. The additional Bedrooms all are generously sized, convenient
Adam Merrick Adam Merrick Real Estate
