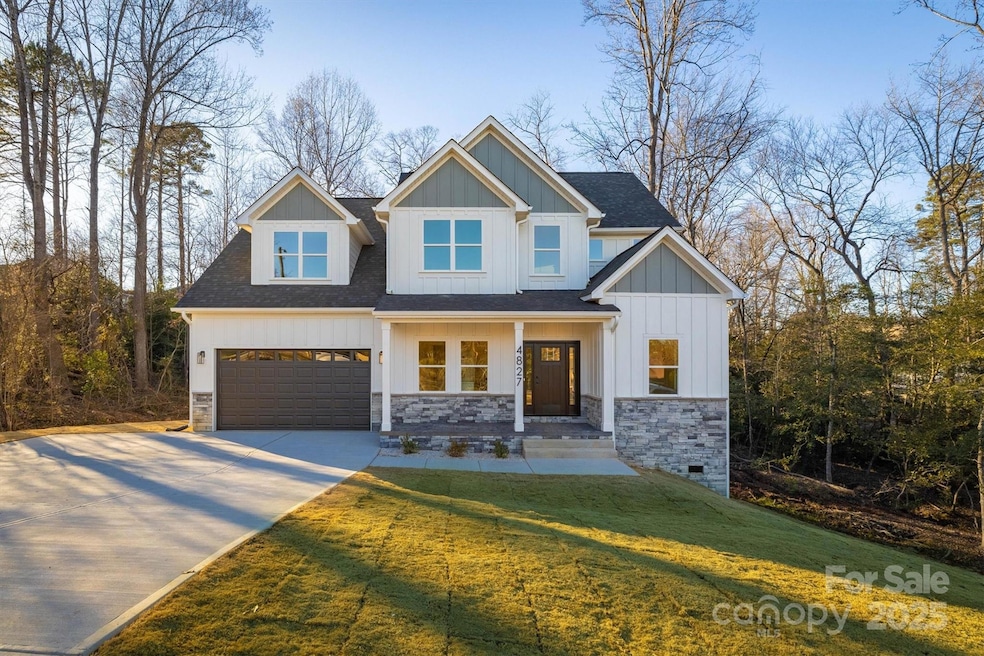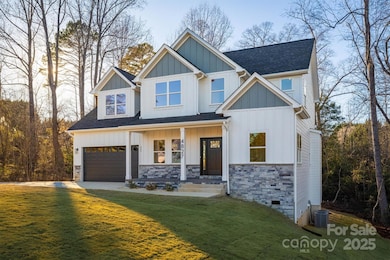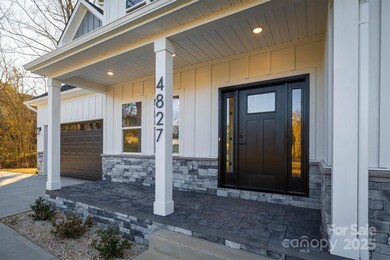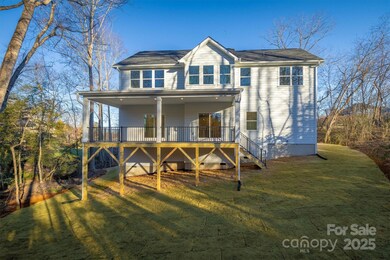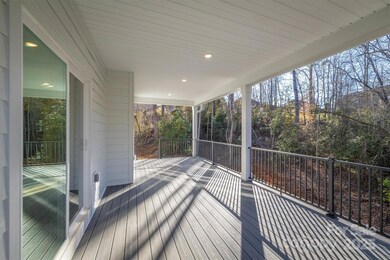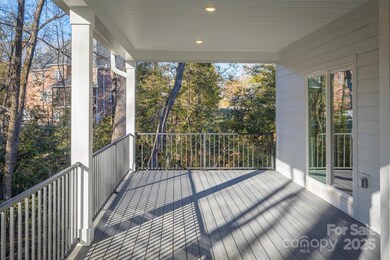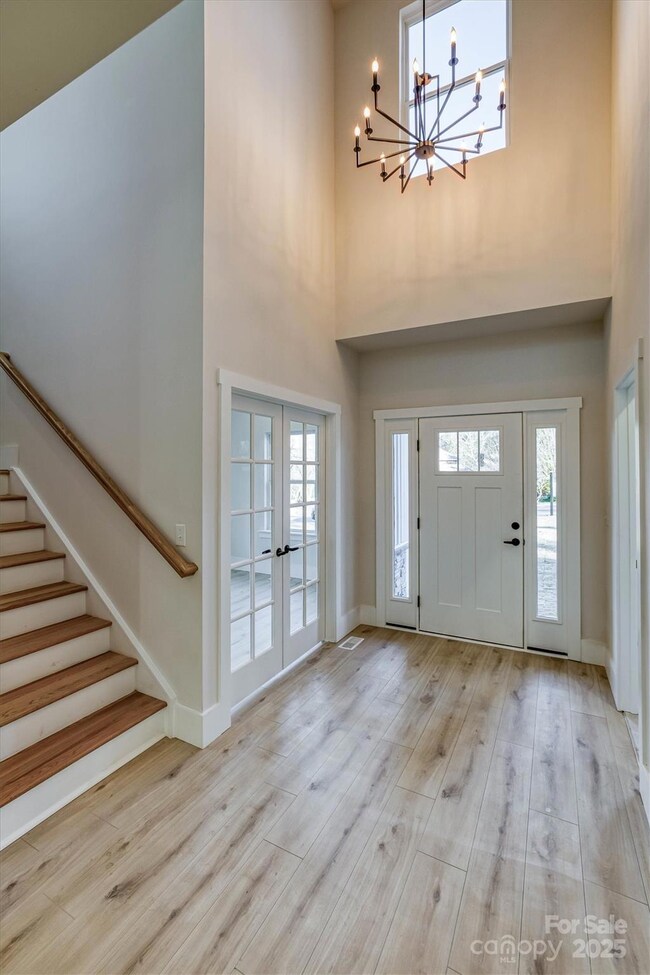
4827 Brookridge Dr NE Hickory, NC 28601
Catawba Springs NeighborhoodHighlights
- New Construction
- Colonial Architecture
- Laundry Room
- Snow Creek Elementary School Rated A-
- Fireplace
- Central Heating and Cooling System
About This Home
As of April 2025Welcome to this beautifully designed new construction home. This spacious 4-bedroom, 2.5-bathroom residence offers thoughtful details and premium finishes throughout. Step inside to discover high ceilings that enhance the open and airy feel of the home. The inviting floor plan features a cozy electric fireplace, adding warmth and ambiance to the main living area. The kitchen is designed for both functionality and style, boasting sleek countertops, custom cabinetry, and a large pantry for ample storage. Enjoy the convenience of two laundry rooms, one on each floor. Making everyday chores effortless. The primary suite is a true retreat, complete with a luxurious en-suite bath and generous closet space. Outside, relax or entertain on the large deck, which showcases beautiful backyard views, creating the perfect setting for gatherings or quiet moments. A spacious 2-car garage provides ample parking and storage.With its blend of traditional charm & modern touches! 2-10 yr warranty included!
Last Agent to Sell the Property
True North Realty Brokerage Email: viktoriyagladysh@gmail.com License #342929
Home Details
Home Type
- Single Family
Est. Annual Taxes
- $233
Year Built
- Built in 2025 | New Construction
Parking
- 2 Car Garage
- Driveway
- 4 Open Parking Spaces
Home Design
- Colonial Architecture
- Hardboard
Interior Spaces
- 2-Story Property
- Fireplace
- Crawl Space
Kitchen
- Electric Range
- Range Hood
- Microwave
- Dishwasher
Bedrooms and Bathrooms
- 4 Bedrooms
Laundry
- Laundry Room
- Washer and Electric Dryer Hookup
Schools
- Snow Creek Elementary School
- Arndt Middle School
Additional Features
- Property is zoned R-2
- Central Heating and Cooling System
Community Details
- Built by Legacy Home Builders
- Catawba Springs Subdivision
Listing and Financial Details
- Assessor Parcel Number 373517126202
Map
Home Values in the Area
Average Home Value in this Area
Property History
| Date | Event | Price | Change | Sq Ft Price |
|---|---|---|---|---|
| 04/09/2025 04/09/25 | Sold | $600,000 | -1.5% | $229 / Sq Ft |
| 03/09/2025 03/09/25 | Pending | -- | -- | -- |
| 02/25/2025 02/25/25 | Price Changed | $609,000 | -1.6% | $233 / Sq Ft |
| 01/31/2025 01/31/25 | For Sale | $619,000 | +12280.0% | $236 / Sq Ft |
| 10/25/2016 10/25/16 | Sold | $5,000 | -74.9% | -- |
| 10/12/2016 10/12/16 | Pending | -- | -- | -- |
| 11/18/2015 11/18/15 | For Sale | $19,900 | -- | -- |
Tax History
| Year | Tax Paid | Tax Assessment Tax Assessment Total Assessment is a certain percentage of the fair market value that is determined by local assessors to be the total taxable value of land and additions on the property. | Land | Improvement |
|---|---|---|---|---|
| 2024 | $233 | $27,300 | $27,300 | $0 |
| 2023 | $233 | $20,400 | $20,400 | $0 |
| 2022 | $245 | $20,400 | $20,400 | $0 |
| 2021 | $245 | $20,400 | $20,400 | $0 |
| 2020 | $237 | $20,400 | $20,400 | $0 |
| 2019 | $237 | $20,400 | $0 | $0 |
| 2018 | $247 | $21,600 | $21,600 | $0 |
| 2017 | $247 | $0 | $0 | $0 |
| 2016 | $247 | $0 | $0 | $0 |
| 2015 | $228 | $21,600 | $21,600 | $0 |
| 2014 | $228 | $22,100 | $22,100 | $0 |
Mortgage History
| Date | Status | Loan Amount | Loan Type |
|---|---|---|---|
| Open | $120,000 | New Conventional | |
| Closed | $120,000 | New Conventional | |
| Previous Owner | $280,000 | Construction |
Deed History
| Date | Type | Sale Price | Title Company |
|---|---|---|---|
| Warranty Deed | $600,000 | None Listed On Document | |
| Warranty Deed | $600,000 | None Listed On Document | |
| Warranty Deed | $11,000 | None Listed On Document | |
| Warranty Deed | $5,000 | Attorney | |
| Quit Claim Deed | -- | None Available |
Similar Homes in Hickory, NC
Source: Canopy MLS (Canopy Realtor® Association)
MLS Number: 4218608
APN: 3735171262020000
- 4875 Sulphur Springs Rd NE
- 4853 33rd Street Ct NE
- 3345 48th Avenue Ln NE Unit 16A
- 3339 48th Ave NE Unit 14B
- 3337 48th Ave NE Unit 14A
- 3335 48th Ave NE Unit 13B
- 3343 48th Ave NE Unit 15B
- 3646 46th Ave NE
- 3732 Whitney Dr NE
- 5126 Mark Dr NE
- 3341 48th Ave NE Unit 15A
- 3723 Whitney Dr NE
- 3733 Whitney Dr NE
- 4060 Steve Ikerd Dr NE
- 3232 47th Avenue Place NE
- 5016 Woodwinds Dr NE
- 4340 Rodeway Ct NE
- 6249 Hayden Dr
- 4953 Elmhurst Dr NE
- 343 River Haven Dr
