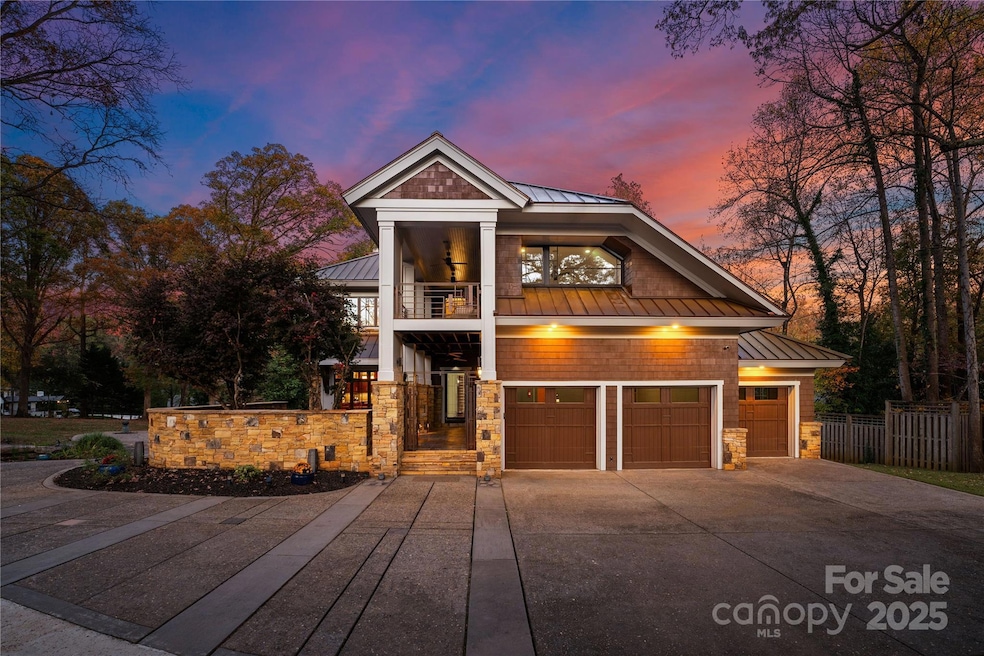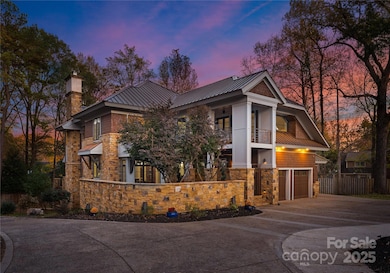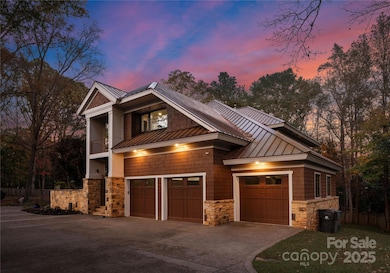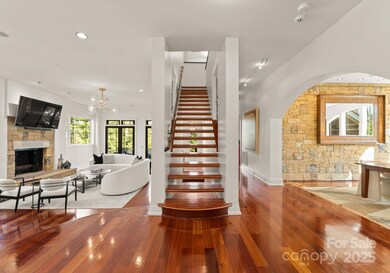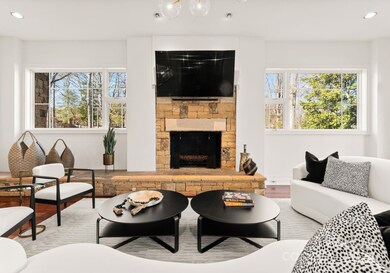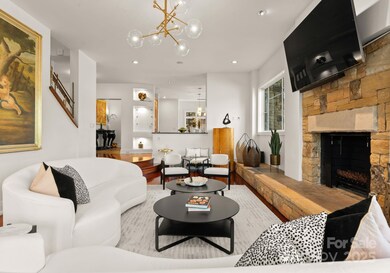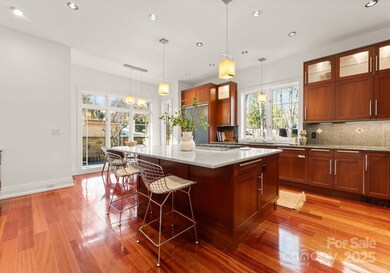
4827 Camilla Dr Charlotte, NC 28226
Montibello NeighborhoodHighlights
- Spa
- Sauna
- Wood Flooring
- Sharon Elementary Rated A-
- Wooded Lot
- Mud Room
About This Home
As of February 2025Exceptional Custom Home Designed by Renowned Architect Harry Schrader. Nestled in the heart of South Park, this one-of-a-kind 6BR/6BA/2HB residence embodies timeless craftsman design with contemporary flair. Designed for luxury and functionality, this home boasts abundant custom windows that showcase private wooded views. Brazilian cherrywood floors, and stack stone accents throughout. The sleek, modern kitchen features an oversized quartz island, Viking appliances, & custom Lutron lighting, perfect for both everyday living and entertaining. The open floor plan flows seamlessly to multiple terraces & courtyards, while the fully finished basement is a haven of relaxation, complete with a bar, wine storage, media room, workout area, and spa-inspired bath with sauna and steam shower. A brand-new metal roof and high-privacy fence surround the large private lot. Conveniently located to South Park’s premier shopping, dining, & top rated schools. This home is truly a masterpiece of design.
Last Agent to Sell the Property
Ivester Jackson Distinctive Properties Brokerage Email: liza@ivesterjackson.com License #279185
Home Details
Home Type
- Single Family
Est. Annual Taxes
- $10,914
Year Built
- Built in 2003
Lot Details
- Partially Fenced Property
- Privacy Fence
- Cleared Lot
- Wooded Lot
- Property is zoned N1-A
Parking
- 3 Car Attached Garage
- Front Facing Garage
- Driveway
- 3 Open Parking Spaces
Home Design
- Metal Roof
- Wood Siding
- Stone Siding
Interior Spaces
- 2-Story Property
- Central Vacuum
- Sound System
- Wired For Data
- Built-In Features
- Ceiling Fan
- Wood Burning Fireplace
- Fireplace With Gas Starter
- Insulated Windows
- Mud Room
- Family Room with Fireplace
- Living Room with Fireplace
- Sauna
- Pull Down Stairs to Attic
- Home Security System
Kitchen
- Built-In Self-Cleaning Double Oven
- Gas Cooktop
- Down Draft Cooktop
- Microwave
- Plumbed For Ice Maker
- Dishwasher
- Kitchen Island
- Disposal
Flooring
- Wood
- Stone
- Tile
Bedrooms and Bathrooms
- Walk-In Closet
- Garden Bath
Finished Basement
- Walk-Out Basement
- Basement Storage
Outdoor Features
- Spa
- Balcony
- Covered patio or porch
Schools
- Sharon Elementary School
- Carmel Middle School
- South Mecklenburg High School
Utilities
- Forced Air Zoned Heating and Cooling System
- Heating System Uses Natural Gas
- Gas Water Heater
- Cable TV Available
Community Details
- Southpark Subdivision
- Card or Code Access
Listing and Financial Details
- Assessor Parcel Number 211-132-07
Map
Home Values in the Area
Average Home Value in this Area
Property History
| Date | Event | Price | Change | Sq Ft Price |
|---|---|---|---|---|
| 02/19/2025 02/19/25 | Sold | $2,435,000 | -2.6% | $350 / Sq Ft |
| 01/10/2025 01/10/25 | For Sale | $2,499,999 | +51.1% | $359 / Sq Ft |
| 02/09/2022 02/09/22 | Sold | $1,655,000 | -2.6% | $241 / Sq Ft |
| 12/13/2021 12/13/21 | Pending | -- | -- | -- |
| 12/07/2021 12/07/21 | Price Changed | $1,699,999 | -2.9% | $248 / Sq Ft |
| 10/21/2021 10/21/21 | For Sale | $1,750,000 | -- | $255 / Sq Ft |
Tax History
| Year | Tax Paid | Tax Assessment Tax Assessment Total Assessment is a certain percentage of the fair market value that is determined by local assessors to be the total taxable value of land and additions on the property. | Land | Improvement |
|---|---|---|---|---|
| 2023 | $10,914 | $1,421,100 | $660,000 | $761,100 |
| 2022 | $10,528 | $1,078,000 | $380,000 | $698,000 |
| 2021 | $10,517 | $1,078,000 | $380,000 | $698,000 |
| 2020 | $10,510 | $1,078,000 | $380,000 | $698,000 |
| 2019 | $10,494 | $1,309,900 | $380,000 | $929,900 |
| 2018 | $14,153 | $1,073,200 | $200,000 | $873,200 |
| 2017 | $13,955 | $1,073,200 | $200,000 | $873,200 |
| 2016 | $13,945 | $1,073,200 | $200,000 | $873,200 |
| 2015 | $13,934 | $1,073,200 | $200,000 | $873,200 |
| 2014 | $13,846 | $1,073,200 | $200,000 | $873,200 |
Mortgage History
| Date | Status | Loan Amount | Loan Type |
|---|---|---|---|
| Open | $162,500 | New Conventional | |
| Closed | $162,500 | New Conventional | |
| Previous Owner | $1,020,000 | New Conventional | |
| Previous Owner | $1,040,000 | New Conventional | |
| Previous Owner | $200,000 | No Value Available | |
| Previous Owner | $114,000 | No Value Available |
Deed History
| Date | Type | Sale Price | Title Company |
|---|---|---|---|
| Warranty Deed | $2,435,000 | None Listed On Document | |
| Warranty Deed | $2,435,000 | None Listed On Document | |
| Warranty Deed | $1,655,000 | Kunkleman & Lucente Pllc | |
| Warranty Deed | $1,655,000 | Kunkleman & Lucente Pllc | |
| Interfamily Deed Transfer | -- | None Available | |
| Warranty Deed | $1,300,000 | None Available | |
| Warranty Deed | $200,000 | -- | |
| Warranty Deed | $120,000 | -- |
Similar Homes in Charlotte, NC
Source: Canopy MLS (Canopy Realtor® Association)
MLS Number: 4209035
APN: 211-132-07
- 4819 Camilla Dr
- 2622 Sheffield Crescent Ct
- 4830 Broad Hollow Dr
- 5021 Kimblewyck Ln
- 5217 Camilla Dr
- 3600 Castellaine Dr
- 2600 Fernbank Dr
- 2715 Loch Ln
- 2015 Pellyn Wood Dr
- 5015 Hardison Rd
- 2305 Flintwood Ln
- 2019 Pellyn Wood Dr
- 3625 Mill Pond Rd
- 4811 Pellyn Farm Ct
- 4400 Sharon View Rd
- 2209 Vauxhall Ct
- 2500 Giverny Dr
- 5618 Camilla Dr
- 3608 Table Rock Rd
- 4336 Tottenham Rd
