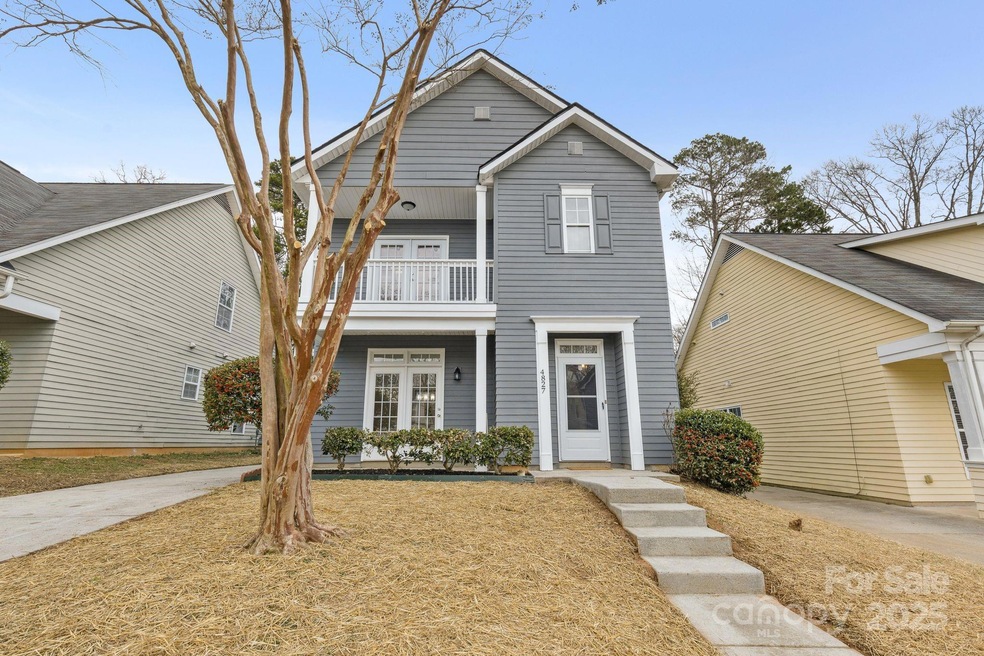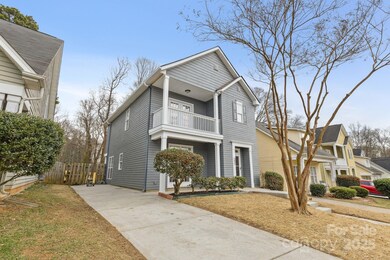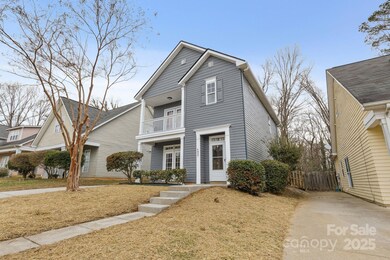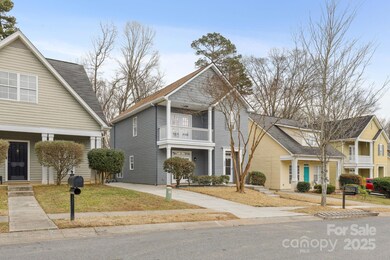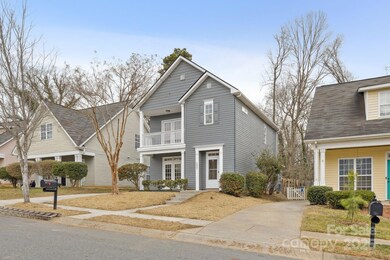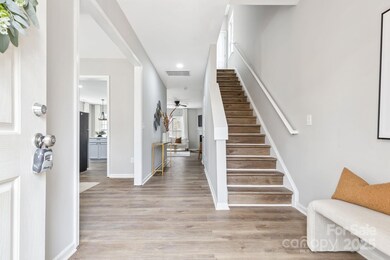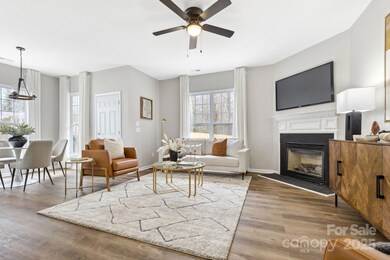
4827 Eaves Ln Charlotte, NC 28215
Shannon Park NeighborhoodEstimated payment $2,282/month
Highlights
- Open Floorplan
- Covered patio or porch
- Central Heating and Cooling System
- Traditional Architecture
- Balcony
- Fenced
About This Home
Welcome to 4827 Eaves Lane, a newly renovated 3-bedroom, 2.5-bathroom home offering modern comfort. The open floor plan seamlessly connects the living, dining, and kitchen areas, creating an inviting atmosphere for both relaxation and entertainment. The main level features new luxury vinyl plank flooring and contemporary light fixtures, enhancing the home's aesthetic appeal.The kitchen showcases updated countertops complemented by an extended island bar, creating an ideal workspace for culinary enthusiasts.. Upstairs, the spacious master bedroom includes a private covered balcony, providing a serene retreat. The additional bedrooms are well-appointed, offering flexibility for family, guests, or a home office. The property's exterior features a generous backyard with a large concrete patio, ideal for outdoor gatherings and leisure activities. In a great, growing location and close proximity to shopping, dining, and entertainment options. Do not miss this chance to make this home yours!
Listing Agent
Nitro Realty Group LLC Brokerage Email: nitin@nitrorealtygroup.com License #312693
Home Details
Home Type
- Single Family
Est. Annual Taxes
- $2,396
Year Built
- Built in 2004
Lot Details
- Lot Dimensions are 39x113x45x113
- Fenced
- Level Lot
- Cleared Lot
- Property is zoned MX -2
HOA Fees
- $73 Monthly HOA Fees
Parking
- Driveway
Home Design
- Traditional Architecture
- Slab Foundation
- Hardboard
Interior Spaces
- 2-Story Property
- Open Floorplan
- Insulated Windows
- Living Room with Fireplace
- Vinyl Flooring
- Pull Down Stairs to Attic
Kitchen
- Electric Oven
- Range Hood
- Dishwasher
- Disposal
Bedrooms and Bathrooms
- 3 Bedrooms
Outdoor Features
- Balcony
- Covered patio or porch
Schools
- Briarwood Elementary School
- Martin Luther King Jr Middle School
- Garinger High School
Utilities
- Central Heating and Cooling System
- Heat Pump System
- Electric Water Heater
Community Details
- Red Rock Association, Phone Number (888) 757-3376
- Citiside Subdivision
- Mandatory home owners association
Listing and Financial Details
- Assessor Parcel Number 9902728
Map
Home Values in the Area
Average Home Value in this Area
Tax History
| Year | Tax Paid | Tax Assessment Tax Assessment Total Assessment is a certain percentage of the fair market value that is determined by local assessors to be the total taxable value of land and additions on the property. | Land | Improvement |
|---|---|---|---|---|
| 2023 | $2,396 | $296,200 | $70,000 | $226,200 |
| 2022 | $1,756 | $169,000 | $20,000 | $149,000 |
| 2021 | $1,745 | $169,000 | $20,000 | $149,000 |
| 2020 | $1,738 | $169,000 | $20,000 | $149,000 |
| 2019 | $1,722 | $169,000 | $20,000 | $149,000 |
| 2018 | $1,446 | $104,600 | $14,400 | $90,200 |
| 2017 | $1,417 | $104,600 | $14,400 | $90,200 |
| 2016 | $1,407 | $104,600 | $14,400 | $90,200 |
| 2015 | $1,396 | $104,600 | $14,400 | $90,200 |
| 2014 | $1,405 | $104,600 | $14,400 | $90,200 |
Property History
| Date | Event | Price | Change | Sq Ft Price |
|---|---|---|---|---|
| 03/02/2025 03/02/25 | Price Changed | $360,000 | -1.4% | $199 / Sq Ft |
| 02/14/2025 02/14/25 | Price Changed | $365,000 | -1.1% | $201 / Sq Ft |
| 02/11/2025 02/11/25 | Price Changed | $369,000 | -1.6% | $204 / Sq Ft |
| 01/31/2025 01/31/25 | For Sale | $375,000 | 0.0% | $207 / Sq Ft |
| 09/25/2017 09/25/17 | Rented | $1,150 | 0.0% | -- |
| 09/15/2017 09/15/17 | Under Contract | -- | -- | -- |
| 09/12/2017 09/12/17 | For Rent | $1,150 | +4.5% | -- |
| 05/09/2016 05/09/16 | Rented | $1,100 | 0.0% | -- |
| 05/02/2016 05/02/16 | Under Contract | -- | -- | -- |
| 03/15/2016 03/15/16 | For Rent | $1,100 | +22.2% | -- |
| 07/13/2012 07/13/12 | Rented | $900 | -18.2% | -- |
| 06/13/2012 06/13/12 | Under Contract | -- | -- | -- |
| 05/21/2012 05/21/12 | For Rent | $1,100 | -- | -- |
Deed History
| Date | Type | Sale Price | Title Company |
|---|---|---|---|
| Warranty Deed | $150,000 | Investors Title | |
| Trustee Deed | $127,000 | None Available | |
| Special Warranty Deed | $149,000 | -- | |
| Warranty Deed | $27,000 | -- |
Mortgage History
| Date | Status | Loan Amount | Loan Type |
|---|---|---|---|
| Open | $220,800 | Construction | |
| Previous Owner | $119,200 | Purchase Money Mortgage | |
| Closed | $29,800 | No Value Available |
Similar Homes in Charlotte, NC
Source: Canopy MLS (Canopy Realtor® Association)
MLS Number: 4210664
APN: 099-027-28
- 4741 Eaves Ln
- 1751 Holliford Ct
- 1765 Holliford Ct
- 729 Aintree Rd
- 4627 Eaves Ln
- 1327 Phil Oneil Dr
- 1227 Triece Ln
- 2045 Flushing Ct Unit 28
- 1207 Lakedell Dr
- 1174 Plaza Walk Dr Unit 1174
- 3835 Mohawk Ct
- 4432 Eaves Ln
- 1900 Lakedell Dr
- 1068 Plaza Walk Dr Unit 1068
- 5009 Highlake Dr Unit 64
- 1036 Plaza Walk Dr Unit 1036
- 2123 Purser Dr
- 5315 Ruth Dr
- 4718 Americana Ave
- 4818 Highlake Dr Unit 42
