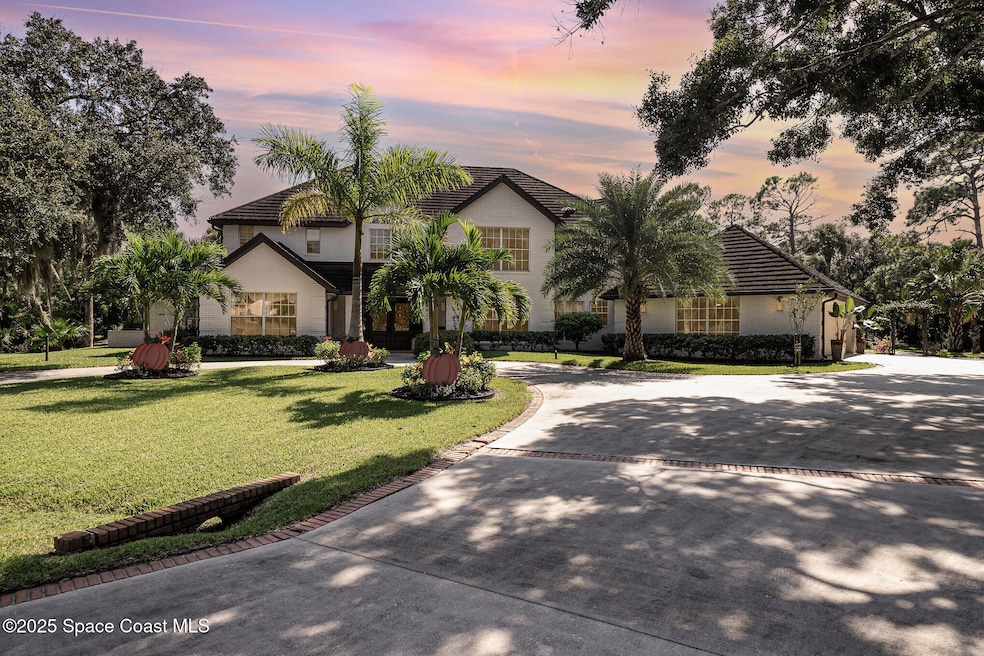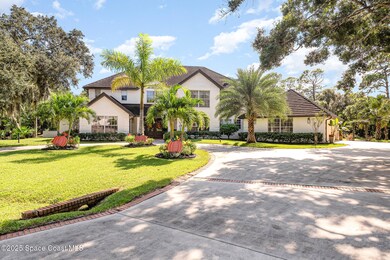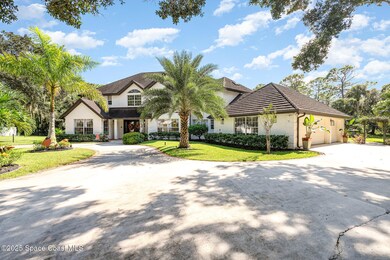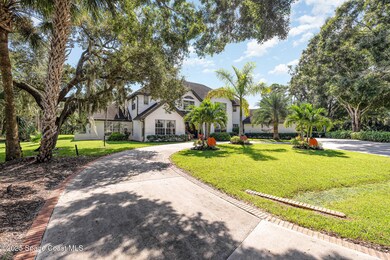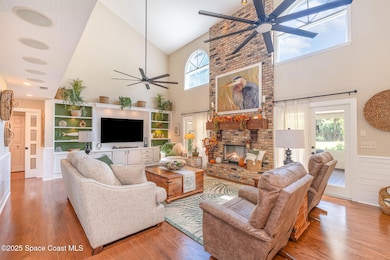
4827 Hidden Palm Place Melbourne, FL 32904
Estimated payment $6,889/month
Highlights
- Heated In Ground Pool
- RV or Boat Storage in Community
- Open Floorplan
- Melbourne Senior High School Rated A-
- Views of Preserve
- Deck
About This Home
Back on the market with motivated sellers!!! This fully updated residence sits on a peaceful cul-de-sac with a grant half acre lot, lush landscaping, and a stunning saltwater pool with a covered lanai. Recent 2023 upgrades include a kitchen with new cabinetry, appliances, and countertops. The primary suite now features a luxurious freestanding tub. Two new A/C units, a new pool pump, gas heater, filtration system, security system, and on-demand hot water tank were also added. Full functioning sauna apart of the house as well! Five year wind mitigation certification in 2022 that is good until 2027. Transferable termite bond. HOA includes cable internet, tennis courts, racquetball, and boat/RV parking! The entryway, crafted from bricks salvaged from the historic Chicago fire of 1871. Just minutes from I-95 and 20 minutes from the beach, this home offers modern convenience and timeless appeal. Don't miss out on this exceptional property!
Home Details
Home Type
- Single Family
Est. Annual Taxes
- $8,803
Year Built
- Built in 1988 | Remodeled
Lot Details
- 0.52 Acre Lot
- Cul-De-Sac
- North Facing Home
- Front and Back Yard Sprinklers
- Wooded Lot
- Many Trees
- Zoning described as PUD
HOA Fees
- $155 Monthly HOA Fees
Parking
- 3 Car Attached Garage
- Garage Door Opener
Property Views
- Views of Preserve
- Views of Woods
Home Design
- Traditional Architecture
- Brick Exterior Construction
- Metal Roof
- Asphalt
Interior Spaces
- 3,813 Sq Ft Home
- 2-Story Property
- Open Floorplan
- Vaulted Ceiling
- Ceiling Fan
- Skylights
- Wood Burning Fireplace
- Entrance Foyer
- Screened Porch
- Fire and Smoke Detector
Kitchen
- Breakfast Area or Nook
- Breakfast Bar
- Double Convection Oven
- Electric Oven
- Electric Cooktop
- Microwave
- ENERGY STAR Qualified Freezer
- ENERGY STAR Qualified Refrigerator
- Freezer
- Ice Maker
- ENERGY STAR Qualified Dishwasher
- Kitchen Island
- Disposal
- Instant Hot Water
Flooring
- Wood
- Carpet
- Tile
Bedrooms and Bathrooms
- 5 Bedrooms
- Walk-In Closet
- Jack-and-Jill Bathroom
- In-Law or Guest Suite
- Separate Shower in Primary Bathroom
Laundry
- Laundry on lower level
- ENERGY STAR Qualified Dryer
- Dryer
- ENERGY STAR Qualified Washer
- Sink Near Laundry
Pool
- Heated In Ground Pool
- Heated Spa
- In Ground Spa
- Outdoor Shower
- Screen Enclosure
Outdoor Features
- Deck
- Outdoor Kitchen
- Separate Outdoor Workshop
Schools
- Meadowlane Elementary School
- Central Middle School
- Melbourne High School
Utilities
- Central Heating and Cooling System
- ENERGY STAR Qualified Water Heater
- Septic Tank
- Cable TV Available
Listing and Financial Details
- Assessor Parcel Number 28-36-10-03-00001.0-0003.00
Community Details
Overview
- Association fees include cable TV, internet
- Brandywine Estates Pud Association
- Brandywine Estates Pud Subdivision
Recreation
- RV or Boat Storage in Community
- Tennis Courts
- Racquetball
Map
Home Values in the Area
Average Home Value in this Area
Tax History
| Year | Tax Paid | Tax Assessment Tax Assessment Total Assessment is a certain percentage of the fair market value that is determined by local assessors to be the total taxable value of land and additions on the property. | Land | Improvement |
|---|---|---|---|---|
| 2023 | $8,803 | $651,430 | $80,000 | $571,430 |
| 2022 | $4,084 | $318,510 | $0 | $0 |
| 2021 | $4,257 | $309,240 | $0 | $0 |
| 2020 | $4,189 | $304,980 | $0 | $0 |
| 2019 | $4,150 | $298,130 | $0 | $0 |
| 2018 | $4,166 | $292,580 | $0 | $0 |
| 2017 | $4,217 | $286,570 | $0 | $0 |
| 2016 | $4,302 | $280,680 | $35,000 | $245,680 |
| 2015 | $4,435 | $278,730 | $35,000 | $243,730 |
| 2014 | $4,471 | $276,520 | $30,000 | $246,520 |
Property History
| Date | Event | Price | Change | Sq Ft Price |
|---|---|---|---|---|
| 04/15/2025 04/15/25 | Pending | -- | -- | -- |
| 04/10/2025 04/10/25 | Off Market | $1,075,000 | -- | -- |
| 03/25/2025 03/25/25 | Pending | -- | -- | -- |
| 03/14/2025 03/14/25 | Price Changed | $1,075,000 | -0.5% | $282 / Sq Ft |
| 02/28/2025 02/28/25 | Price Changed | $1,080,000 | -1.8% | $283 / Sq Ft |
| 02/20/2025 02/20/25 | For Sale | $1,100,000 | +35.0% | $288 / Sq Ft |
| 04/25/2022 04/25/22 | Sold | $815,000 | -4.1% | $214 / Sq Ft |
| 03/25/2022 03/25/22 | Pending | -- | -- | -- |
| 03/17/2022 03/17/22 | For Sale | $849,900 | 0.0% | $223 / Sq Ft |
| 03/07/2022 03/07/22 | Pending | -- | -- | -- |
| 02/28/2022 02/28/22 | For Sale | $849,900 | -- | $223 / Sq Ft |
Deed History
| Date | Type | Sale Price | Title Company |
|---|---|---|---|
| Warranty Deed | -- | None Available | |
| Warranty Deed | -- | None Available | |
| Warranty Deed | -- | -- |
Mortgage History
| Date | Status | Loan Amount | Loan Type |
|---|---|---|---|
| Open | $100,000 | New Conventional | |
| Open | $250,000 | New Conventional | |
| Closed | $100,000 | Credit Line Revolving | |
| Previous Owner | $100,000 | Credit Line Revolving | |
| Previous Owner | $85,000 | New Conventional |
Similar Homes in Melbourne, FL
Source: Space Coast MLS (Space Coast Association of REALTORS®)
MLS Number: 1037802
APN: 28-36-10-03-00001.0-0003.00
- 4823 Union Cypress Place
- 4813 Union Cypress Place
- 00 Unknown
- 2720 Ohio St
- 0000 Ohio St
- 2213 Merlin Dr
- 2720 Brandywine Ln
- 2185 Keystone Ave
- 2290 Michigan St
- 4277 Broomsedge Cir
- 4237 Broomsedge Cir
- 280 Wiregrass Ave W
- 4496 Broomsedge Cir
- 289 Wiregrass Ave
- 4138 Alligator Flag Cir
- 4637 Broomsedge Cir
- 1651 B j Ln
- 4498 Alligator Flag Cir
- 3690 Salt Marsh Cir
- 4174 Caladium Cir
