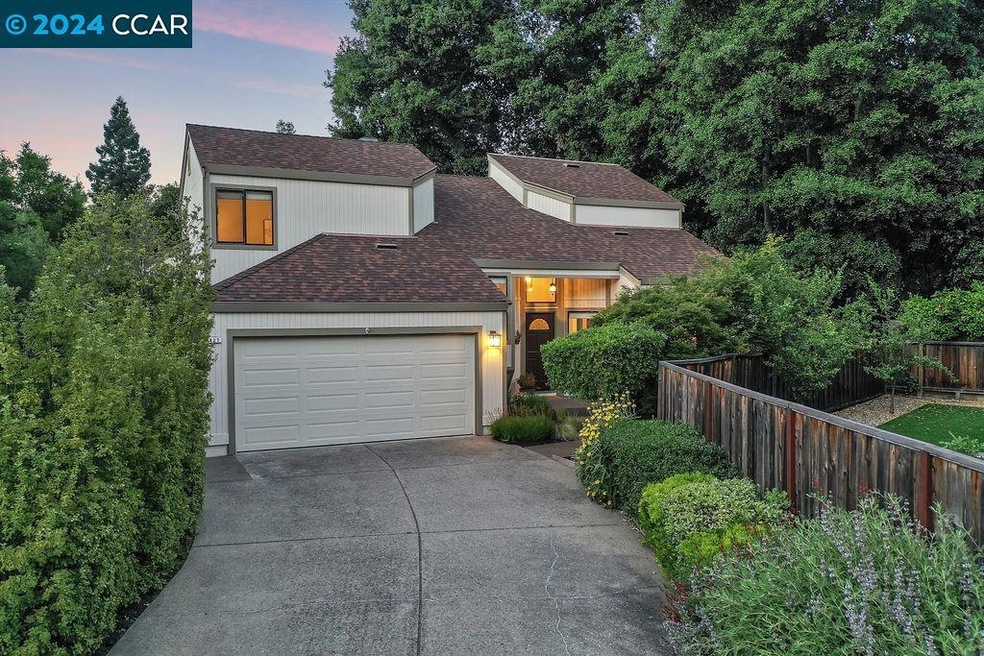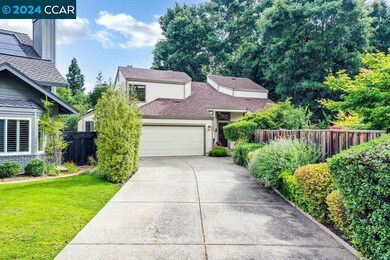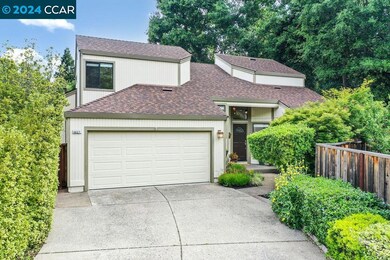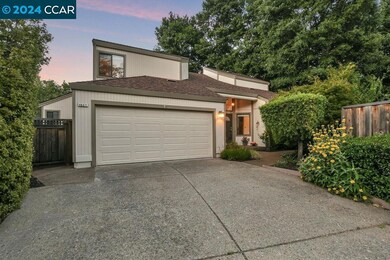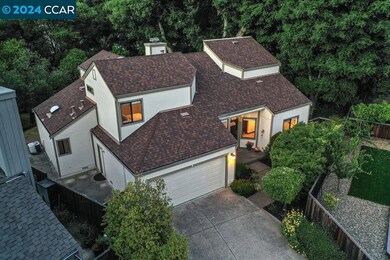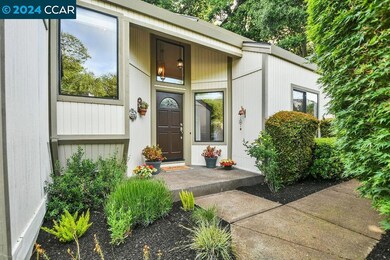
4827 Phylis Terrace Martinez, CA 94553
Alhambra Hills NeighborhoodHighlights
- Traditional Architecture
- No HOA
- 2 Car Direct Access Garage
- John Swett Elementary School Rated A-
- Built-In Double Oven
- Eat-In Kitchen
About This Home
As of October 2024Gorgeous Semi-Custom home nestled on a Creekside court just outside of Alhambra Valley! Step inside to the Light and Bright ambience. Spacious Living Room boasts vaulted Knotty Wood Ceiling and Cozy Wood Burning stove overlooking onto the Luscious yard & deck. Large Kitchen with Double Ovens, Pantry Closet, Recessed Lighting & Stainless Steel Appliances. Enjoy your peaceful retreat in the Large Primary Bedroom downstairs that opens up to the serene yard. 3 Bedrooms & 1 Bathroom upstairs. Laundry Room with a Laundry Chute from upstairs. Unwind in the serene yard with lush landscaping and the soothing sounds of Alhambra Creek meandering through the property. Large Deck perfect for entertaining, enjoying morning coffee on the patio, or simply basking in the tranquility of nature, this outdoor oasis offers endless opportunities for relaxation and enjoyment! New Roof installed 2016. Walking Distance to Nancy Boyd Park, Mount Wanda & John Swett Elementary. Minutes to Shopping, Equestrian Trails, Hiking Trails, Restaurants, Live Music & Historic Downtown Martinez. Close to San Francisco & Napa Valley, Quick Access to Hwy 4, 80, 680, 24 & Bart.
Home Details
Home Type
- Single Family
Est. Annual Taxes
- $6,842
Year Built
- Built in 1986
Lot Details
- 8,000 Sq Ft Lot
- Back and Front Yard
Parking
- 2 Car Direct Access Garage
- Garage Door Opener
- Off-Street Parking
Home Design
- Traditional Architecture
- Raised Foundation
- Wood Siding
Interior Spaces
- 2-Story Property
- Wood Burning Fireplace
- Double Pane Windows
- Window Screens
- Living Room with Fireplace
Kitchen
- Eat-In Kitchen
- Built-In Double Oven
- Built-In Range
- Microwave
- Dishwasher
- Tile Countertops
- Disposal
Flooring
- Carpet
- Linoleum
- Laminate
- Tile
Bedrooms and Bathrooms
- 4 Bedrooms
Laundry
- Dryer
- Washer
Home Security
- Carbon Monoxide Detectors
- Fire and Smoke Detector
Utilities
- Forced Air Heating and Cooling System
- Heating System Uses Natural Gas
- Gas Water Heater
Community Details
- No Home Owners Association
- Contra Costa Association
- Not Listed Subdivision
Listing and Financial Details
- Assessor Parcel Number 1622200127
Map
Home Values in the Area
Average Home Value in this Area
Property History
| Date | Event | Price | Change | Sq Ft Price |
|---|---|---|---|---|
| 02/04/2025 02/04/25 | Off Market | $994,000 | -- | -- |
| 10/10/2024 10/10/24 | Sold | $994,000 | -8.7% | $441 / Sq Ft |
| 09/05/2024 09/05/24 | Pending | -- | -- | -- |
| 08/12/2024 08/12/24 | For Sale | $1,089,000 | 0.0% | $484 / Sq Ft |
| 08/07/2024 08/07/24 | Pending | -- | -- | -- |
| 08/05/2024 08/05/24 | For Sale | $1,089,000 | -- | $484 / Sq Ft |
Tax History
| Year | Tax Paid | Tax Assessment Tax Assessment Total Assessment is a certain percentage of the fair market value that is determined by local assessors to be the total taxable value of land and additions on the property. | Land | Improvement |
|---|---|---|---|---|
| 2024 | $6,842 | $523,781 | $261,275 | $262,506 |
| 2023 | $6,719 | $513,511 | $256,152 | $257,359 |
| 2022 | $6,609 | $503,443 | $251,130 | $252,313 |
| 2021 | $6,433 | $493,572 | $246,206 | $247,366 |
| 2019 | $6,240 | $478,934 | $238,904 | $240,030 |
| 2018 | $6,051 | $469,544 | $234,220 | $235,324 |
| 2017 | $5,953 | $460,338 | $229,628 | $230,710 |
| 2016 | $5,544 | $451,313 | $225,126 | $226,187 |
| 2015 | $5,484 | $444,535 | $221,745 | $222,790 |
| 2014 | $5,392 | $435,828 | $217,402 | $218,426 |
Mortgage History
| Date | Status | Loan Amount | Loan Type |
|---|---|---|---|
| Open | $524,000 | New Conventional | |
| Previous Owner | $100,000 | Credit Line Revolving | |
| Previous Owner | $43,546 | Credit Line Revolving | |
| Previous Owner | $343,000 | New Conventional | |
| Previous Owner | $50,000 | Credit Line Revolving | |
| Previous Owner | $348,000 | Unknown | |
| Previous Owner | $308,000 | Unknown | |
| Previous Owner | $50,000 | Credit Line Revolving | |
| Previous Owner | $50,000 | Credit Line Revolving | |
| Previous Owner | $313,300 | Unknown | |
| Previous Owner | $30,000 | Credit Line Revolving | |
| Previous Owner | $272,600 | Purchase Money Mortgage |
Deed History
| Date | Type | Sale Price | Title Company |
|---|---|---|---|
| Grant Deed | $994,000 | Chicago Title | |
| Grant Deed | $341,000 | Old Republic Title Company |
Similar Homes in Martinez, CA
Source: Contra Costa Association of REALTORS®
MLS Number: 41068804
APN: 162-220-012-7
- 4934 Tahoe Cir
- 35 Hilltop Rd
- 334 Laurel Knoll Dr
- 533 Laurel Knoll Ct
- 225 Laurel Knoll Dr
- 101 Laurel Knoll Dr
- 5 Wanda Way
- 801 Center Ave
- 4421 Canyon Way
- 0 Wanda Way
- 5550 Likins Ave
- 0 Alhambra Valley Rd
- 0 St Marys St Unit 41077047
- 0 St Marys St Unit 41077046
- 305 Lindsey Dr
- 3776 Raap Ave
- 5755 Likins Ct
- 150 Blue Canyon Way
- 159 Blue Canyon Way
- 392 Mill Rd Unit 27
