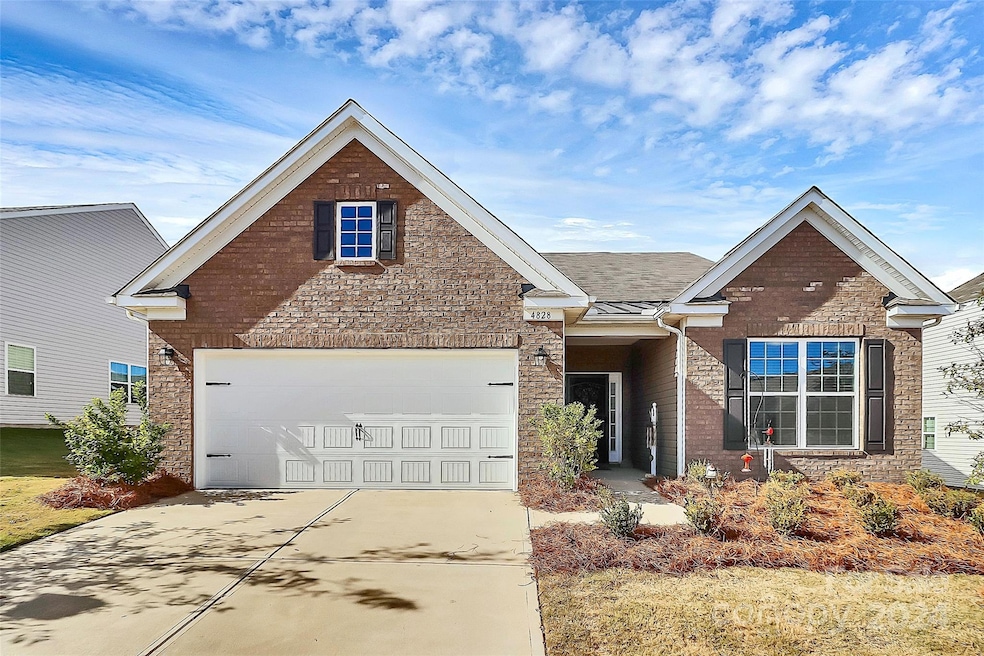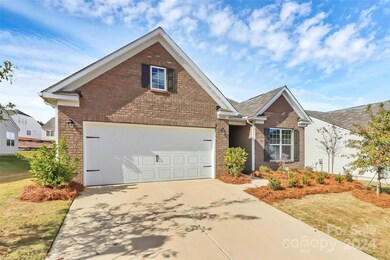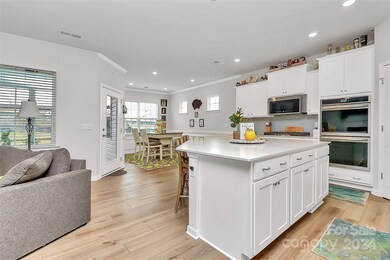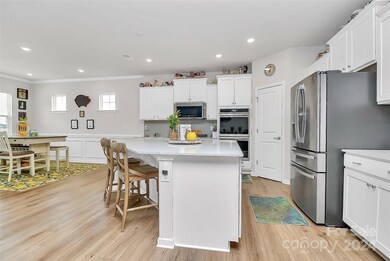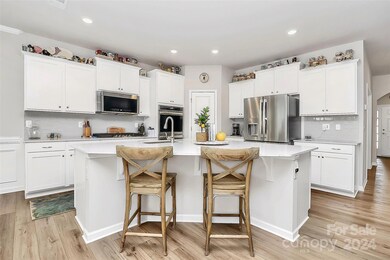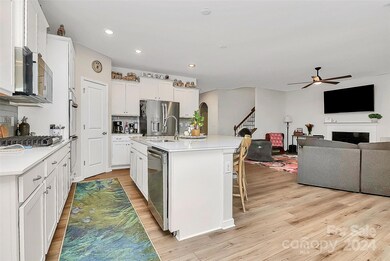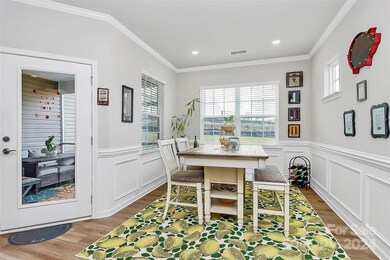
4828 Maiden Creek Way Maiden, NC 28650
Highlights
- Covered patio or porch
- 2 Car Attached Garage
- Central Air
- Maiden Middle School Rated A-
- Laundry Room
- Ceiling Fan
About This Home
As of December 2024If you’re looking for a semi new construction home this is it! Construction completed in February of 2024, this barely lived in home is a dream! This home offers the primary bedroom on the main floor, along with a spacious living room, large kitchen with an island, and a formal dining room that could also be used as an office. Upstairs is a large bonus room, bedroom, and full bathroom. Multiple upgrades since purchasing the home, but the biggest include installing a halo water system and fenced in back yard. 1/2/10 builders warranty through Lennar is in place and transferrable to the buyer. Enjoy the convenience of a like-new home with so many upgrades!
Last Agent to Sell the Property
Premier South Brokerage Email: jonitaylor.realtor@outlook.com License #117312

Home Details
Home Type
- Single Family
Est. Annual Taxes
- $2,100
Year Built
- Built in 2023
Lot Details
- Back Yard Fenced
- Property is zoned PD-CD
HOA Fees
- $86 Monthly HOA Fees
Parking
- 2 Car Attached Garage
- Driveway
Home Design
- Brick Exterior Construction
- Slab Foundation
- Vinyl Siding
Interior Spaces
- 1.5-Story Property
- Ceiling Fan
- Family Room with Fireplace
- Vinyl Flooring
Kitchen
- Convection Oven
- Electric Oven
- Gas Range
- Microwave
- Plumbed For Ice Maker
- Dishwasher
- Disposal
Bedrooms and Bathrooms
- 3 Full Bathrooms
Laundry
- Laundry Room
- Electric Dryer Hookup
Outdoor Features
- Covered patio or porch
Schools
- Balls Creek Elementary School
- Mill Creek Middle School
- Bandys High School
Utilities
- Central Air
- Heating System Uses Natural Gas
- Electric Water Heater
Community Details
- Csi Management Association, Phone Number (704) 897-1386
- Shannon Woods Subdivision
- Mandatory home owners association
Listing and Financial Details
- Assessor Parcel Number 368608785409
Map
Home Values in the Area
Average Home Value in this Area
Property History
| Date | Event | Price | Change | Sq Ft Price |
|---|---|---|---|---|
| 12/16/2024 12/16/24 | Sold | $414,999 | 0.0% | $160 / Sq Ft |
| 10/31/2024 10/31/24 | Price Changed | $414,999 | -2.6% | $160 / Sq Ft |
| 10/17/2024 10/17/24 | For Sale | $425,999 | -- | $165 / Sq Ft |
Tax History
| Year | Tax Paid | Tax Assessment Tax Assessment Total Assessment is a certain percentage of the fair market value that is determined by local assessors to be the total taxable value of land and additions on the property. | Land | Improvement |
|---|---|---|---|---|
| 2024 | $2,100 | $426,300 | $16,500 | $409,800 |
Mortgage History
| Date | Status | Loan Amount | Loan Type |
|---|---|---|---|
| Open | $407,482 | FHA | |
| Previous Owner | $351,287 | New Conventional |
Deed History
| Date | Type | Sale Price | Title Company |
|---|---|---|---|
| Warranty Deed | $415,000 | None Listed On Document | |
| Special Warranty Deed | $390,500 | None Listed On Document |
Similar Homes in Maiden, NC
Source: Canopy MLS (Canopy Realtor® Association)
MLS Number: 4190568
APN: 3686087854090000
- 2039 Morning Gold Dr
- 3528 Thunder Rd
- 2808 Water Plant Rd
- 3181 N Olivers Cross Rd
- 3628 Laney Rd
- 3606 Buffalo Shoals Rd
- 3144 Rickwood Dr
- 3315 Buffalo Shoals Rd
- 4456-C Side Mockingbird Ln
- 4453-B Side Mockingbird Ln
- 3391 Briarwood Dr
- 2154 Withers Rd
- 4168 Vernies Way Unit 6
- 4594 N Wynswept Dr
- 4525 N Wynswept Dr
- 3798 Providence Mill Rd
- 2679 Providence Mill Rd
- 4783 Rainey Ln
- 4193 He Propst Rd
- 0000 Bud Arndt Rd
