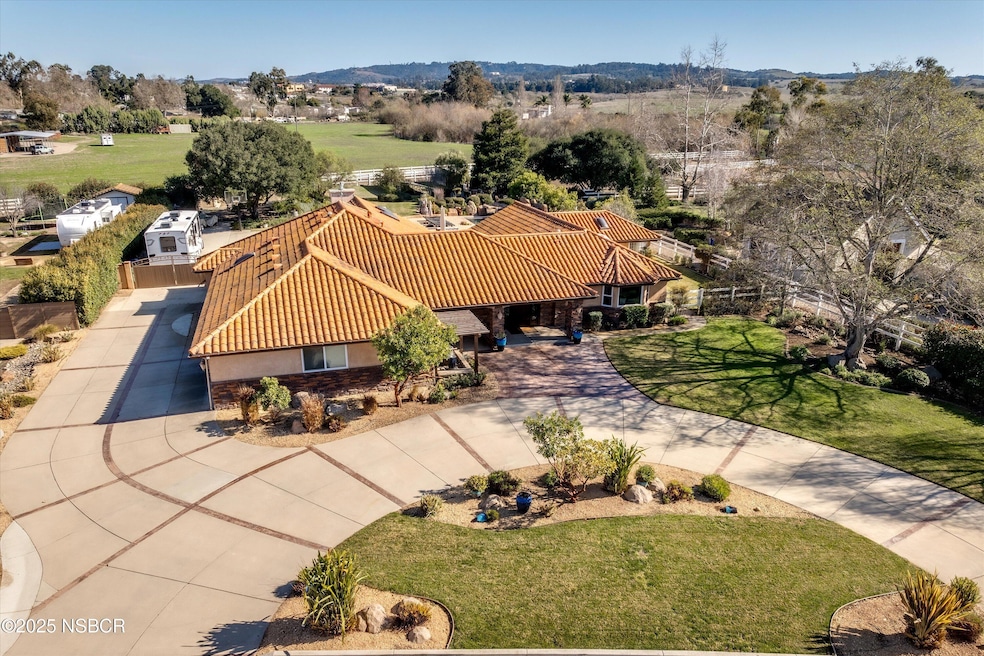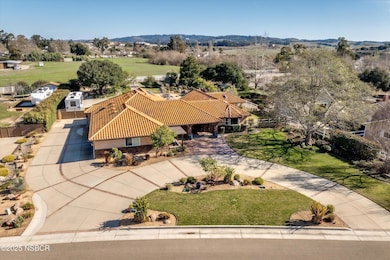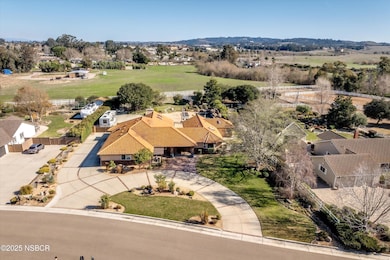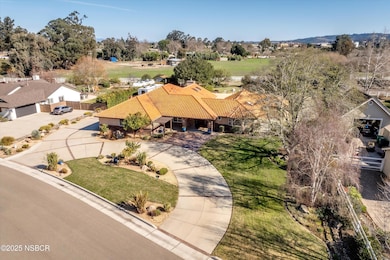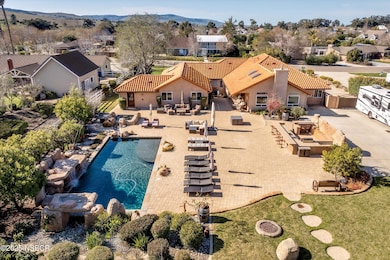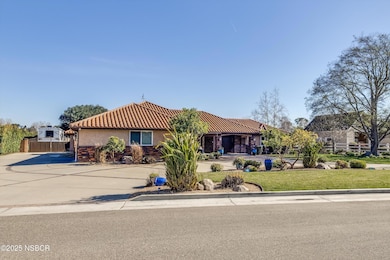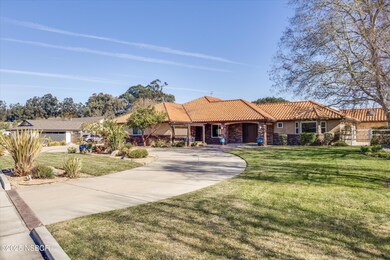
4828 Paint Horse Trail Santa Maria, CA 93455
Estimated payment $12,781/month
Highlights
- Horses Allowed in Community
- 1.02 Acre Lot
- Double Oven
- Solar Power System
- Wood Flooring
- 3 Car Attached Garage
About This Home
An exceptional equestrian residence on the Central Coast of California. This custom single level Mediterranean style home sits on a perfectly planned acre lot (1.02) with a circular drive, tucked away side-entry three car garage, and gated RV parking. The home itself is 3533 SF with 4 bedrooms, (3 with private en-suites), and a total of 4 full bathrooms. The Westrail Estates community is a quiet and serene setting for the horse enthusiast; this inviting enclave of estate homes offers trails surrounded by the Orcutt hills as well as quick access to the shops, wine tasting rooms, and restaurants in charming Old Town Orcutt. The great room combines a den area and a chef's kitchen with stainless appliances, oak cabinetry, a large island with seating and gas cooktop, double oven, granite counters, breakfast bar and a separate dining area. The family room features a vaulted ceiling with wood beam accent and a stone faced fireplace framed by picture windows with idyllic views of the backyard patio space and garden. The primary suite also features views of the patio and has two walk-in closets, beautiful built-in dark wood cabinetry with vanity lighting, glass tile accents, dual sinks, corner soaking tub, walk-in shower, and private water closet. The outdoor space is a true oasis ideal for entertaining on a grand scale with a custom built, pebble-finish pool with two decorative fountains and a spa, expansive outdoor kitchen with seating, gas cooktop, sink, and a gas grill.
Home Details
Home Type
- Single Family
Est. Annual Taxes
- $18,005
Year Built
- Built in 1994
HOA Fees
- $258 Monthly HOA Fees
Parking
- 3 Car Attached Garage
Home Design
- Brick Exterior Construction
- Slab Foundation
- Tile Roof
- Stucco
Interior Spaces
- 3,533 Sq Ft Home
- 1-Story Property
- Brick Fireplace
- Family Room with Fireplace
- Dining Area
- Laundry Room
Kitchen
- Breakfast Bar
- Double Oven
- Gas Cooktop
- Microwave
- Dishwasher
- Disposal
Flooring
- Wood
- Tile
Bedrooms and Bathrooms
- 4 Bedrooms
- 4 Full Bathrooms
Eco-Friendly Details
- Solar Power System
- Solar owned by a third party
Additional Features
- Shed
- 1.02 Acre Lot
- Forced Air Heating and Cooling System
Listing and Financial Details
- Assessor Parcel Number 105-240-042
Community Details
Overview
- Association fees include com area mn
- Westrails Estates HOA
Recreation
- Horses Allowed in Community
Map
Home Values in the Area
Average Home Value in this Area
Tax History
| Year | Tax Paid | Tax Assessment Tax Assessment Total Assessment is a certain percentage of the fair market value that is determined by local assessors to be the total taxable value of land and additions on the property. | Land | Improvement |
|---|---|---|---|---|
| 2023 | $18,005 | $1,495,830 | $510,000 | $985,830 |
| 2022 | $17,490 | $1,466,500 | $500,000 | $966,500 |
| 2021 | $7,819 | $610,468 | $199,137 | $411,331 |
| 2020 | $7,765 | $604,210 | $197,096 | $407,114 |
| 2019 | $7,688 | $592,364 | $193,232 | $399,132 |
| 2018 | $7,591 | $580,750 | $189,444 | $391,306 |
| 2017 | $7,312 | $569,364 | $185,730 | $383,634 |
| 2016 | $7,020 | $558,201 | $182,089 | $376,112 |
| 2014 | $6,643 | $539,048 | $175,841 | $363,207 |
Property History
| Date | Event | Price | Change | Sq Ft Price |
|---|---|---|---|---|
| 03/15/2025 03/15/25 | For Sale | $1,975,000 | +34.7% | $559 / Sq Ft |
| 12/21/2021 12/21/21 | Sold | $1,466,500 | -0.8% | $424 / Sq Ft |
| 11/09/2021 11/09/21 | Pending | -- | -- | -- |
| 10/29/2021 10/29/21 | For Sale | $1,479,000 | -- | $427 / Sq Ft |
Deed History
| Date | Type | Sale Price | Title Company |
|---|---|---|---|
| Grant Deed | $1,466,500 | Fidelity National Title Co | |
| Interfamily Deed Transfer | -- | -- | |
| Grant Deed | $374,000 | First American Title Co |
Mortgage History
| Date | Status | Loan Amount | Loan Type |
|---|---|---|---|
| Open | $1,257,150 | VA | |
| Previous Owner | $615,000 | New Conventional | |
| Previous Owner | $624,000 | New Conventional | |
| Previous Owner | $250,000 | Credit Line Revolving | |
| Previous Owner | $400,000 | Unknown | |
| Previous Owner | $150,000 | Unknown | |
| Previous Owner | $322,700 | Unknown | |
| Previous Owner | $50,300 | Credit Line Revolving | |
| Previous Owner | $299,200 | No Value Available |
Similar Home in Santa Maria, CA
Source: North Santa Barbara County Regional MLS
MLS Number: 25000479
APN: 105-240-042
- 295 N Broadway St Unit 198
- 295 N Broadway St Unit 195
- 355 W Clark Ave Unit 84
- 355 W Clark Ave Unit 31
- 355 W Clark Ave Unit 38
- 1430 Solomon Rd
- 1001 Foxenwood Dr
- 830 Doverlee Dr
- 758 Stansbury Dr
- 4458 Old Mill Ct
- 4597 Lamplighter Ln
- 340 Foxenwood Dr
- 652 Clubhouse Dr
- 755 Pinal Ave
- 4386 Westminster Ln
- 5607 Oakhill Dr
- 255 Wellington Dr
- 4304 Foxenwood Cir
- 4493 Cynbalaria Ct
