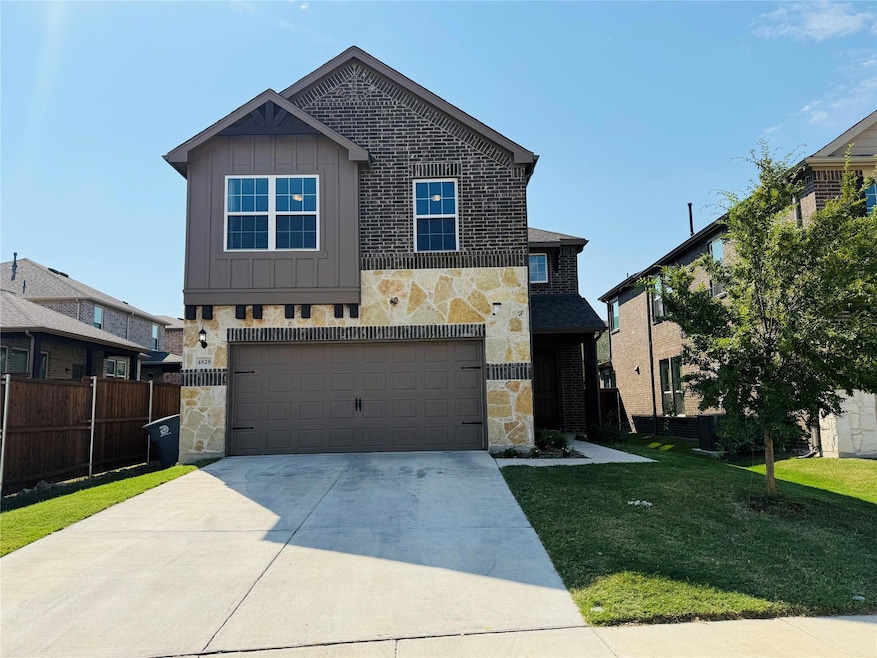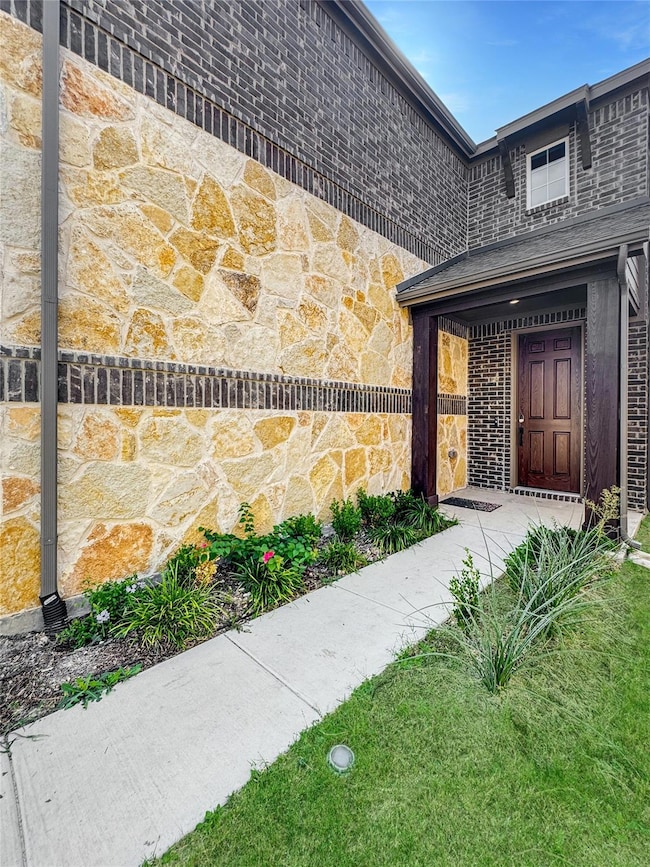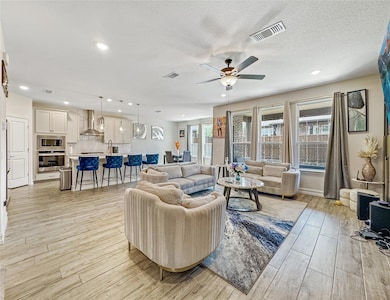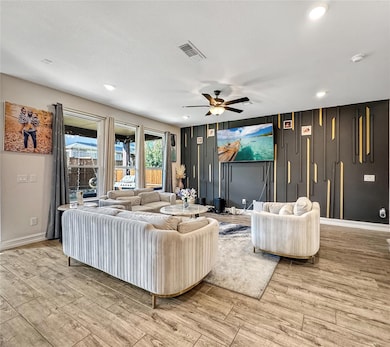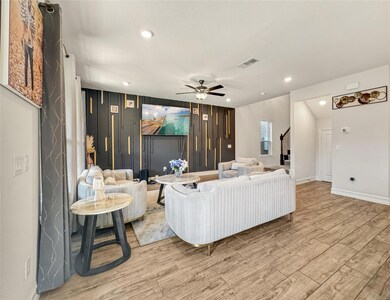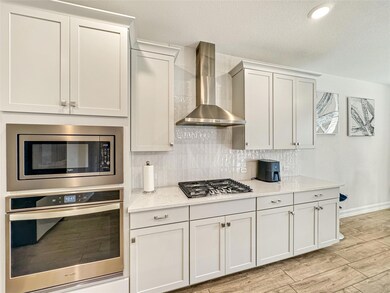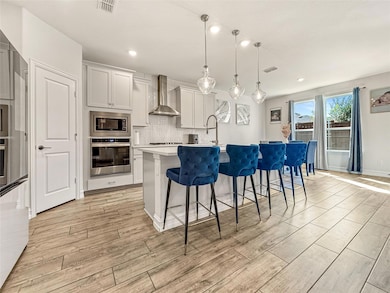
4828 Pendrell Ave Dallas, TX 75228
Buckner Terrace NeighborhoodHighlights
- Gated Community
- Traditional Architecture
- Private Yard
- Open Floorplan
- Loft
- Covered patio or porch
About This Home
As of April 2025BACK ON MARKET!! No Fault of Seller. Discover Tenison Village in Dallas, a newly established gated community set to include a future pool. This spacious Rybrook floorplan by Pulte Homes offers four bedrooms, ideal for families and entertaining. The first floor boasts an open island kitchen that seamlessly connects to the great room, dining area, and back patio. A convenient bath for guests and a serene downstairs study make this layout perfect for both social gatherings and work-from-home needs. Upstairs, the game room provides extra space adjacent to the owner’s suite, perfect for enjoying pool or pursuing hobbies. Tenison Village is situated near Buckner Terrace. The community boasts convenient access to major highways like I-635E, I-35E, Loop 12, and Hwy 75, making it easy to reach Downtown Dallas, located just 6 miles away.
Last Agent to Sell the Property
Real Broker, LLC Brokerage Phone: 817-919-4105 License #0674097

Home Details
Home Type
- Single Family
Est. Annual Taxes
- $12,325
Year Built
- Built in 2023
Lot Details
- 4,225 Sq Ft Lot
- Wood Fence
- Private Yard
HOA Fees
- $108 Monthly HOA Fees
Parking
- 2 Car Attached Garage
- On-Street Parking
Home Design
- Traditional Architecture
- Brick Exterior Construction
- Slab Foundation
- Composition Roof
Interior Spaces
- 2,406 Sq Ft Home
- 2-Story Property
- Open Floorplan
- Wired For A Flat Screen TV
- Wired For Data
- Woodwork
- Decorative Lighting
- Loft
Kitchen
- Eat-In Kitchen
- Built-In Gas Range
- Microwave
- Dishwasher
- Kitchen Island
- Disposal
Flooring
- Carpet
- Tile
Bedrooms and Bathrooms
- 4 Bedrooms
- Walk-In Closet
- 3 Full Bathrooms
Laundry
- Laundry in Utility Room
- Washer and Electric Dryer Hookup
Home Security
- Smart Home
- Fire and Smoke Detector
Outdoor Features
- Covered patio or porch
- Rain Gutters
Schools
- Rowe Elementary School
- H.W. Lang Middle School
- Skyline High School
Utilities
- Central Heating and Cooling System
- Underground Utilities
- Gas Water Heater
- High Speed Internet
- Cable TV Available
Listing and Financial Details
- Legal Lot and Block 19 / 38/61
- Assessor Parcel Number 00612900380190000
- $1,377 per year unexempt tax
Community Details
Overview
- Association fees include management fees
- Essex Management HOA, Phone Number (972) 428-2030
- Minor Tenison Vlg Buckner Ter Subdivision
- Mandatory home owners association
Security
- Gated Community
Map
Home Values in the Area
Average Home Value in this Area
Property History
| Date | Event | Price | Change | Sq Ft Price |
|---|---|---|---|---|
| 04/17/2025 04/17/25 | Sold | -- | -- | -- |
| 03/18/2025 03/18/25 | Pending | -- | -- | -- |
| 03/13/2025 03/13/25 | Price Changed | $540,000 | -0.9% | $224 / Sq Ft |
| 01/19/2025 01/19/25 | Price Changed | $544,900 | -0.9% | $226 / Sq Ft |
| 11/23/2024 11/23/24 | For Sale | $549,900 | 0.0% | $229 / Sq Ft |
| 10/25/2024 10/25/24 | Pending | -- | -- | -- |
| 10/12/2024 10/12/24 | For Sale | $549,900 | -- | $229 / Sq Ft |
Tax History
| Year | Tax Paid | Tax Assessment Tax Assessment Total Assessment is a certain percentage of the fair market value that is determined by local assessors to be the total taxable value of land and additions on the property. | Land | Improvement |
|---|---|---|---|---|
| 2023 | $12,325 | $60,000 | $60,000 | -- |
Mortgage History
| Date | Status | Loan Amount | Loan Type |
|---|---|---|---|
| Open | $463,500 | New Conventional |
Deed History
| Date | Type | Sale Price | Title Company |
|---|---|---|---|
| Special Warranty Deed | -- | None Listed On Document |
Similar Homes in Dallas, TX
Source: North Texas Real Estate Information Systems (NTREIS)
MLS Number: 20752435
APN: 00612900380190000
- 4828 Nicola Rd
- 7520 Laburnam Rd
- 4713 Craymore Rd
- 7581 Laburnam Rd
- 5111 Menefee Dr
- 5030 Blanchard Dr
- 2810 Vacherie Ln
- 5308 Blaney Way
- 7062 Belteau Ln
- 2857 Vacherie Ln
- 7743 Claremont Dr
- 4803 Ashbrook Rd
- 7715 Claremont Dr
- 4919 Chilton Dr
- 2964 Vacherie Ln
- 5125 Ashbrook Rd
- 5224 Elkridge Dr
- 4934 Chilton Dr
- 5311 Ashbrook Rd
- 5515 Enchanted Ln
