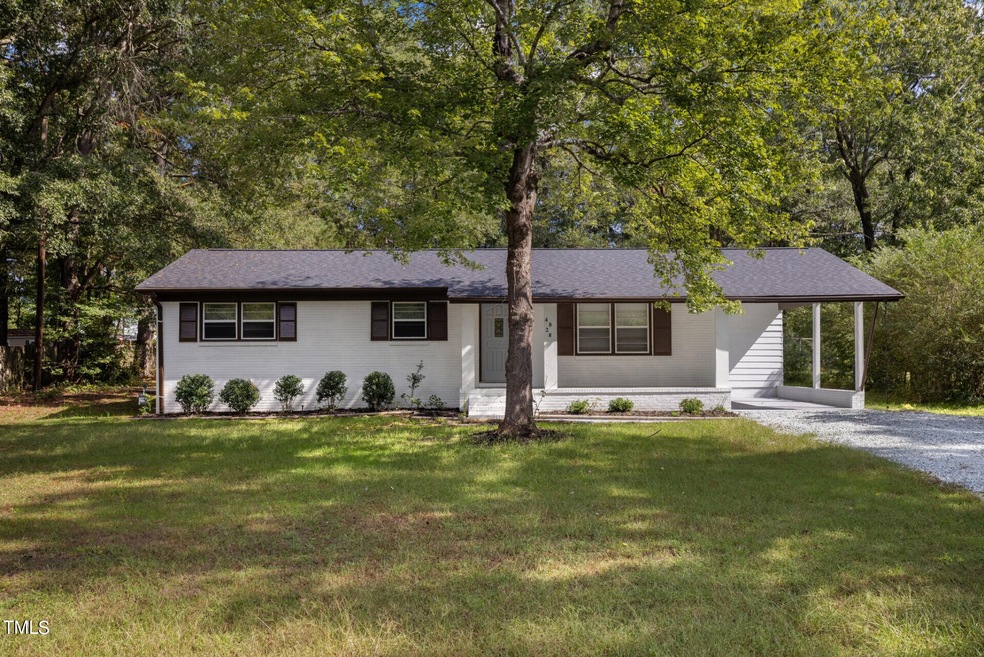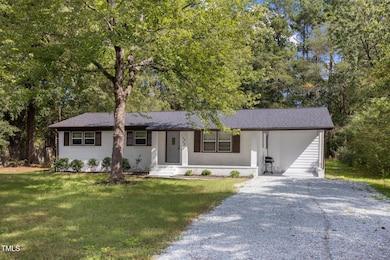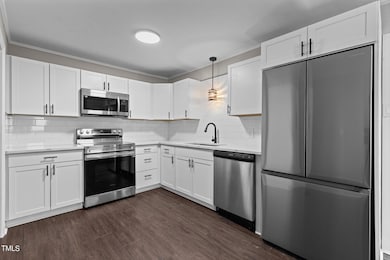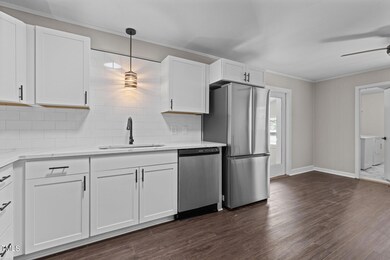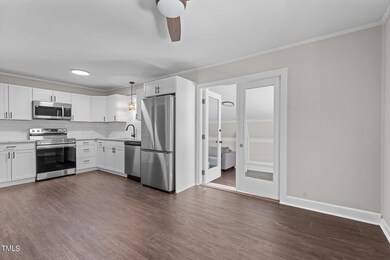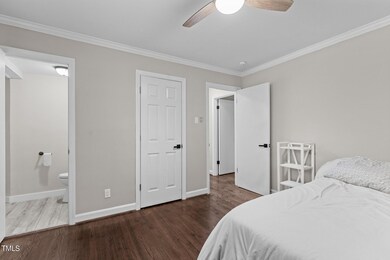
4828 Stafford Dr Durham, NC 27705
Highlights
- Ranch Style House
- Bonus Room
- No HOA
- Wood Flooring
- Quartz Countertops
- Covered patio or porch
About This Home
As of January 2025Come see this remodeled brick ranch on almost half an acre in this charming Durham neighborhood! This lovely remodel features include a new kitchen with quartz countertops, a custom backsplash, and stainless steel appliances. With a 2022 roof replacement and an HVAC unit replaced in 2023, the major systems of this home should be in great shape for a future homeowner. The property features a spacious backyard with two out buildings that convey and a carport. The property features a bonus room that could be used as a fourth bedroom, a second living room, or a dining room. The property is five minutes from Duke University, ten minutes to downtown Durham, 20 minutes to Chapel Hill, and 22 minutes to the RDU Airport.
Home Details
Home Type
- Single Family
Est. Annual Taxes
- $2,475
Year Built
- Built in 1966 | Remodeled
Home Design
- Ranch Style House
- Brick Exterior Construction
- Brick Foundation
- Combination Foundation
- Architectural Shingle Roof
- Vinyl Siding
Interior Spaces
- 1,563 Sq Ft Home
- Crown Molding
- Ceiling Fan
- Living Room
- Bonus Room
Kitchen
- Eat-In Kitchen
- Electric Oven
- Microwave
- ENERGY STAR Qualified Dishwasher
- Quartz Countertops
Flooring
- Wood
- Luxury Vinyl Tile
- Vinyl
Bedrooms and Bathrooms
- 3 Bedrooms
- 2 Full Bathrooms
- Primary bathroom on main floor
Parking
- 5 Parking Spaces
- 1 Attached Carport Space
- 5 Open Parking Spaces
Schools
- Hillandale Elementary School
- Brogden Middle School
- Riverside High School
Utilities
- Central Heating and Cooling System
- Electric Water Heater
- Phone Available
- Cable TV Available
Additional Features
- Covered patio or porch
- 0.46 Acre Lot
Community Details
- No Home Owners Association
- West Hills Subdivision
Listing and Financial Details
- Assessor Parcel Number 0803406451
Map
Home Values in the Area
Average Home Value in this Area
Property History
| Date | Event | Price | Change | Sq Ft Price |
|---|---|---|---|---|
| 01/27/2025 01/27/25 | Sold | $360,000 | +0.3% | $230 / Sq Ft |
| 12/13/2024 12/13/24 | Pending | -- | -- | -- |
| 11/20/2024 11/20/24 | Price Changed | $358,900 | -0.3% | $230 / Sq Ft |
| 11/07/2024 11/07/24 | Price Changed | $359,900 | -2.7% | $230 / Sq Ft |
| 10/25/2024 10/25/24 | Price Changed | $369,900 | -1.2% | $237 / Sq Ft |
| 10/25/2024 10/25/24 | Price Changed | $374,400 | -0.1% | $240 / Sq Ft |
| 10/10/2024 10/10/24 | For Sale | $374,900 | +37.6% | $240 / Sq Ft |
| 12/14/2023 12/14/23 | Off Market | $272,500 | -- | -- |
| 08/23/2021 08/23/21 | Sold | $272,500 | -9.2% | $174 / Sq Ft |
| 07/08/2021 07/08/21 | Pending | -- | -- | -- |
| 06/16/2021 06/16/21 | For Sale | $300,000 | -- | $192 / Sq Ft |
Tax History
| Year | Tax Paid | Tax Assessment Tax Assessment Total Assessment is a certain percentage of the fair market value that is determined by local assessors to be the total taxable value of land and additions on the property. | Land | Improvement |
|---|---|---|---|---|
| 2024 | $2,856 | $204,764 | $43,770 | $160,994 |
| 2023 | $2,682 | $204,764 | $43,770 | $160,994 |
| 2022 | $2,621 | $204,764 | $43,770 | $160,994 |
| 2021 | $2,608 | $204,764 | $43,770 | $160,994 |
| 2020 | $2,547 | $204,764 | $43,770 | $160,994 |
| 2019 | $2,547 | $204,764 | $43,770 | $160,994 |
| 2018 | $1,917 | $141,346 | $29,180 | $112,166 |
| 2017 | $1,903 | $141,346 | $29,180 | $112,166 |
| 2016 | $1,839 | $141,346 | $29,180 | $112,166 |
| 2015 | $1,676 | $121,056 | $31,832 | $89,224 |
| 2014 | $1,676 | $121,056 | $31,832 | $89,224 |
Mortgage History
| Date | Status | Loan Amount | Loan Type |
|---|---|---|---|
| Open | $204,375 | New Conventional | |
| Previous Owner | $112,800 | New Conventional | |
| Previous Owner | $132,300 | Unknown | |
| Previous Owner | $128,250 | Unknown | |
| Previous Owner | $130,000 | No Value Available | |
| Previous Owner | $110,000 | No Value Available | |
| Previous Owner | $109,600 | No Value Available | |
| Closed | $20,550 | No Value Available |
Deed History
| Date | Type | Sale Price | Title Company |
|---|---|---|---|
| Warranty Deed | $272,500 | None Available | |
| Warranty Deed | $132,000 | -- | |
| Warranty Deed | $129,000 | -- | |
| Warranty Deed | $137,000 | -- |
Similar Homes in Durham, NC
Source: Doorify MLS
MLS Number: 10057463
APN: 175461
- 1 Greenfield Ct
- 4709 Stafford Dr
- 2224 Conestoga Dr
- 4800 Howe St
- 2715 Freemont Rd
- 4508 Regis Ave
- 2808 Newquay St
- 503 Marshall Way
- 114 Mt Evans Dr
- 4436 Talcott Dr
- 15 Plumas Dr
- 19 Sangre de Cristo Dr
- 7 Dubarry Ct
- 36 Argonaut Dr
- 905 Spruce Pine Trail
- 14 Tarawa Terrace
- 4022 Neal Rd
- 5 Quintin Place
- 10 Grove Park Rd
- 10 Georgetown Ct
