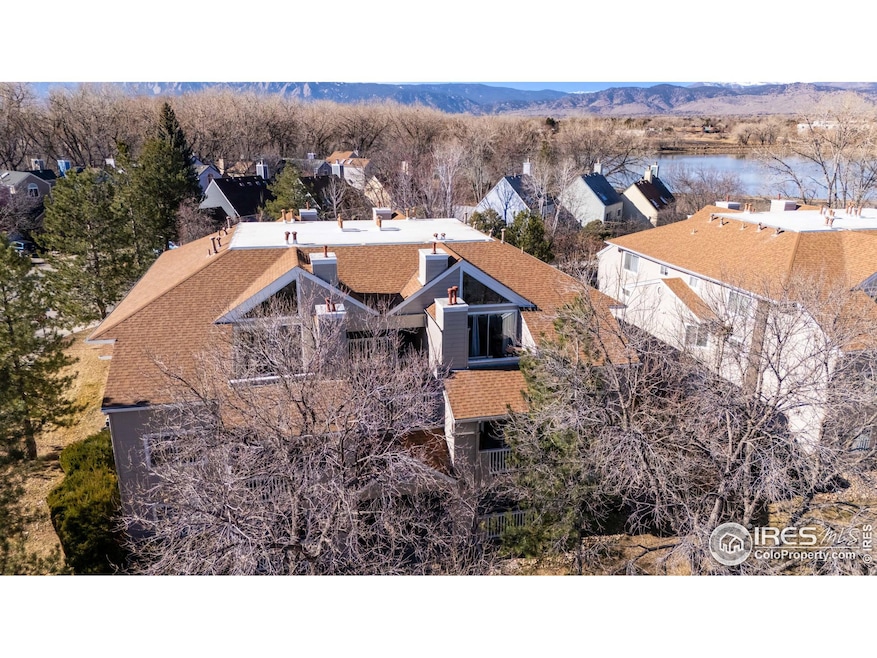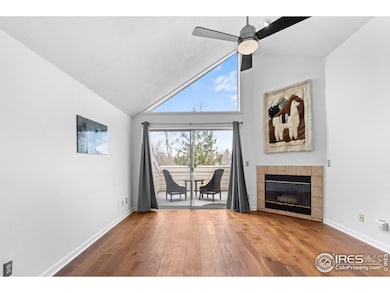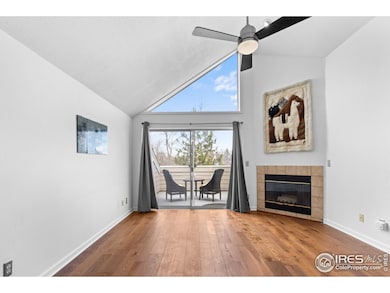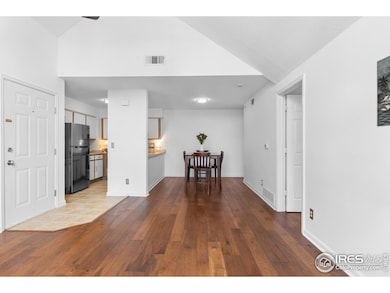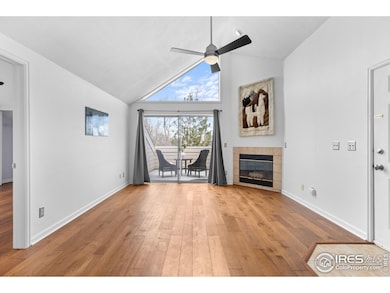
4828 Twin Lakes Rd Unit 6 Boulder, CO 80301
Gunbarrel NeighborhoodEstimated payment $2,449/month
Highlights
- Fitness Center
- Spa
- Clubhouse
- Heatherwood Elementary School Rated A-
- Open Floorplan
- Contemporary Architecture
About This Home
Immerse yourself into true Colorado living and move right into this stunning top-floor unit, just steps from Twin Lakes and scenic trails! Enjoy breathtaking mountain views from your private deck, or cozy up by the fireplace on these chilly spring Colorado nights. Inside, you'll find brand-new engineered wood floors, sleek stainless steel appliances, modern lighting, and a beautifully remodeled bathroom with an oversized soaking tub ready to soothe your tired muscles after a long, beautiful hike or run around Twin Lakes! The soaring vaulted ceilings allow natural light to flood the space, while the open floor plan seamlessly integrates the kitchen, dining area, living room, and patio, creating a social atmosphere perfect for gatherings and relaxation. Don't miss the extra storage closet off the balcony, community clubhouse, seasonal pool, year round hot tub, and fitness center. Plus, you're just a short walk from Avery Brewing, local shops, and grocery stores-an unbeatable location!
Townhouse Details
Home Type
- Townhome
Est. Annual Taxes
- $1,535
Year Built
- Built in 1994
HOA Fees
- $373 Monthly HOA Fees
Parking
- 1 Car Garage
- Reserved Parking
Home Design
- Contemporary Architecture
- Wood Frame Construction
- Composition Roof
Interior Spaces
- 738 Sq Ft Home
- 1-Story Property
- Open Floorplan
- Cathedral Ceiling
- Ceiling Fan
- Gas Fireplace
- Double Pane Windows
- Window Treatments
- Living Room with Fireplace
Kitchen
- Electric Oven or Range
- Dishwasher
Flooring
- Wood
- Tile
Bedrooms and Bathrooms
- 1 Bedroom
- 1 Full Bathroom
Laundry
- Laundry on main level
- Dryer
- Washer
Outdoor Features
- Spa
- Balcony
- Enclosed patio or porch
- Outdoor Storage
Schools
- Heatherwood Elementary School
- Platt Middle School
- Boulder High School
Additional Features
- Wooded Lot
- Forced Air Heating and Cooling System
Listing and Financial Details
- Assessor Parcel Number R0143093
Community Details
Overview
- Association fees include common amenities, trash, snow removal, ground maintenance, utilities
- Twin Lakes Condo Subdivision
Amenities
- Clubhouse
- Community Storage Space
Recreation
- Fitness Center
- Community Pool
- Hiking Trails
Map
Home Values in the Area
Average Home Value in this Area
Tax History
| Year | Tax Paid | Tax Assessment Tax Assessment Total Assessment is a certain percentage of the fair market value that is determined by local assessors to be the total taxable value of land and additions on the property. | Land | Improvement |
|---|---|---|---|---|
| 2024 | $1,535 | $17,770 | -- | $17,770 |
| 2023 | $1,535 | $17,770 | -- | $21,455 |
| 2022 | $1,752 | $18,862 | $0 | $18,862 |
| 2021 | $1,670 | $19,405 | $0 | $19,405 |
| 2020 | $1,677 | $19,262 | $0 | $19,262 |
| 2019 | $1,651 | $19,262 | $0 | $19,262 |
| 2018 | $1,431 | $16,510 | $0 | $16,510 |
| 2017 | $1,387 | $18,252 | $0 | $18,252 |
| 2016 | $1,027 | $11,860 | $0 | $11,860 |
| 2015 | $972 | $9,839 | $0 | $9,839 |
| 2014 | $846 | $9,839 | $0 | $9,839 |
Property History
| Date | Event | Price | Change | Sq Ft Price |
|---|---|---|---|---|
| 04/15/2025 04/15/25 | Price Changed | $349,000 | -1.4% | $473 / Sq Ft |
| 03/04/2025 03/04/25 | For Sale | $354,000 | +24.2% | $480 / Sq Ft |
| 07/19/2019 07/19/19 | Off Market | $285,000 | -- | -- |
| 01/28/2019 01/28/19 | Off Market | $171,500 | -- | -- |
| 04/20/2018 04/20/18 | Sold | $285,000 | +5.9% | $374 / Sq Ft |
| 04/06/2018 04/06/18 | For Sale | $269,000 | +56.9% | $353 / Sq Ft |
| 07/30/2014 07/30/14 | Sold | $171,500 | +0.9% | $232 / Sq Ft |
| 06/30/2014 06/30/14 | Pending | -- | -- | -- |
| 06/20/2014 06/20/14 | For Sale | $169,900 | -- | $230 / Sq Ft |
Deed History
| Date | Type | Sale Price | Title Company |
|---|---|---|---|
| Warranty Deed | $290,000 | Heritage Title Co | |
| Warranty Deed | $285,000 | Heritage Title Co | |
| Interfamily Deed Transfer | -- | None Available | |
| Interfamily Deed Transfer | -- | None Available | |
| Warranty Deed | $171,500 | Heritage Title | |
| Quit Claim Deed | -- | None Available | |
| Warranty Deed | $164,900 | -- | |
| Corporate Deed | $118,080 | -- |
Mortgage History
| Date | Status | Loan Amount | Loan Type |
|---|---|---|---|
| Open | $261,000 | New Conventional | |
| Previous Owner | $137,200 | New Conventional | |
| Previous Owner | $159,707 | FHA | |
| Previous Owner | $160,200 | FHA | |
| Previous Owner | $82,656 | No Value Available |
Similar Homes in Boulder, CO
Source: IRES MLS
MLS Number: 1027601
APN: 1463114-41-006
- 4840 Twin Lakes Rd Unit 7
- 4866 Brandon Creek Dr
- 4808 Brandon Creek Dr
- 4940 Carter Ct Unit C
- 4935 Twin Lakes Rd Unit 26
- 4945 Twin Lakes Rd Unit 39
- 4945 Twin Lakes Rd Unit 44
- 4985 Twin Lakes Rd Unit 95
- 4663 Quail Creek Ln
- 5102 Williams Fork Trail Unit 201
- 6825 Bugle Ct
- 4862 Silver Sage Ct
- 7087 Indian Peaks Trail
- 7088 Indian Peaks Trail
- 6850 Frying Pan Rd
- 5120 Williams Fork Trail Unit 214
- 5067 Cottonwood Dr
- 5122 Williams Fork Trail Unit 201
- 4547 Tally Ho Trail
- 7034 Indian Peaks Trail
