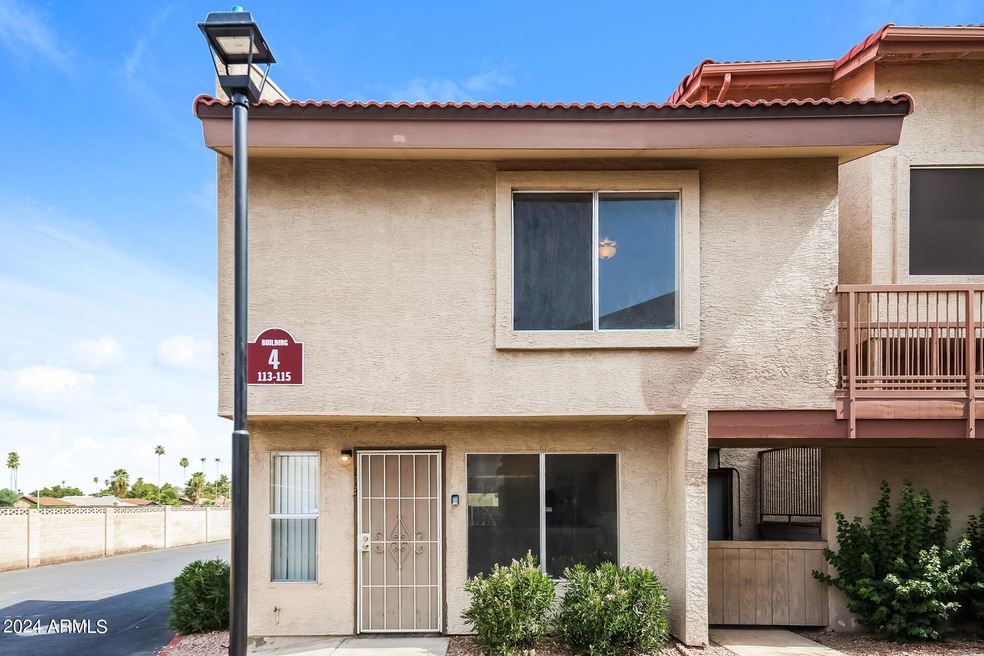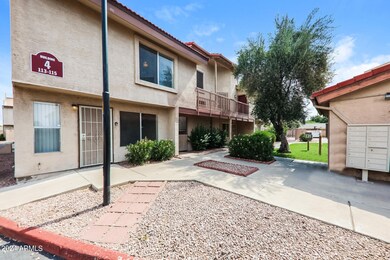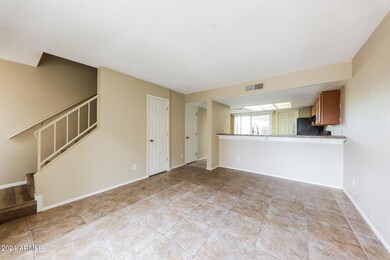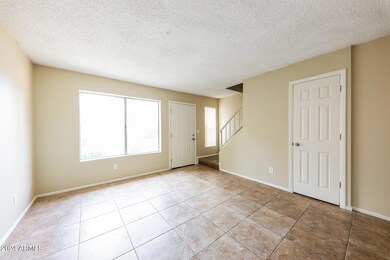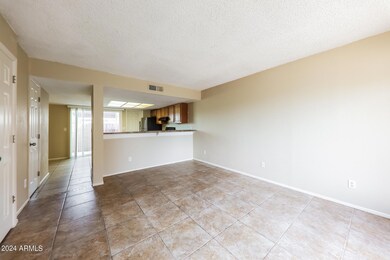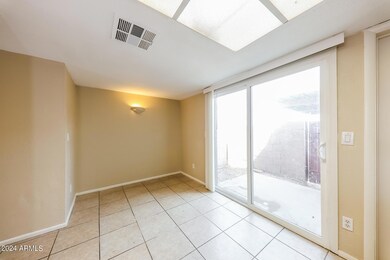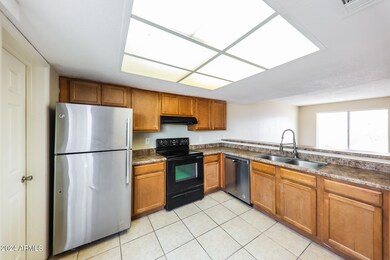
4828 W Orangewood Ave Unit 113 Glendale, AZ 85301
Highlights
- Vaulted Ceiling
- Covered patio or porch
- Eat-In Kitchen
- Community Pool
- Balcony
- 2-minute walk to Delicias Park
About This Home
As of January 2025This move-in ready 3-bedroom, 2.5-bath, two-level home offers everything you need! Featuring neutral tones throughout and light/fan fixtures in every room, it's ready for you to make it your own. It is nestled close enough to the pool and play area but without the associated noise, it also boasts a private, covered patio and yard area. in the quiet and friendly Orangewood Condo Community, this home is conveniently located near an elementary school, high school, GCC, and more.
Last Buyer's Agent
Renessa Guerrero
Divvy Realty License #BR672656000
Townhouse Details
Home Type
- Townhome
Est. Annual Taxes
- $634
Year Built
- Built in 1984
Lot Details
- 57 Sq Ft Lot
- 1 Common Wall
- Private Streets
- Block Wall Fence
HOA Fees
- $200 Monthly HOA Fees
Home Design
- Wood Frame Construction
- Tile Roof
- Stucco
Interior Spaces
- 1,168 Sq Ft Home
- 2-Story Property
- Vaulted Ceiling
- Ceiling Fan
- Vinyl Clad Windows
Kitchen
- Eat-In Kitchen
- Laminate Countertops
Flooring
- Floors Updated in 2021
- Laminate
- Tile
Bedrooms and Bathrooms
- 3 Bedrooms
- Primary Bathroom is a Full Bathroom
- 2.5 Bathrooms
Parking
- 1 Carport Space
- Assigned Parking
- Unassigned Parking
Outdoor Features
- Balcony
- Covered patio or porch
- Outdoor Storage
Schools
- Melvin E Sine Elementary And Middle School
- Glendale High School
Utilities
- Refrigerated Cooling System
- Heating Available
- Wiring Updated in 2021
- High Speed Internet
- Cable TV Available
Listing and Financial Details
- Tax Lot 113
- Assessor Parcel Number 147-03-585
Community Details
Overview
- Association fees include roof repair, insurance, sewer, street maintenance, front yard maint, trash, water, roof replacement, maintenance exterior
- Preferred Community Association, Phone Number (480) 649-2017
- Orangewood Grove Condominium Subdivision
Recreation
- Community Pool
Map
Home Values in the Area
Average Home Value in this Area
Property History
| Date | Event | Price | Change | Sq Ft Price |
|---|---|---|---|---|
| 01/09/2025 01/09/25 | Sold | $210,000 | -6.7% | $180 / Sq Ft |
| 12/29/2024 12/29/24 | Pending | -- | -- | -- |
| 12/04/2024 12/04/24 | Price Changed | $225,000 | -2.1% | $193 / Sq Ft |
| 11/14/2024 11/14/24 | Price Changed | $229,900 | -1.8% | $197 / Sq Ft |
| 11/02/2024 11/02/24 | Price Changed | $234,000 | -1.3% | $200 / Sq Ft |
| 08/22/2024 08/22/24 | Price Changed | $237,000 | -1.7% | $203 / Sq Ft |
| 08/08/2024 08/08/24 | Price Changed | $241,000 | -1.6% | $206 / Sq Ft |
| 07/27/2024 07/27/24 | For Sale | $245,000 | +25.6% | $210 / Sq Ft |
| 07/02/2021 07/02/21 | Sold | $195,000 | +5.4% | $167 / Sq Ft |
| 06/07/2021 06/07/21 | For Sale | $185,000 | -- | $158 / Sq Ft |
Tax History
| Year | Tax Paid | Tax Assessment Tax Assessment Total Assessment is a certain percentage of the fair market value that is determined by local assessors to be the total taxable value of land and additions on the property. | Land | Improvement |
|---|---|---|---|---|
| 2025 | $692 | $5,182 | -- | -- |
| 2024 | $634 | $4,936 | -- | -- |
| 2023 | $634 | $14,350 | $2,870 | $11,480 |
| 2022 | $630 | $10,850 | $2,170 | $8,680 |
| 2021 | $622 | $9,250 | $1,850 | $7,400 |
| 2020 | $628 | $8,170 | $1,630 | $6,540 |
| 2019 | $621 | $6,800 | $1,360 | $5,440 |
| 2018 | $597 | $6,030 | $1,200 | $4,830 |
| 2017 | $604 | $5,000 | $1,000 | $4,000 |
| 2016 | $569 | $4,810 | $960 | $3,850 |
| 2015 | $528 | $4,130 | $820 | $3,310 |
Mortgage History
| Date | Status | Loan Amount | Loan Type |
|---|---|---|---|
| Previous Owner | $178,500,000 | New Conventional | |
| Previous Owner | $150,400 | New Conventional | |
| Previous Owner | $135,000 | Unknown |
Deed History
| Date | Type | Sale Price | Title Company |
|---|---|---|---|
| Warranty Deed | $210,000 | Divvy Title Agency Of The West | |
| Warranty Deed | $210,000 | Divvy Title Agency Of The West | |
| Warranty Deed | $195,000 | Os National Llc | |
| Interfamily Deed Transfer | -- | North American Title Company | |
| Cash Sale Deed | $31,500 | North American Title Company | |
| Corporate Deed | -- | Lawyers Title | |
| Trustee Deed | $160,681 | Lawyers Title Company | |
| Special Warranty Deed | $188,000 | Empire Title Agency |
Similar Homes in the area
Source: Arizona Regional Multiple Listing Service (ARMLS)
MLS Number: 6736462
APN: 147-03-585
- 4729 W Orangewood Ave
- 7506 N 47th Dr
- 5014 W Gardenia Ave
- 4756 W Via Cynthia
- 4765 W Mediterranean Dr
- 7605 N 45th Dr
- 4625 W Midway Ave
- 4527 W Myrtle Ave
- 7810 N 47th Ave
- 7300 N 51st Ave Unit A259
- 7300 N 51st Ave Unit F177
- 7300 N 51st Ave Unit G142
- 7300 N 51st Ave Unit F91
- 7300 N 51st Ave Unit F99
- 7300 N 51st Ave Unit D212
- 7300 N 51st Ave Unit F93
- 7300 N 51st Ave Unit 160
- 7300 N 51st Ave Unit C50
- 7300 N 51st Ave Unit 208
- 7811 N 46th Ave
