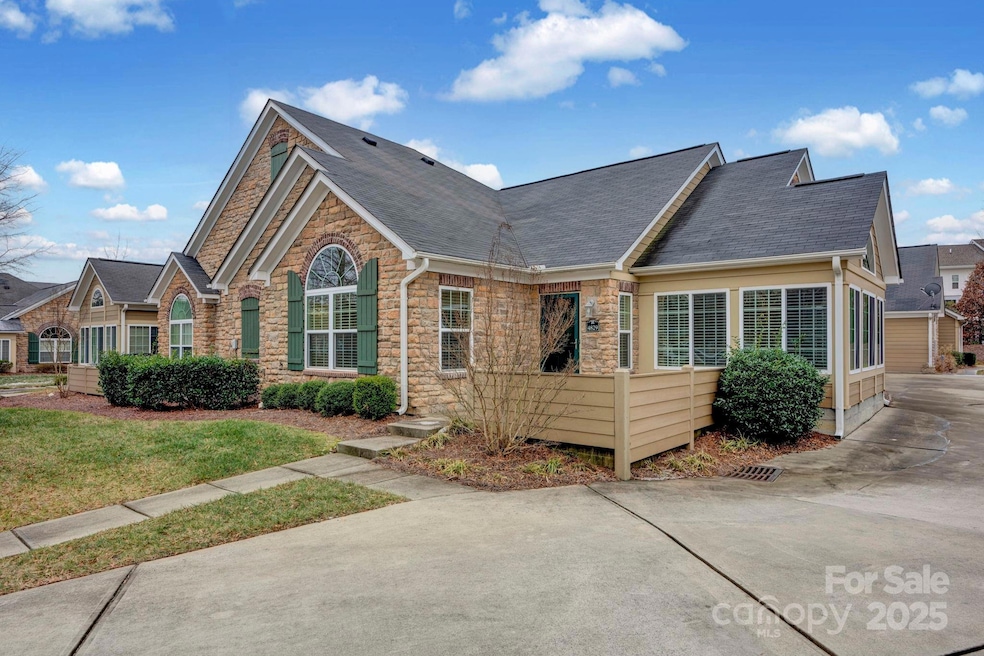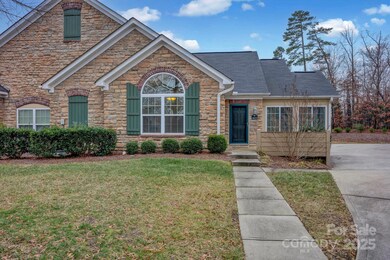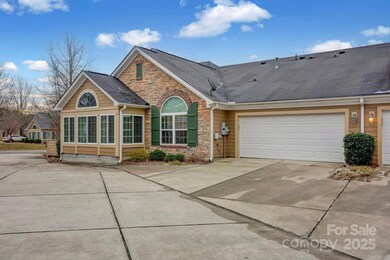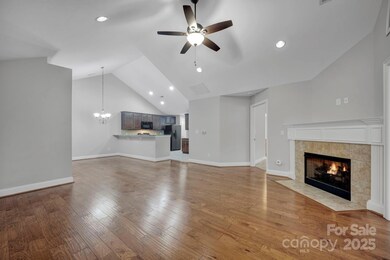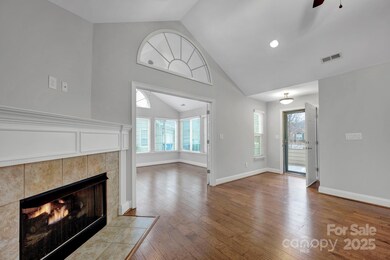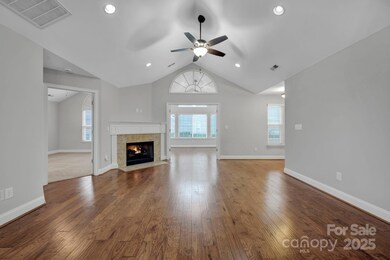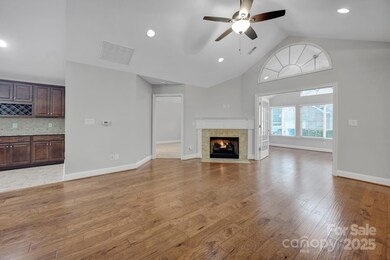
4829 Boomerang Way Charlotte, NC 28269
Highland Creek NeighborhoodHighlights
- Open Floorplan
- Transitional Architecture
- Lawn
- Clubhouse
- Corner Lot
- Community Pool
About This Home
As of March 2025Welcome to 4829 Boomerang Way! This beautifully maintained, one-story condo offers a bright, open layout filled with natural light from large windows throughout. The sunroom/office with its vaulted ceiling is a true highlight, providing an inviting space for reflection or relaxation. The cozy living room features a fireplace, perfect for unwinding, while the spacious kitchen is equipped with sleek black appliances and plenty of 42” cabinetry, including a wine bar, to meet all your culinary and entertaining needs. Both spacious bedrooms offer peaceful retreats. Outside, the charming patio is ideal for morning coffee or entertaining guests. Ample storage is available, including walk in closets, laundry room, bonus utility space, and a spacious two-car garage. Take a short stroll to the neighborhood pool and amenity center. With low-maintenance living and proximity to dining, shopping, and 485, this home offers convenience and comfort. Don’t miss the opportunity to make it yours!
Last Agent to Sell the Property
Allen Tate Gastonia Brokerage Email: tanya.knutson@allentate.com License #128484

Property Details
Home Type
- Condominium
Est. Annual Taxes
- $2,522
Year Built
- Built in 2014
HOA Fees
- $432 Monthly HOA Fees
Parking
- 2 Car Attached Garage
Home Design
- Transitional Architecture
- Patio Home
- Slab Foundation
- Stone Veneer
Interior Spaces
- 1-Story Property
- Open Floorplan
- Living Room with Fireplace
- Pull Down Stairs to Attic
Kitchen
- Breakfast Bar
- Convection Oven
- Electric Range
- Microwave
- Dishwasher
- Disposal
Flooring
- Laminate
- Tile
Bedrooms and Bathrooms
- 2 Main Level Bedrooms
- Split Bedroom Floorplan
- Walk-In Closet
- 2 Full Bathrooms
Schools
- Parkside Elementary School
- Ridge Road Middle School
- Mallard Creek High School
Utilities
- Forced Air Heating and Cooling System
- Cable TV Available
Additional Features
- Front Porch
- Lawn
Listing and Financial Details
- Assessor Parcel Number 029-411-56
Community Details
Overview
- Greenway Realty Management Association, Phone Number (704) 940-0847
- Ridge Road Villas Subdivision
- Mandatory home owners association
Amenities
- Clubhouse
Recreation
- Community Pool
Map
Home Values in the Area
Average Home Value in this Area
Property History
| Date | Event | Price | Change | Sq Ft Price |
|---|---|---|---|---|
| 03/07/2025 03/07/25 | Sold | $403,500 | -2.8% | $226 / Sq Ft |
| 02/02/2025 02/02/25 | Pending | -- | -- | -- |
| 01/15/2025 01/15/25 | For Sale | $415,000 | -- | $232 / Sq Ft |
Tax History
| Year | Tax Paid | Tax Assessment Tax Assessment Total Assessment is a certain percentage of the fair market value that is determined by local assessors to be the total taxable value of land and additions on the property. | Land | Improvement |
|---|---|---|---|---|
| 2023 | $2,522 | $326,530 | $0 | $326,530 |
| 2022 | $2,494 | $254,400 | $0 | $254,400 |
| 2021 | $2,569 | $254,400 | $0 | $254,400 |
| 2020 | $2,494 | $254,400 | $0 | $254,400 |
| 2019 | $2,488 | $254,400 | $0 | $254,400 |
| 2018 | $3,042 | $229,800 | $52,000 | $177,800 |
| 2017 | $2,999 | $229,800 | $52,000 | $177,800 |
| 2016 | $2,995 | $229,800 | $52,000 | $177,800 |
| 2015 | $2,992 | $0 | $0 | $0 |
Deed History
| Date | Type | Sale Price | Title Company |
|---|---|---|---|
| Warranty Deed | $403,500 | None Listed On Document | |
| Warranty Deed | $403,500 | None Listed On Document | |
| Interfamily Deed Transfer | -- | None Available | |
| Warranty Deed | $230,500 | None Available |
Similar Homes in Charlotte, NC
Source: Canopy MLS (Canopy Realtor® Association)
MLS Number: 4213633
APN: 029-411-56
- 5518 Prosperity View Dr
- 5573 Prosperity View Dr Unit 5573
- 6111 Tesh Ct
- 5310 Waverly Lynn Ln
- 6224 Woodland Commons Dr
- 6009 Glen Manor Dr
- 4909 Prosperity Ridge Rd
- 5905 Waverly Lynn Ln
- 3906 Thomas Ridge Dr
- 9042 Northfield Crossing Dr
- 5320 Prosperity Church Rd
- 5323 Prosperity Church Rd
- 9901 Benfield Rd Unit 302
- 9901 Benfield Rd Unit 111
- 9901 Benfield Rd Unit 501
- 9901 Benfield Rd Unit 109
- 9901 Benfield Rd Unit 314
- 9901 Benfield Rd Unit 301
- 9901 Benfield Rd Unit 219
- 9901 Benfield Rd Unit 509
