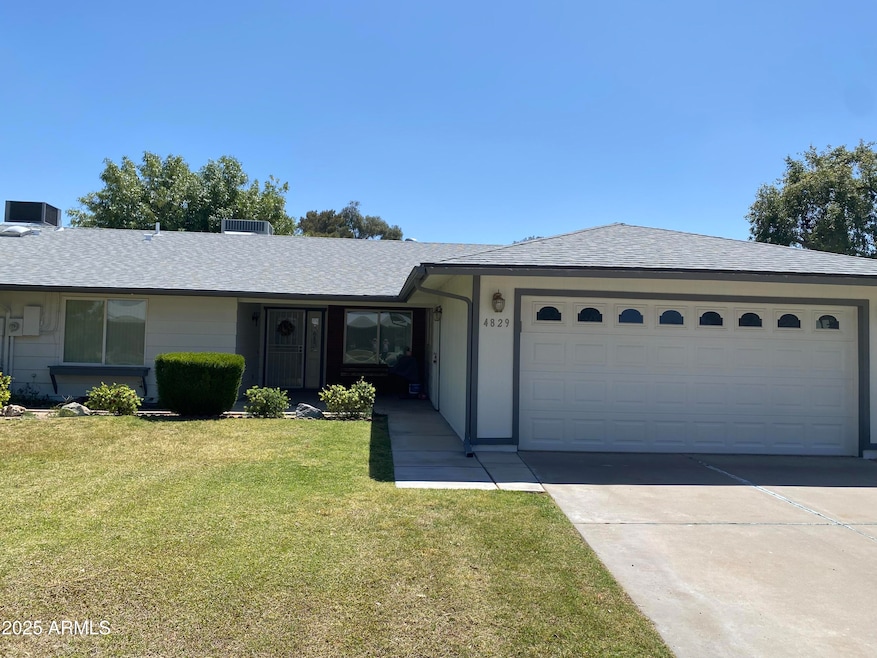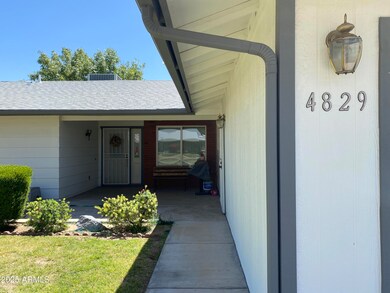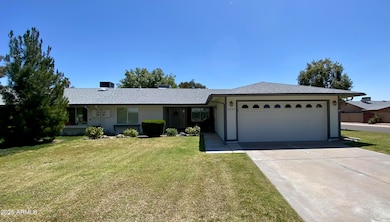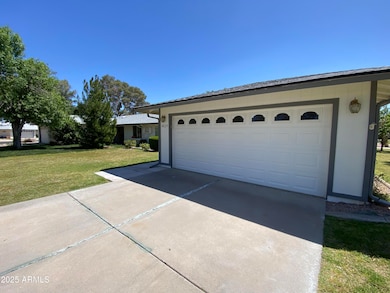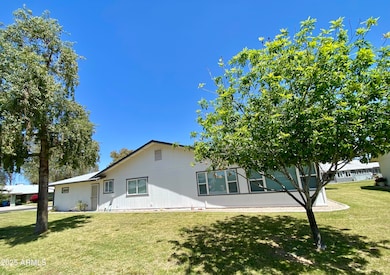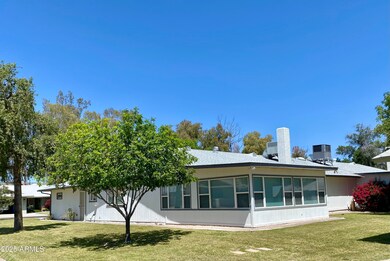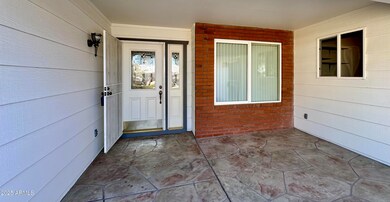
4829 E Lake Point Cir Phoenix, AZ 85044
Ahwatukee NeighborhoodEstimated payment $2,338/month
Highlights
- Golf Course Community
- Clubhouse
- 1 Fireplace
- Fitness Center
- Hydromassage or Jetted Bathtub
- Corner Lot
About This Home
Well maintained corner lot home with lots of upgrades! 2 bedrooms, 2 baths, 2 car garage with eat in kitchen, living room with fireplace, dining room & sun room. Wash tub in laundry room with counter top cover. Extra storage in laundry room. Additional built in storage cabinets in garage, workbench and workspace area off garage both with epoxy pebble floors. Faux flagstone front patio & sun room floors. Security doors on both front & back and garage doors. Ahwatukee Recreation Center close by has pickleball courts, indoor/outdoor pools and more! Near South Mountain Park hiking trails, plenty of great shopping & dining nearby and conveniently located near the freeway and only minutes from Sky Harbor Airport. Located in a 55+community. Don't miss this one as it is competitively priced to
Property Details
Home Type
- Multi-Family
Est. Annual Taxes
- $1,353
Year Built
- Built in 1974
Lot Details
- 4,726 Sq Ft Lot
- 1 Common Wall
- Corner Lot
- Grass Covered Lot
HOA Fees
- $333 Monthly HOA Fees
Parking
- 2 Car Garage
Home Design
- Patio Home
- Property Attached
- Brick Exterior Construction
- Wood Frame Construction
- Composition Roof
Interior Spaces
- 1,500 Sq Ft Home
- 1-Story Property
- Ceiling Fan
- 1 Fireplace
- Double Pane Windows
- Eat-In Kitchen
Flooring
- Carpet
- Tile
Bedrooms and Bathrooms
- 2 Bedrooms
- Primary Bathroom is a Full Bathroom
- 2 Bathrooms
- Hydromassage or Jetted Bathtub
Accessible Home Design
- No Interior Steps
Outdoor Features
- Screened Patio
- Outdoor Storage
Schools
- Kyrene De Las Lomas Elementary School
- Kyrene Centennial Middle School
- Mountain Pointe High School
Utilities
- Cooling Available
- Heating Available
Listing and Financial Details
- Tax Lot 317
- Assessor Parcel Number 301-54-149
Community Details
Overview
- Association fees include ground maintenance, front yard maint, maintenance exterior
- Ahwatukee Board/Mngt Association, Phone Number (480) 893-3502
- Rcp Management Association, Phone Number (480) 813-6788
- Association Phone (480) 813-6788
- Built by Presley Homes
- Ahwatukee Rd 1 Subdivision
Amenities
- Clubhouse
- Theater or Screening Room
- Recreation Room
Recreation
- Golf Course Community
- Tennis Courts
- Fitness Center
- Heated Community Pool
- Community Spa
Map
Home Values in the Area
Average Home Value in this Area
Tax History
| Year | Tax Paid | Tax Assessment Tax Assessment Total Assessment is a certain percentage of the fair market value that is determined by local assessors to be the total taxable value of land and additions on the property. | Land | Improvement |
|---|---|---|---|---|
| 2025 | $1,353 | $15,521 | -- | -- |
| 2024 | $1,324 | $14,782 | -- | -- |
| 2023 | $1,324 | $24,460 | $4,890 | $19,570 |
| 2022 | $1,261 | $19,860 | $3,970 | $15,890 |
| 2021 | $1,316 | $17,570 | $3,510 | $14,060 |
| 2020 | $1,283 | $16,100 | $3,220 | $12,880 |
| 2019 | $1,242 | $14,920 | $2,980 | $11,940 |
| 2018 | $1,199 | $15,180 | $3,030 | $12,150 |
| 2017 | $1,145 | $14,430 | $2,880 | $11,550 |
| 2016 | $1,160 | $12,800 | $2,560 | $10,240 |
| 2015 | $1,039 | $12,150 | $2,430 | $9,720 |
Property History
| Date | Event | Price | Change | Sq Ft Price |
|---|---|---|---|---|
| 04/01/2025 04/01/25 | Pending | -- | -- | -- |
| 03/19/2025 03/19/25 | Price Changed | $339,000 | -2.9% | $226 / Sq Ft |
| 02/21/2025 02/21/25 | Price Changed | $349,000 | -3.1% | $233 / Sq Ft |
| 01/27/2025 01/27/25 | For Sale | $360,000 | -- | $240 / Sq Ft |
Deed History
| Date | Type | Sale Price | Title Company |
|---|---|---|---|
| Cash Sale Deed | $85,500 | North American Title Agency |
Similar Homes in Phoenix, AZ
Source: Arizona Regional Multiple Listing Service (ARMLS)
MLS Number: 6807982
APN: 301-54-149
- 11405 S Tawa Ln
- 11451 S Half Moon Dr
- 4906 E Lake Point Cir
- 4914 E Lake Point Cir
- 11616 S Jokake St
- 4762 E Pawnee Cir
- 4701 E Walatowa St
- 11642 S Half Moon Dr
- 5010 E Mesquite Wood Ct
- 5022 E Magic Stone Dr
- 11451 S Pawnee Cir
- 11671 S Jokake St
- 4841 E Paiute St
- 11612 S 51st St
- 5015 E Cheyenne Dr Unit 14
- 5015 E Cheyenne Dr Unit 10
- 5038 E Morning Star Dr
- 11820 S Half Moon Dr
- 11444 S 51st St
- 4901 E Magic Stone Dr
