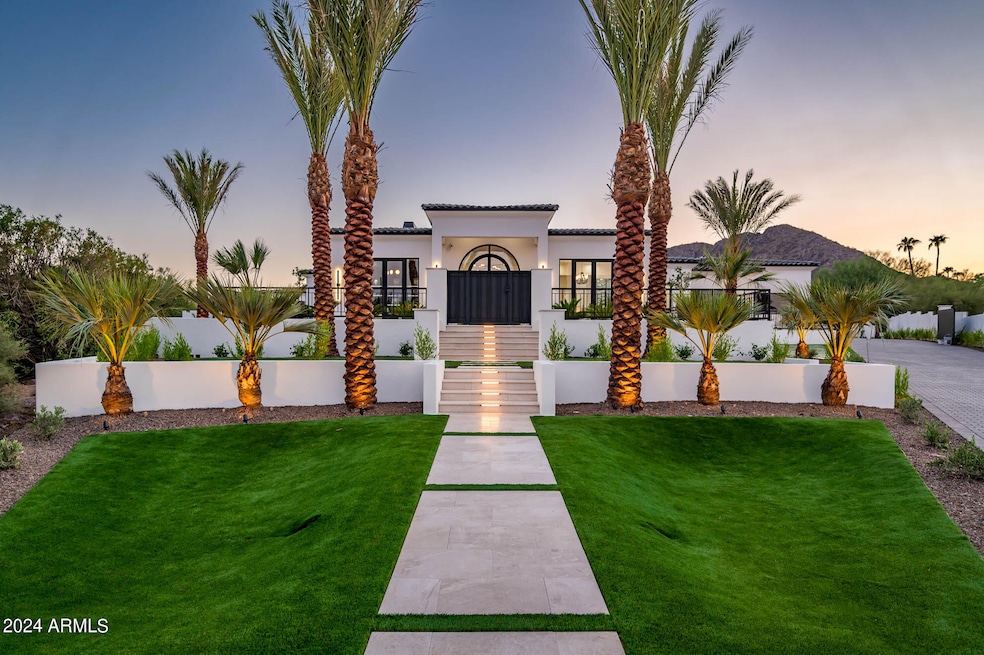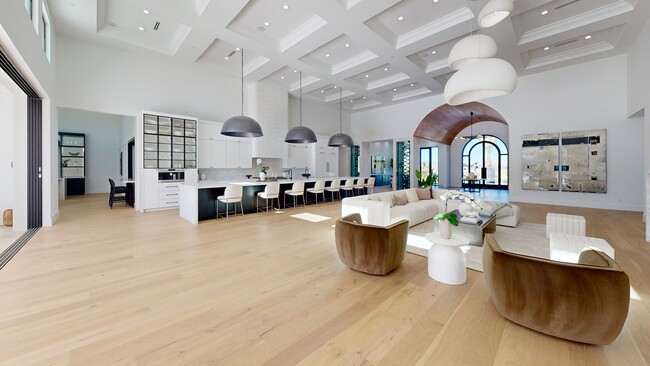
4829 E Orchid Ln Paradise Valley, AZ 85253
Paradise Valley NeighborhoodHighlights
- Heated Spa
- Gated Parking
- 1 Acre Lot
- Cherokee Elementary School Rated A
- City Lights View
- Contemporary Architecture
About This Home
As of March 2025Views! Views! Views! This home is located on an elevated lot at the end of the cul-de-sac on one of the most beautiful streets in Paradise Valley! 360-degree views with different mountains out of almost every room in the house. No details were spared to create this amazing oasis in the desert. Souring 18-foot coffered ceilings in both the great room and adjacent game room both with huge exterior pocket doors making your indoor and outdoor areas become one! Chef's kitchen, butler's pantry, gorgeous views of the McDowell Mountains from the office and formal dining room. Huge gym with exterior pocket doors opening the entire wall providing stunning views of Mummy Mountain! The Master Bedroom has unmatched views of the Phoenix Mountain Reserves. Huge his and hers closets and a spa like Master Bath including dual water closets, steam shower, 11-piece shower set, the list goes on and on!
Step into your resort like back yard and you will be surrounded by mountain views in every direction. A huge pool and spa with attached sunken firepit. At the end of the pool is an outdoor dining/lounging area with stunning stone water feature and 360-degree mountain views! This is a one-of-a-kind property. Homes with this level of quality, detail, privacy and views rarely come on the market.
Last Agent to Sell the Property
Griggs's Group Powered by The Altman Brothers License #SA643028000

Home Details
Home Type
- Single Family
Est. Annual Taxes
- $4,765
Year Built
- Built in 2024
Lot Details
- 1 Acre Lot
- Cul-De-Sac
- Private Streets
- Desert faces the front and back of the property
- Wrought Iron Fence
- Block Wall Fence
- Artificial Turf
- Front and Back Yard Sprinklers
- Sprinklers on Timer
Parking
- 6 Open Parking Spaces
- 4 Car Garage
- Electric Vehicle Home Charger
- Garage ceiling height seven feet or more
- Gated Parking
Property Views
- City Lights
- Mountain
Home Design
- Contemporary Architecture
- Santa Barbara Architecture
- Wood Frame Construction
- Spray Foam Insulation
- Tile Roof
- Foam Roof
- Synthetic Stucco Exterior
Interior Spaces
- 8,348 Sq Ft Home
- 1-Story Property
- Wet Bar
- Vaulted Ceiling
- Ceiling Fan
- 3 Fireplaces
- Double Pane Windows
- ENERGY STAR Qualified Windows
- Smart Home
Kitchen
- Built-In Microwave
- Kitchen Island
- Granite Countertops
Flooring
- Wood
- Carpet
- Stone
- Tile
Bedrooms and Bathrooms
- 5 Bedrooms
- Primary Bathroom is a Full Bathroom
- 7 Bathrooms
- Dual Vanity Sinks in Primary Bathroom
- Bathtub With Separate Shower Stall
Accessible Home Design
- Roll-in Shower
- Accessible Hallway
- No Interior Steps
- Stepless Entry
Eco-Friendly Details
- ENERGY STAR Qualified Equipment for Heating
Pool
- Heated Spa
- Heated Pool
- Pool Pump
Outdoor Features
- Outdoor Storage
- Built-In Barbecue
Schools
- Cherokee Elementary School
- Cocopah Middle School
- Chaparral High School
Utilities
- Ducts Professionally Air-Sealed
- Mini Split Air Conditioners
- Zoned Heating
- Heating System Uses Natural Gas
- Mini Split Heat Pump
- Tankless Water Heater
- Water Softener
- Septic Tank
- High Speed Internet
- Cable TV Available
Community Details
- No Home Owners Association
- Association fees include no fees
- Built by Yonker Construction
- Vista Linda Subdivision
Listing and Financial Details
- Home warranty included in the sale of the property
- Tax Lot 12
- Assessor Parcel Number 168-53-013
Map
Home Values in the Area
Average Home Value in this Area
Property History
| Date | Event | Price | Change | Sq Ft Price |
|---|---|---|---|---|
| 03/14/2025 03/14/25 | Sold | $11,537,235 | -3.8% | $1,382 / Sq Ft |
| 02/14/2025 02/14/25 | Pending | -- | -- | -- |
| 12/04/2024 12/04/24 | For Sale | $11,995,000 | 0.0% | $1,437 / Sq Ft |
| 12/04/2024 12/04/24 | Off Market | $11,995,000 | -- | -- |
| 10/16/2024 10/16/24 | For Sale | $11,995,000 | 0.0% | $1,437 / Sq Ft |
| 10/03/2024 10/03/24 | Pending | -- | -- | -- |
| 09/27/2024 09/27/24 | For Sale | $11,995,000 | -- | $1,437 / Sq Ft |
Tax History
| Year | Tax Paid | Tax Assessment Tax Assessment Total Assessment is a certain percentage of the fair market value that is determined by local assessors to be the total taxable value of land and additions on the property. | Land | Improvement |
|---|---|---|---|---|
| 2025 | $5,671 | $96,463 | -- | -- |
| 2024 | $4,993 | $91,870 | -- | -- |
| 2023 | $4,993 | $113,720 | $22,740 | $90,980 |
| 2022 | $4,765 | $91,380 | $18,270 | $73,110 |
| 2021 | $5,103 | $80,280 | $16,050 | $64,230 |
| 2020 | $5,067 | $81,470 | $16,290 | $65,180 |
| 2019 | $4,871 | $77,170 | $15,430 | $61,740 |
| 2018 | $4,668 | $90,070 | $18,010 | $72,060 |
| 2017 | $4,460 | $79,600 | $15,920 | $63,680 |
| 2016 | $4,355 | $68,980 | $13,790 | $55,190 |
| 2015 | $4,101 | $68,980 | $13,790 | $55,190 |
Mortgage History
| Date | Status | Loan Amount | Loan Type |
|---|---|---|---|
| Open | $8,400,000 | New Conventional | |
| Previous Owner | $1,000,000 | New Conventional | |
| Previous Owner | $350,000 | New Conventional | |
| Previous Owner | $175,000 | New Conventional | |
| Previous Owner | $200,000 | New Conventional | |
| Previous Owner | $1,581,000 | New Conventional | |
| Previous Owner | $258,500 | New Conventional | |
| Previous Owner | $300,700 | Unknown | |
| Previous Owner | $245,000 | No Value Available |
Deed History
| Date | Type | Sale Price | Title Company |
|---|---|---|---|
| Warranty Deed | $11,537,235 | Wfg National Title Insurance C | |
| Warranty Deed | $1,850,000 | Chicago Title | |
| Interfamily Deed Transfer | -- | None Available | |
| Interfamily Deed Transfer | -- | Title Guaranty Agency | |
| Interfamily Deed Transfer | -- | -- |
About the Listing Agent

Daniel Yonker started as a real estate agent in 2004 running a buyer’s agent team. His experience walking through thousands of homes with home buyers and listening to what they like and did not like has been incredibly helpful in teaching Daniel how to design both beautiful and functional homes.
He began remodeling homes in 2011 and has been the owner investor of over 100 remodels and new builds since that time. Each one taught him a little bit more about the process and what makes a
Daniel's Other Listings
Source: Arizona Regional Multiple Listing Service (ARMLS)
MLS Number: 6758293
APN: 168-53-013
- 4845 E Caida Del Sol Dr
- 8517 N 48th Place
- 4646 E Shadow Rock Rd
- 4808 E Horseshoe Rd Unit 4
- 4802 E Horseshoe Rd Unit 3
- 4796 E Charles Dr
- 4817 E Doubletree Ranch Rd Unit 2
- 4801 E Doubletree Ranch Rd Unit 1
- 8312 N 50th St
- 4608 E White Dr Unit 23
- 9030 N 48th Place
- 8302 N Mockingbird Ln
- 9001 N Martingale Rd
- 9041 N 46th St
- 4600 E White Dr Unit 24
- 5030 E Mockingbird Ln
- 9053 N 46th St
- 8230 N Mockingbird Ln
- 5225 E Mockingbird Ln Unit 6
- 4401 E Sunset Dr

