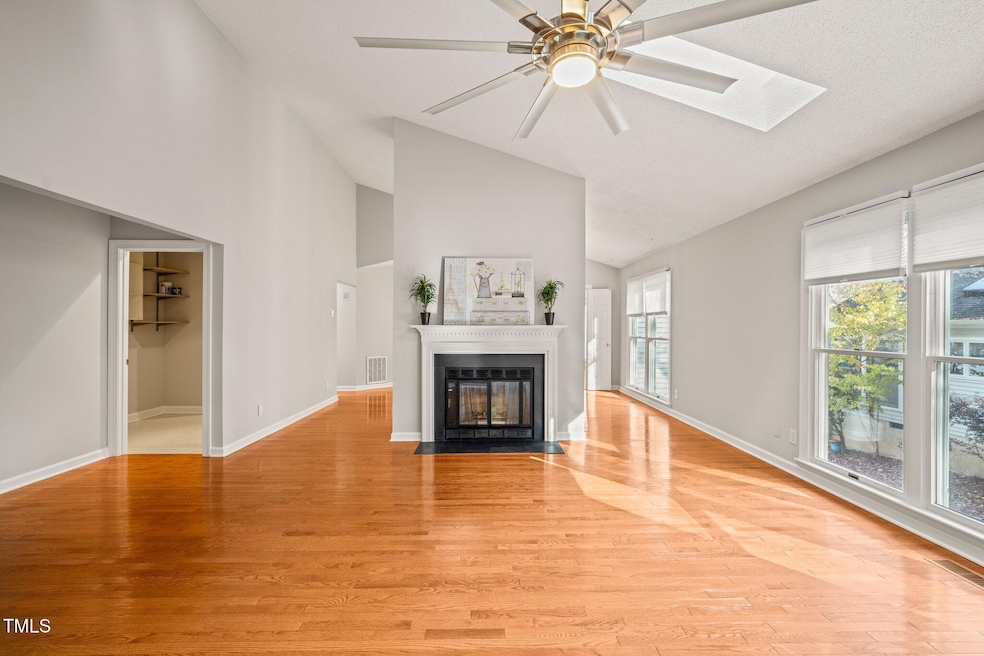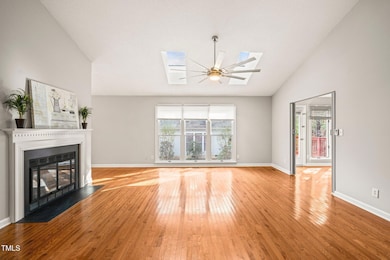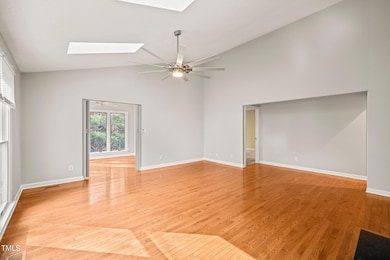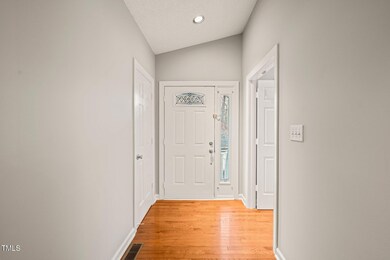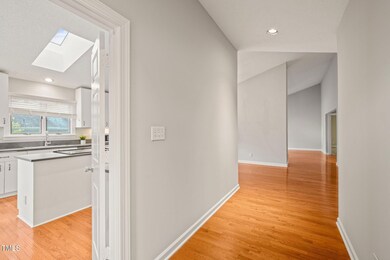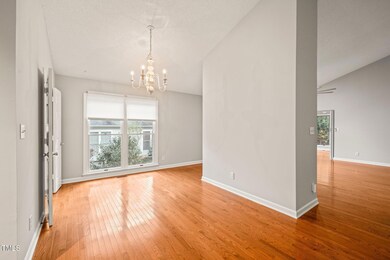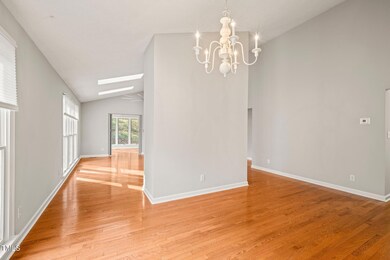
483 Beechmast Pittsboro, NC 27312
Fearrington Village NeighborhoodHighlights
- Deck
- Cathedral Ceiling
- Sun or Florida Room
- Perry W. Harrison Elementary School Rated A
- Wood Flooring
- Quartz Countertops
About This Home
As of March 2025*PLEASE show for back-ups; buyer has a unique contingency.* A delightful, one-story end-unit townhome! You'll relish the expansive spaces and lovely treed views from this Fearrington cottage-style townhome. Enjoy two bedrooms plus sunroom, with vaulted and light-filled spaces that flow seamlessly from one to another. The updated Kitchen boasts sleek quartz counters and stainless appliances. You'll love the new LVP flooring in baths, custom ceiling fans in Family and both bedrooms, and fresh carpeting and paint throughout! Want more? The expanded deck—twice the size of neighboring units—invites you to relax outdoors while listening to the soothing sounds of nature. (It's a great second entrance as well, with just a few steps.) Plus New HVAC system and thermostat in 12/23, and newer window treatments featuring both plantation blinds, and up/down cellular shades. The townhome is set on a tranquil cul-de-sac near trails and ponds within the community. Walk to swim, tennis and the village center, or just relax on your deck and listen to the birds. A special one-story townhome in Fearrington.
Townhouse Details
Home Type
- Townhome
Est. Annual Taxes
- $2,657
Year Built
- Built in 1988
Lot Details
- 3,790 Sq Ft Lot
- Cul-De-Sac
HOA Fees
Parking
- 1 Car Garage
- 1 Open Parking Space
- Parking Lot
Home Design
- Cottage
- Permanent Foundation
- Architectural Shingle Roof
- Vinyl Siding
Interior Spaces
- 1,909 Sq Ft Home
- 1-Story Property
- Cathedral Ceiling
- Ceiling Fan
- Entrance Foyer
- Living Room
- Breakfast Room
- Dining Room
- Sun or Florida Room
- Utility Room
- Stacked Washer and Dryer
- Pull Down Stairs to Attic
Kitchen
- Eat-In Kitchen
- Electric Range
- Dishwasher
- Stainless Steel Appliances
- Kitchen Island
- Quartz Countertops
- Disposal
Flooring
- Wood
- Carpet
- Ceramic Tile
- Luxury Vinyl Tile
Bedrooms and Bathrooms
- 2 Bedrooms
- Dual Closets
- 2 Full Bathrooms
- Double Vanity
Outdoor Features
- Deck
- Porch
Schools
- Perry Harrison Elementary School
- Margaret B Pollard Middle School
- Seaforth High School
Utilities
- Forced Air Heating and Cooling System
- Heating System Uses Natural Gas
- Community Sewer or Septic
- High Speed Internet
Listing and Financial Details
- Assessor Parcel Number 65164
Community Details
Overview
- Association fees include insurance, ground maintenance, maintenance structure, road maintenance
- Countryside HOA, Phone Number (919) 448-5150
- Fearington Fha Association
- Fitch Creations Condos
- Fearrington Subdivision
- Maintained Community
- Community Parking
Recreation
- Tennis Courts
- Community Pool
- Trails
Map
Home Values in the Area
Average Home Value in this Area
Property History
| Date | Event | Price | Change | Sq Ft Price |
|---|---|---|---|---|
| 03/14/2025 03/14/25 | Sold | $370,000 | -1.3% | $194 / Sq Ft |
| 02/03/2025 02/03/25 | Pending | -- | -- | -- |
| 01/24/2025 01/24/25 | Price Changed | $375,000 | -3.8% | $196 / Sq Ft |
| 12/17/2024 12/17/24 | Price Changed | $390,000 | -4.9% | $204 / Sq Ft |
| 11/23/2024 11/23/24 | For Sale | $410,000 | -- | $215 / Sq Ft |
Tax History
| Year | Tax Paid | Tax Assessment Tax Assessment Total Assessment is a certain percentage of the fair market value that is determined by local assessors to be the total taxable value of land and additions on the property. | Land | Improvement |
|---|---|---|---|---|
| 2024 | $2,794 | $311,474 | $55,000 | $256,474 |
| 2023 | $2,794 | $311,474 | $55,000 | $256,474 |
| 2022 | $2,564 | $311,474 | $55,000 | $256,474 |
| 2021 | $0 | $311,474 | $55,000 | $256,474 |
| 2020 | $1,976 | $237,910 | $46,000 | $191,910 |
| 2019 | $1,976 | $237,910 | $46,000 | $191,910 |
| 2018 | $972 | $237,910 | $46,000 | $191,910 |
| 2017 | $972 | $237,910 | $46,000 | $191,910 |
| 2016 | $880 | $210,139 | $40,000 | $170,139 |
| 2015 | $867 | $210,139 | $40,000 | $170,139 |
| 2014 | $851 | $210,139 | $40,000 | $170,139 |
| 2013 | -- | $210,139 | $40,000 | $170,139 |
Mortgage History
| Date | Status | Loan Amount | Loan Type |
|---|---|---|---|
| Previous Owner | $94,500 | New Conventional |
Deed History
| Date | Type | Sale Price | Title Company |
|---|---|---|---|
| Warranty Deed | $370,000 | None Listed On Document | |
| Warranty Deed | $223,000 | None Available | |
| Warranty Deed | $190,000 | None Available |
Similar Homes in Pittsboro, NC
Source: Doorify MLS
MLS Number: 10064812
APN: 65164
- 482 Beechmast
- 492 Beechmast
- 475 Beechmast
- 360 Linden Close
- 362 Linden Close
- 446 Crossvine Close
- 675 Whitehurst
- 227 Windlestraw
- 919 Woodham
- 577 Woodbury
- 595 Weathersfield Unit A
- 185 Weatherbend
- 140 Hedgerow
- 124 Jack Bennett Rd
- 135 Weatherbend
- 1309 Langdon Place
- 435 Hickory Pond Rd
- 22 Yancey
- 4034 S Mcdowell
- 10 E Madison
