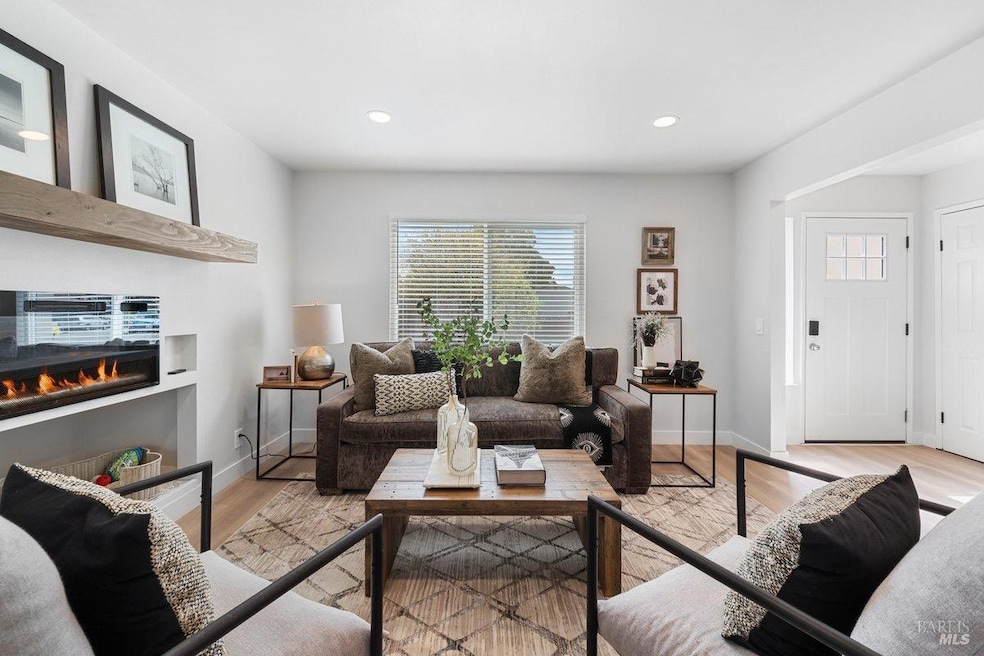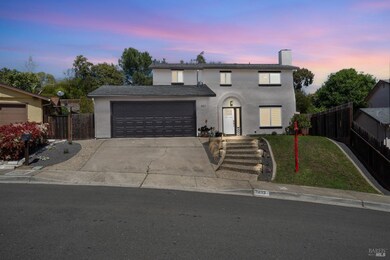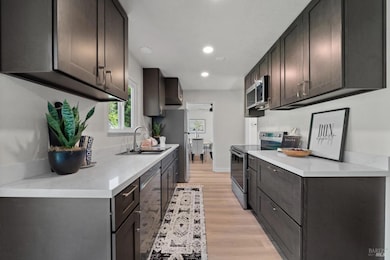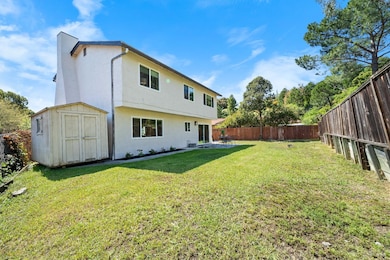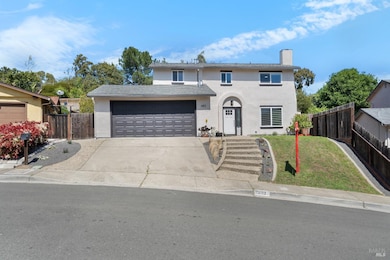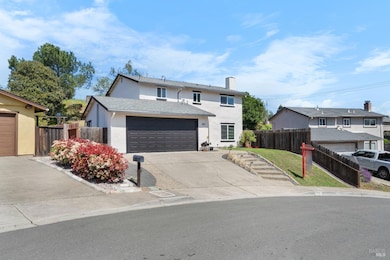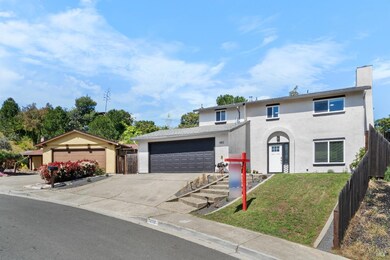
483 Rinconada Ct Benicia, CA 94510
Estimated payment $5,152/month
Highlights
- Quartz Countertops
- 2 Car Attached Garage
- Bathroom on Main Level
- Robert Semple Elementary School Rated A-
- Living Room
- Whole House Fan
About This Home
Stunning & Fully Remodeled with close to $140K in updates! Get ready to fall in love with this beautifully transformed home, where no detail was overlooked. From the moment you step inside, you'll notice the all-new modern finishes, high-end upgrades, and impeccable design throughout. Enjoy luxury vinyl flooring, an electric fireplace for cozy evenings, sleek quartz countertops, and all-new stainless steel kitchen appliances. The bathrooms feature stylish tile and brand-new vanitieseverything has been thoughtfully updated from floors to ceilings. The spacious backyard is perfect for outdoor entertaining, and the rare pass-through garage offers convenient access from the backyard. You'll also appreciate the brand-new plumbing in both the kitchen and bathrooms as well as central air & heat, new attic fan, new windows throughout, fresh paint, inside and out and new landscaping. Don't miss your chance to be the first to experience this gorgeous remodel schedule your showing today! Ask for the full list of updates and be sure to check out the virtual media link for a video tour. Nestled along the Carquinez Strait, Benicia offers small-town charm with stunning waterfront views, a vibrant arts scene, great shops & dining and top-rated schools. Easy access to Napa & SF.
Open House Schedule
-
Saturday, April 26, 202510:00 am to 1:00 pm4/26/2025 10:00:00 AM +00:004/26/2025 1:00:00 PM +00:00Add to Calendar
-
Sunday, April 27, 20252:00 to 4:00 pm4/27/2025 2:00:00 PM +00:004/27/2025 4:00:00 PM +00:00Add to Calendar
Home Details
Home Type
- Single Family
Est. Annual Taxes
- $6,225
Year Built
- Built in 1977 | Remodeled
Parking
- 2 Car Attached Garage
Interior Spaces
- 1,524 Sq Ft Home
- 2-Story Property
- Whole House Fan
- Ceiling Fan
- Electric Fireplace
- Living Room
- Dining Room
Kitchen
- Dishwasher
- Quartz Countertops
Bedrooms and Bathrooms
- 4 Bedrooms
- Primary Bedroom Upstairs
- Bathroom on Main Level
Laundry
- Laundry in Garage
- Dryer
- Washer
Home Security
- Carbon Monoxide Detectors
- Fire and Smoke Detector
Additional Features
- 9,583 Sq Ft Lot
- Central Heating and Cooling System
Listing and Financial Details
- Assessor Parcel Number 0088-171-440
Map
Home Values in the Area
Average Home Value in this Area
Tax History
| Year | Tax Paid | Tax Assessment Tax Assessment Total Assessment is a certain percentage of the fair market value that is determined by local assessors to be the total taxable value of land and additions on the property. | Land | Improvement |
|---|---|---|---|---|
| 2024 | $6,225 | $520,500 | $139,386 | $381,114 |
| 2023 | $6,076 | $510,295 | $136,653 | $373,642 |
| 2022 | $5,963 | $500,290 | $133,974 | $366,316 |
| 2021 | $5,842 | $490,482 | $131,348 | $359,134 |
| 2020 | $5,764 | $485,454 | $130,002 | $355,452 |
| 2019 | $5,664 | $475,936 | $127,453 | $348,483 |
| 2018 | $5,519 | $466,604 | $124,954 | $341,650 |
| 2017 | $5,392 | $457,455 | $122,504 | $334,951 |
| 2016 | $5,437 | $448,486 | $120,102 | $328,384 |
| 2015 | $5,300 | $441,750 | $118,298 | $323,452 |
| 2014 | $4,934 | $408,000 | $98,000 | $310,000 |
Property History
| Date | Event | Price | Change | Sq Ft Price |
|---|---|---|---|---|
| 04/19/2025 04/19/25 | Price Changed | $830,000 | -2.9% | $545 / Sq Ft |
| 03/24/2025 03/24/25 | For Sale | $855,000 | 0.0% | $561 / Sq Ft |
| 03/23/2025 03/23/25 | Off Market | $855,000 | -- | -- |
Deed History
| Date | Type | Sale Price | Title Company |
|---|---|---|---|
| Grant Deed | $650,000 | Old Republic Title | |
| Grant Deed | $650,000 | Old Republic Title | |
| Interfamily Deed Transfer | -- | -- | |
| Interfamily Deed Transfer | -- | -- | |
| Interfamily Deed Transfer | -- | Frontier Title Co | |
| Interfamily Deed Transfer | -- | -- |
Mortgage History
| Date | Status | Loan Amount | Loan Type |
|---|---|---|---|
| Open | $300,000 | Seller Take Back | |
| Closed | $300,000 | Seller Take Back | |
| Previous Owner | $134,000 | Stand Alone Refi Refinance Of Original Loan |
Similar Homes in Benicia, CA
Source: Bay Area Real Estate Information Services (BAREIS)
MLS Number: 325015125
APN: 0088-171-440
- 1783 Clos Duvall Ct
- 1811 Pacifica Ct
- 1620 Saint Francis Ct
- 49 Linda Vista St
- 370 E N St
- 35 El Bonito Way
- 63 La Cruz Ave
- 348 Military E
- 2135 E 2nd St
- 778 Military E
- 119 Mountview Terrace
- 735 Buchanan St Unit 204
- 129 Mountview Terrace
- 155 Saint Catherine Ln
- 800 E 7th St
- 107 E J St
- 639 E 5th St
- 300 E H St Unit 128
- 300 E H St Unit 38
- 300 E H St Unit 225
