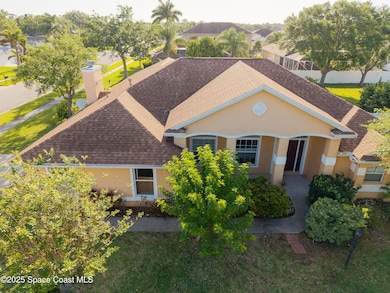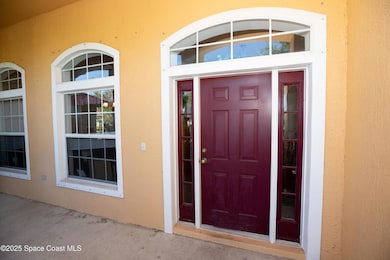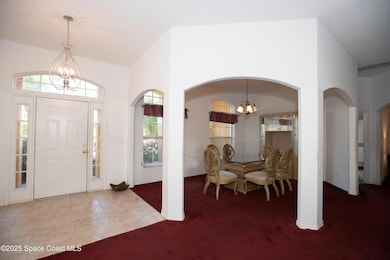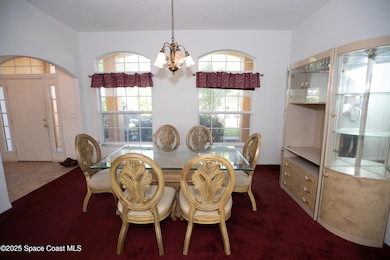
483 Wynfield Cir Rockledge, FL 32955
Estimated payment $2,985/month
Highlights
- View of Trees or Woods
- Traditional Architecture
- Great Room
- Rockledge Senior High School Rated A-
- Corner Lot
- 2 Car Attached Garage
About This Home
LOCATION LOCATION LOCATION !!!! Close to Viera , US1 and I-95. This spacious 2005, 2,441 square foot, corner lot, single family home has 4 bedrooms and 3 bathrooms in desirable Plantation Point in Rockledge. Home has spacious open floorplan, almost new roof only 2 years old , AC less than 2 years , water heater only 4 years old , high ceilings, 42 inch cabinets in the kitchen, wood fire place in family room , and a screen porch hurricane metal shutters. Conveniently located by A rated public schools , shopping center , Indian River, beaches and I-95 only a few short minutes away. Lower taxes than Viera & low yearly HOA makes this home irresistible. Come take a look and make this home yours.
Home Details
Home Type
- Single Family
Est. Annual Taxes
- $2,719
Year Built
- Built in 2005
Lot Details
- 0.27 Acre Lot
- West Facing Home
- Corner Lot
HOA Fees
- $30 Monthly HOA Fees
Parking
- 2 Car Attached Garage
- Garage Door Opener
- Off-Street Parking
Home Design
- Traditional Architecture
- Shingle Roof
- Concrete Siding
- Asphalt
- Stucco
Interior Spaces
- 2,441 Sq Ft Home
- 1-Story Property
- Furniture Can Be Negotiated
- Ceiling Fan
- Great Room
- Family Room
- Dining Room
- Views of Woods
Kitchen
- Breakfast Bar
- Electric Range
- Microwave
- Dishwasher
Flooring
- Carpet
- Tile
Bedrooms and Bathrooms
- 4 Bedrooms
- Walk-In Closet
- 3 Full Bathrooms
Laundry
- Dryer
- Washer
Schools
- Williams Elementary School
- Mcnair Middle School
- Rockledge High School
Utilities
- Central Heating and Cooling System
- Cable TV Available
Community Details
- Association fees include ground maintenance
- Plantation Point HOA
- Plantation Point Phase 2 Subdivision
Listing and Financial Details
- Assessor Parcel Number 25-36-22-58-00000.0-0173.00
Map
Home Values in the Area
Average Home Value in this Area
Tax History
| Year | Tax Paid | Tax Assessment Tax Assessment Total Assessment is a certain percentage of the fair market value that is determined by local assessors to be the total taxable value of land and additions on the property. | Land | Improvement |
|---|---|---|---|---|
| 2023 | $2,686 | $201,200 | $0 | $0 |
| 2022 | $2,526 | $195,340 | $0 | $0 |
| 2021 | $2,572 | $189,660 | $0 | $0 |
| 2020 | $2,575 | $187,050 | $0 | $0 |
| 2019 | $2,563 | $182,850 | $0 | $0 |
| 2018 | $2,568 | $179,450 | $0 | $0 |
| 2017 | $2,584 | $175,760 | $0 | $0 |
| 2016 | $2,607 | $172,150 | $47,000 | $125,150 |
| 2015 | $2,664 | $170,960 | $47,000 | $123,960 |
| 2014 | $2,659 | $169,610 | $44,000 | $125,610 |
Property History
| Date | Event | Price | Change | Sq Ft Price |
|---|---|---|---|---|
| 04/18/2025 04/18/25 | Price Changed | $488,800 | -6.9% | $200 / Sq Ft |
| 04/06/2025 04/06/25 | For Sale | $524,900 | -- | $215 / Sq Ft |
Deed History
| Date | Type | Sale Price | Title Company |
|---|---|---|---|
| Warranty Deed | $45,500 | State Title Partners Llp |
Mortgage History
| Date | Status | Loan Amount | Loan Type |
|---|---|---|---|
| Open | $188,000 | New Conventional | |
| Closed | $242,500 | No Value Available |
Similar Homes in Rockledge, FL
Source: Space Coast MLS (Space Coast Association of REALTORS®)
MLS Number: 1042356
APN: 25-36-22-58-00000.0-0173.00
- 480 Wynfield Cir
- 4070 Orion Way
- 3986 Montesino Dr
- 3852 San Miguel Ln
- 1917 Auburn Lakes Dr
- 1987 Auburn Lakes Dr
- 3904 Orion Way
- 2037 Auburn Lakes Dr
- 4114 Las Cruces Way
- 3895 Harvest Cir
- 3802 La Flor Dr
- 349 Pebble Hill Way
- 3890 Harvest Cir
- 3871 La Flor Dr
- 4015 Harvest Cir
- 320 Pebble Hill Way
- 4000 Harvest Cir
- 1217 Casey Ave
- 4016 Meander Place Unit 206
- 1316 Clubhouse Dr






