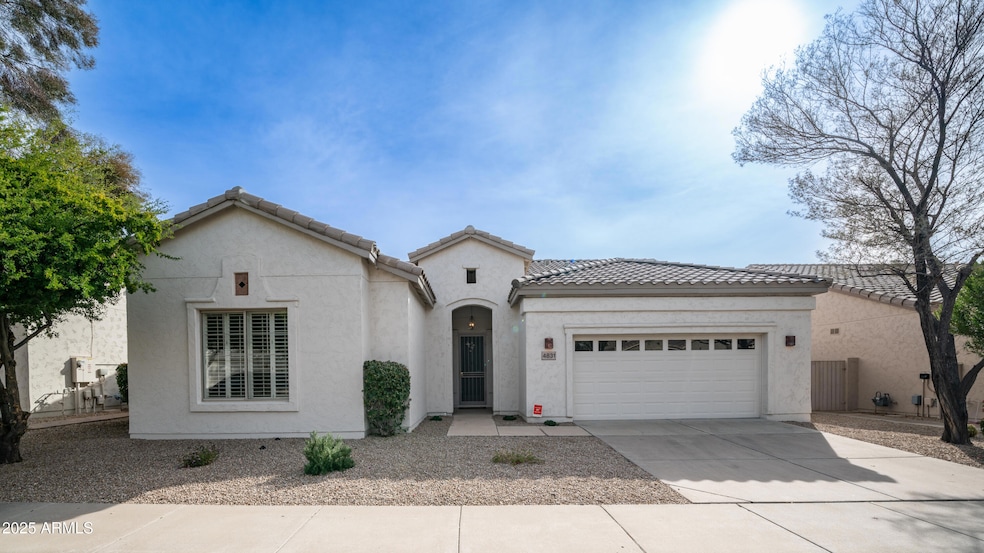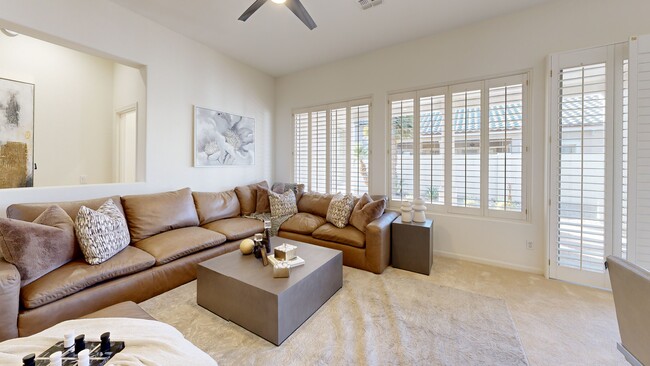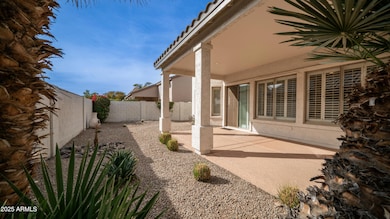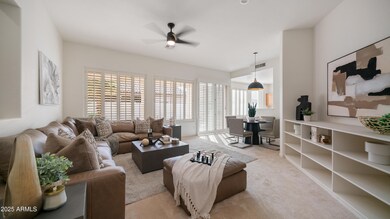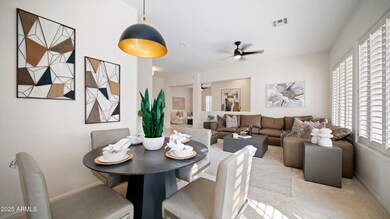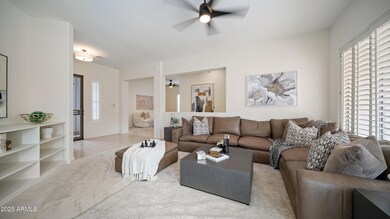
4831 E Annette Dr Scottsdale, AZ 85254
Paradise Valley NeighborhoodHighlights
- Fitness Center
- Clubhouse
- Private Yard
- Copper Canyon Elementary School Rated A
- Spanish Architecture
- Heated Community Pool
About This Home
As of March 2025This home sits on a great interior lot in this desirable gated neighborhood near great shopping, dining/entertainment. You will love the spacious great room floor plan for entertaining family or guests. The kitchen has lots of cabinets & counter space for meal prep or entertaining. The great room opens to a large den which could be used as an office, formal dining or converted to a 3rd bedroom. The master is spacious featuring a large walk-in shower, dual vanities & an oversized walk-in closet. New light fixtures, carpet & paint! Roof replaced in 2022. You will love the shutters throughout! Spacious secondary bedroom & bathroom. Epoxy garage floors! The backyard has a great covered patio and easy maintenance landscaping to enjoy our AZ lifestyle! Community Pool & Spa for relaxation! You can use the clubhouse, kitchen, BBQ and workout room at the Community Pool recreation area. Scottsdale/Phoenix offers great shopping at Kierland, Scottsdale Mall, Desert Ridge, Scottsdale Quarter all within minutes of the home. Easy access to the Mayo Clinic, 101, 51, 17 Freeways and to the airport.
Last Agent to Sell the Property
Your Home Sold Guaranteed Realty License #SA026080000

Home Details
Home Type
- Single Family
Est. Annual Taxes
- $3,075
Year Built
- Built in 1998
Lot Details
- 5,675 Sq Ft Lot
- Private Streets
- Desert faces the front and back of the property
- Block Wall Fence
- Front and Back Yard Sprinklers
- Sprinklers on Timer
- Private Yard
HOA Fees
- $168 Monthly HOA Fees
Parking
- 2 Car Garage
Home Design
- Spanish Architecture
- Roof Updated in 2022
- Tile Roof
- Concrete Roof
- Block Exterior
- Stucco
Interior Spaces
- 1,670 Sq Ft Home
- 1-Story Property
- Ceiling Fan
- Double Pane Windows
- Security System Owned
- Built-In Microwave
Flooring
- Carpet
- Tile
Bedrooms and Bathrooms
- 2 Bedrooms
- Primary Bathroom is a Full Bathroom
- 2 Bathrooms
- Dual Vanity Sinks in Primary Bathroom
Schools
- Copper Canyon Elementary School
- Sunrise Middle School
- Horizon High School
Utilities
- Cooling Available
- Heating System Uses Natural Gas
- High Speed Internet
- Cable TV Available
Additional Features
- No Interior Steps
- Playground
Listing and Financial Details
- Tax Lot 114
- Assessor Parcel Number 215-92-176
Community Details
Overview
- Association fees include ground maintenance, street maintenance
- Belmont Association, Phone Number (480) 759-4945
- Triple Crown Association, Phone Number (602) 437-4777
- Association Phone (602) 437-4777
- Built by Centex
- Belmont 2 At Triple Crown Subdivision, Bold Forbes Floorplan
Amenities
- Clubhouse
- Recreation Room
Recreation
- Fitness Center
- Heated Community Pool
- Community Spa
- Bike Trail
Map
Home Values in the Area
Average Home Value in this Area
Property History
| Date | Event | Price | Change | Sq Ft Price |
|---|---|---|---|---|
| 03/20/2025 03/20/25 | Sold | $636,125 | -0.6% | $381 / Sq Ft |
| 02/25/2025 02/25/25 | Price Changed | $640,000 | +2.4% | $383 / Sq Ft |
| 02/19/2025 02/19/25 | For Sale | $625,000 | -- | $374 / Sq Ft |
Tax History
| Year | Tax Paid | Tax Assessment Tax Assessment Total Assessment is a certain percentage of the fair market value that is determined by local assessors to be the total taxable value of land and additions on the property. | Land | Improvement |
|---|---|---|---|---|
| 2025 | $3,075 | $36,447 | -- | -- |
| 2024 | $3,005 | $34,712 | -- | -- |
| 2023 | $3,005 | $44,430 | $8,880 | $35,550 |
| 2022 | $2,977 | $34,470 | $6,890 | $27,580 |
| 2021 | $3,026 | $32,120 | $6,420 | $25,700 |
| 2020 | $2,923 | $30,470 | $6,090 | $24,380 |
| 2019 | $2,936 | $28,930 | $5,780 | $23,150 |
| 2018 | $2,829 | $27,580 | $5,510 | $22,070 |
| 2017 | $2,702 | $26,600 | $5,320 | $21,280 |
| 2016 | $2,659 | $26,410 | $5,280 | $21,130 |
| 2015 | $2,467 | $26,350 | $5,270 | $21,080 |
Mortgage History
| Date | Status | Loan Amount | Loan Type |
|---|---|---|---|
| Open | $445,287 | New Conventional |
Deed History
| Date | Type | Sale Price | Title Company |
|---|---|---|---|
| Warranty Deed | $636,125 | Title Alliance Of Arizona | |
| Interfamily Deed Transfer | -- | -- | |
| Cash Sale Deed | $155,906 | Lawyers Title Of Arizona Inc |
About the Listing Agent

In 1985, Carol was a PTA President, a member of the Boys & Girls Club Board of Directors, and a mother of two. Following the death of her husband, she needed a source of income to provide for her family. Her friend suggested she become a realtor, and she enrolled in real estate school. A month later, she was licensed and ready.
Fast forward 10 years. Carol had become an established realtor and was joined by her daughter, Vikki Royse Middlebrook, and son-in-law, Eric Middlebrook. She hired a
Carol A.'s Other Listings
Source: Arizona Regional Multiple Listing Service (ARMLS)
MLS Number: 6823110
APN: 215-92-176
- 18226 N 48th Place
- 18036 N 49th St
- 18407 N 47th St
- 4936 E Villa Rita Dr
- 4928 E Michelle Dr
- 4822 E Charleston Ave
- 5117 E Bluefield Ave
- 4727 E Union Hills Dr Unit 100
- 4633 E Desert Cactus St
- 4829 E Charleston Ave
- 4620 E Desert Cactus St
- 5102 E Charleston Ave
- 4545 E Wescott Dr
- 4546 E Villa Rita Dr
- 5102 E Libby St
- 5031 E Paddock Place
- 4834 E Shady Glen Ave
- 18802 N 44th Place
- 4548 E Libby St
- 4714 E Angela Dr
