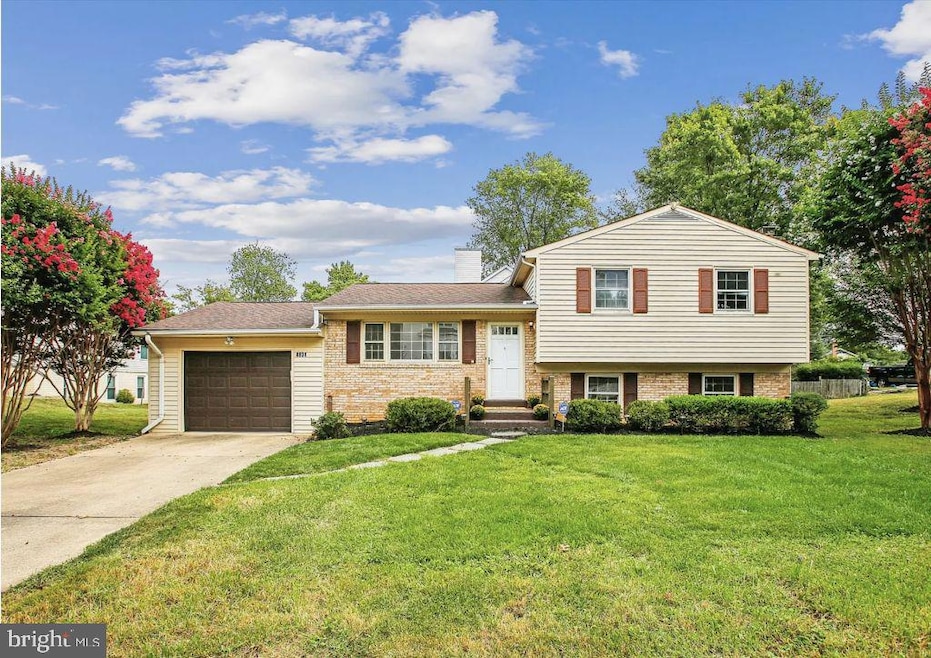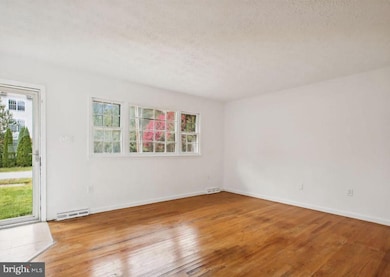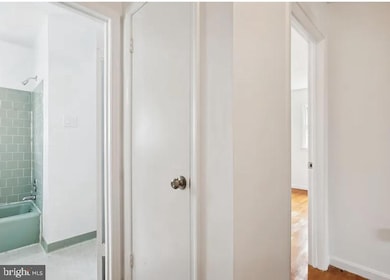4831 Seminole Ave Alexandria, VA 22312
Highlights
- Wood Flooring
- Level Entry For Accessibility
- Dogs and Cats Allowed
- 1 Car Attached Garage
- Forced Air Heating and Cooling System
About This Home
Welcome to this delightful split-level home, situated on a spacious corner lot in a tranquil area. Upon entering, you'll be welcomed by the warmth of original hardwood floors that flow through the expansive living room, dining area, and all three inviting bedrooms, creating a cozy ambiance. The centerpiece of the home is a charming kitchen featuring Cherrywood cabinets and modern stainless steel appliances, built-in microwave, cooktop, wall oven, and a custom Cherrywood pantry. Step out onto the wood deck from the dining area, perfect for enjoying morning coffee or outdoor meals. Downstairs, comfort continues in a recreation room adorned with brand new carpeting and ample natural light from the basement windows. You will love it.
Home Details
Home Type
- Single Family
Est. Annual Taxes
- $4,256
Year Built
- Built in 1970
Lot Details
- 8,250 Sq Ft Lot
- Property is zoned 120
HOA Fees
- $275 Monthly HOA Fees
Parking
- 1 Car Attached Garage
- Front Facing Garage
Home Design
- Split Level Home
- Shingle Roof
- Metal Siding
- Vinyl Siding
Interior Spaces
- 1,004 Sq Ft Home
- Property has 2 Levels
- Brick Fireplace
- Basement Fills Entire Space Under The House
Kitchen
- Microwave
- Dishwasher
Flooring
- Wood
- Carpet
- Laminate
Bedrooms and Bathrooms
- 3 Bedrooms
- 2 Full Bathrooms
Laundry
- Laundry in unit
- Dryer
- Washer
Schools
- Weyanoke Elementary School
- Holmes Middle School
- Annandale High School
Utilities
- Forced Air Heating and Cooling System
- Heating System Uses Oil
- Single-Phase Power
- Natural Gas Water Heater
Additional Features
- Level Entry For Accessibility
- Flood Risk
Listing and Financial Details
- Residential Lease
- Security Deposit $3,000
- No Smoking Allowed
- 12-Month Min and 36-Month Max Lease Term
- Available 5/1/25
- $45 Application Fee
- Assessor Parcel Number 0723 08B 0025A
Community Details
Overview
- Association fees include lawn care front, lawn maintenance, management
- Weyanoke Subdivision
Pet Policy
- Dogs and Cats Allowed
Map
Source: Bright MLS
MLS Number: VAFX2235230
APN: 0723-08B-0025A
- 6457 Little River Turnpike
- 6450 Second St
- 6455 Little River Turnpike
- 6364 Evangeline Ln
- 4834 Virginia St
- 6446 8th St
- 4505 Park Rd
- 6339 Battlement Way
- 6531 Tartan Vista Dr
- 4723 Minor Cir
- 6336 Manchester Way
- 6548 Tartan Vista Dr
- 6353 Brampton Ct
- 6315 Chaucer Ln
- 6313 Chaucer Ln
- 6303 Chaucer Ln
- 238 Stevenson Square
- 6331 Stevenson Ave Unit D
- 301 N Beauregard St Unit 1217
- 301 N Beauregard St Unit 916







