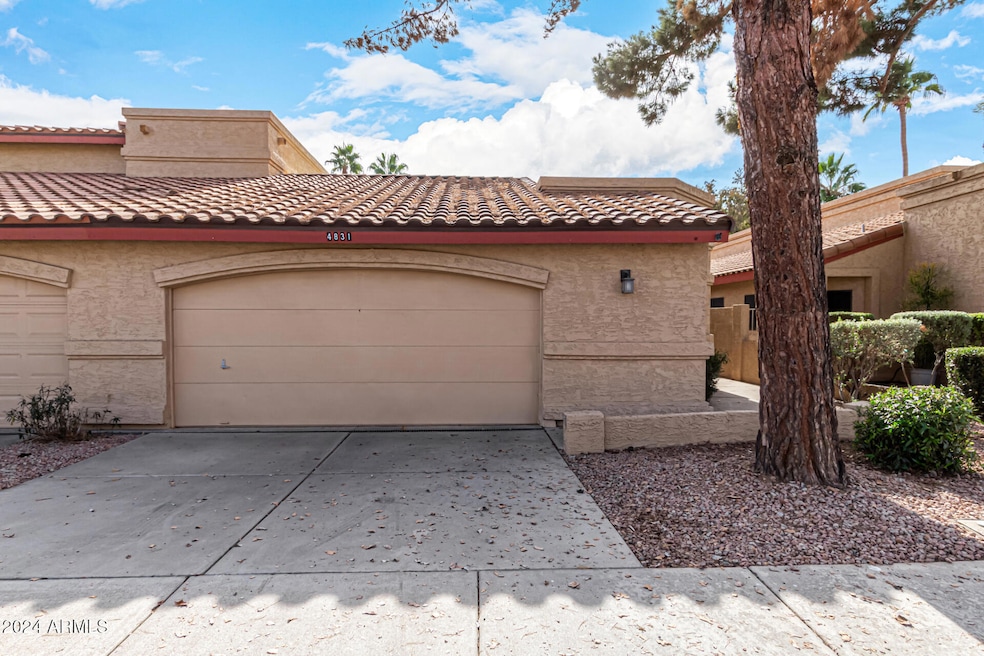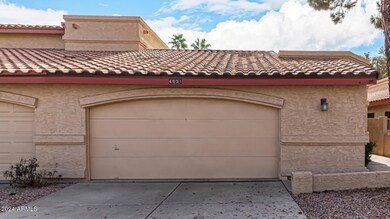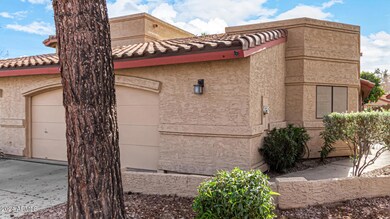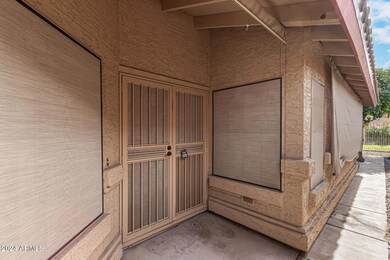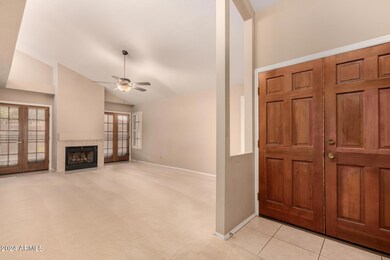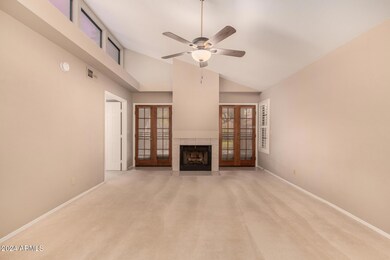
4831 W Del Rio St Chandler, AZ 85226
West Chandler NeighborhoodHighlights
- Vaulted Ceiling
- Community Pool
- Covered patio or porch
- Kyrene de las Brisas Elementary School Rated A-
- Tennis Courts
- 2 Car Direct Access Garage
About This Home
As of January 2025MOVE-IN-READY! Start living in this adorable unit in Joshua Village! Make yourself feel at home with charming features such as a living room with a cozy fireplace. You'll also find vaulted ceilings, plantation shutters, skylights, and a combination of carpet & tile flooring. Enjoy cooking in the eat-in kitchen, boasting stainless steel appliances along with ample counters, built-in cabinets, and a breakfast bar. Primary bedroom invites restful nights with its serene ambiance, featuring direct backyard access, an ensuite with dual sinks, and a walk-in closet. Secondary bedroom also offers direct backyard access and a private bathroom. Garage has attached cabinets. Unwind in the backyard with a covered patio and fruit trees. This jewel won't disappoint! Welcome home!
Last Buyer's Agent
Kelly Khalil
Redfin Corporation License #SA657673000

Property Details
Home Type
- Multi-Family
Est. Annual Taxes
- $1,701
Year Built
- Built in 1985
Lot Details
- 3,829 Sq Ft Lot
- Wrought Iron Fence
- Block Wall Fence
HOA Fees
- $152 Monthly HOA Fees
Parking
- 2 Car Direct Access Garage
- Garage Door Opener
Home Design
- Patio Home
- Property Attached
- Wood Frame Construction
- Tile Roof
- Built-Up Roof
- Stucco
Interior Spaces
- 1,397 Sq Ft Home
- 1-Story Property
- Vaulted Ceiling
- Ceiling Fan
- Double Pane Windows
- Living Room with Fireplace
Kitchen
- Eat-In Kitchen
- Breakfast Bar
- Built-In Microwave
- Laminate Countertops
Flooring
- Carpet
- Tile
Bedrooms and Bathrooms
- 2 Bedrooms
- 2 Bathrooms
- Dual Vanity Sinks in Primary Bathroom
Schools
- Kyrene De Las Brisas Elementary School
- Kyrene Aprende Middle School
- Corona Del Sol High School
Utilities
- Refrigerated Cooling System
- Heating Available
- High Speed Internet
- Cable TV Available
Additional Features
- No Interior Steps
- Covered patio or porch
Listing and Financial Details
- Tax Lot 119
- Assessor Parcel Number 301-67-402
Community Details
Overview
- Association fees include ground maintenance
- Pride Community Mgmt Association, Phone Number (480) 682-3209
- Joshua Village Subdivision
Recreation
- Tennis Courts
- Community Pool
- Bike Trail
Map
Home Values in the Area
Average Home Value in this Area
Property History
| Date | Event | Price | Change | Sq Ft Price |
|---|---|---|---|---|
| 01/31/2025 01/31/25 | Sold | $380,000 | +2.7% | $272 / Sq Ft |
| 12/19/2024 12/19/24 | For Sale | $369,999 | -- | $265 / Sq Ft |
Tax History
| Year | Tax Paid | Tax Assessment Tax Assessment Total Assessment is a certain percentage of the fair market value that is determined by local assessors to be the total taxable value of land and additions on the property. | Land | Improvement |
|---|---|---|---|---|
| 2025 | $1,701 | $18,318 | -- | -- |
| 2024 | $1,671 | $17,446 | -- | -- |
| 2023 | $1,671 | $30,620 | $6,120 | $24,500 |
| 2022 | $1,600 | $24,770 | $4,950 | $19,820 |
| 2021 | $1,653 | $23,150 | $4,630 | $18,520 |
| 2020 | $1,618 | $21,560 | $4,310 | $17,250 |
| 2019 | $1,573 | $20,230 | $4,040 | $16,190 |
| 2018 | $1,527 | $18,650 | $3,730 | $14,920 |
| 2017 | $1,461 | $16,980 | $3,390 | $13,590 |
| 2016 | $1,482 | $15,660 | $3,130 | $12,530 |
| 2015 | $1,154 | $14,420 | $2,880 | $11,540 |
Mortgage History
| Date | Status | Loan Amount | Loan Type |
|---|---|---|---|
| Open | $304,000 | New Conventional | |
| Previous Owner | $157,500 | New Conventional | |
| Previous Owner | $111,920 | New Conventional |
Deed History
| Date | Type | Sale Price | Title Company |
|---|---|---|---|
| Quit Claim Deed | -- | None Listed On Document | |
| Warranty Deed | $380,000 | Title Forward Agency Of Arizon | |
| Warranty Deed | -- | First American Title Insuran | |
| Interfamily Deed Transfer | -- | None Available | |
| Interfamily Deed Transfer | -- | None Available | |
| Warranty Deed | $139,900 | Security Title Agency | |
| Quit Claim Deed | -- | Security Title Agency | |
| Joint Tenancy Deed | -- | Security Title Agency | |
| Warranty Deed | -- | Security Title Agency |
Similar Homes in Chandler, AZ
Source: Arizona Regional Multiple Listing Service (ARMLS)
MLS Number: 6796080
APN: 301-67-402
- 5031 W Ivanhoe St
- 4558 W Joshua Blvd
- 4674 W Linda Ln
- 4670 W Linda Ln
- 4779 W Tulsa St
- 4820 W Shannon Ct
- 4573 W Ivanhoe St
- 5170 W Ivanhoe St
- 5185 W Del Rio St
- 5192 W Harrison St
- 4581 W Oakland St
- 740 N Bradley Dr
- 5215 W Del Rio St
- 4650 W Carla Vista Dr
- 4613 W Park Ave
- 5332 W Linda Ln
- 5342 W Linda Ln
- 4809 W Erie St
- 5381 W Del Rio St
- 851 N Pineview Dr Unit 1
