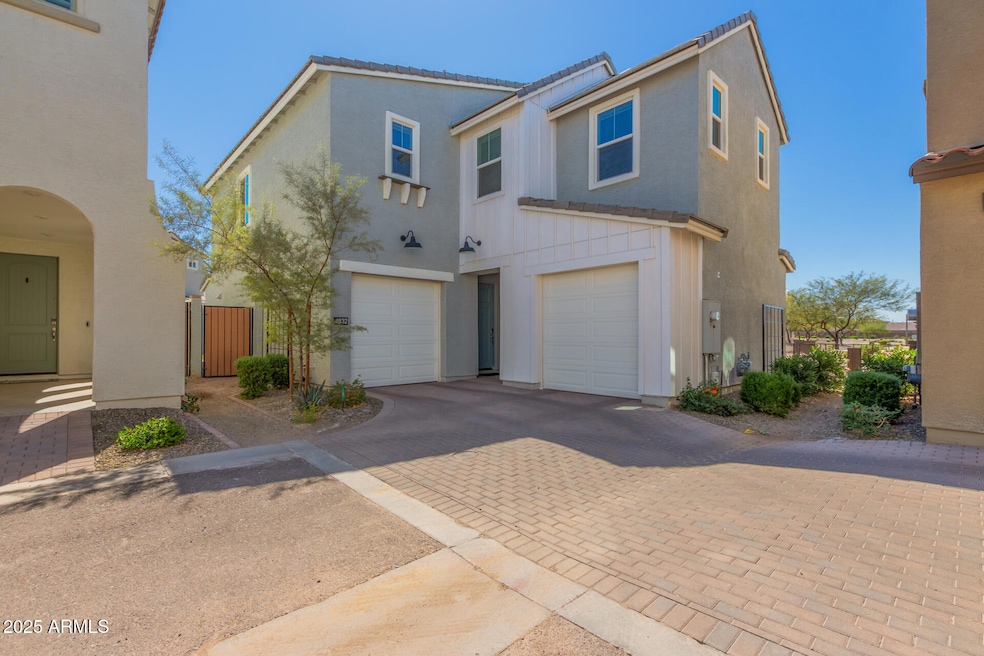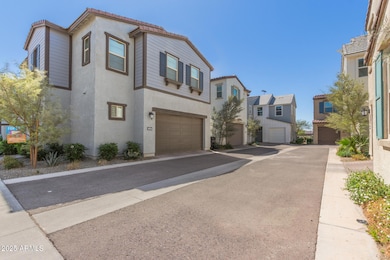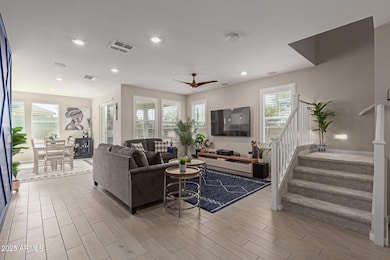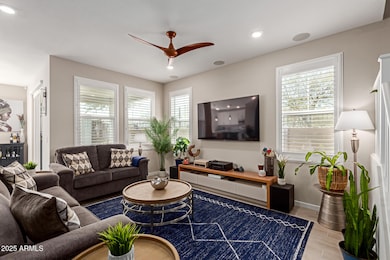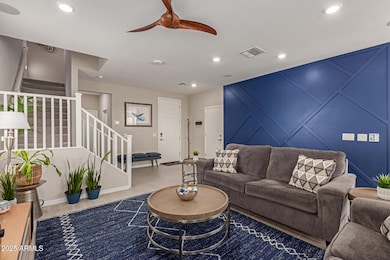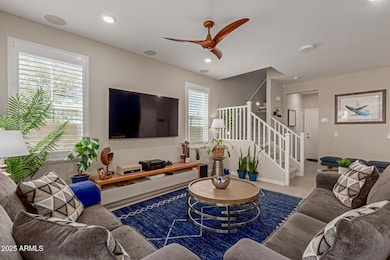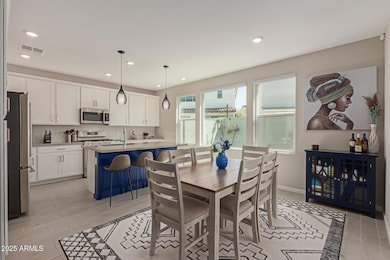
4832 S Ferric Mesa, AZ 85212
Eastmark NeighborhoodEstimated payment $3,100/month
Highlights
- Clubhouse
- Heated Community Pool
- Cul-De-Sac
- Silver Valley Elementary Rated A-
- Tennis Courts
- Eat-In Kitchen
About This Home
Situated on a PREMIUM oversized cul-de-sac lot in the award winning Eastmark community. Featuring 3 Bedrooms + Loft with lots of tile flooring, shutters & silhouette blinds, and accent paint. Surround sound with in-ceiling speakers. The beautiful kitchen features a large island/breakfast bar, quartz counters, 42'' cabinets w/crown molding and hardware, glass backsplash, and stainless-steel appliances incl gas range. Soft water system. Convenient upstairs laundry room w/cabinets. Large owners suite and secondary bedrooms. Step outside to the large backyard with covered patio and extended pavered patio. Large synthetic grass area, view fence & no neighbor behind! Tankless water heater and more. Clean & move-in ready. Walking distance to elementary school, great park, community lakes & more ....Welcome to the Award winning Eastmark community. More than a place to live, Eastmark is a community built on rich connections and creativity. It's also a place to evolve. Eastmark is defined by its diverse residents who work together to co-create this special place where neighbors not only know each other, but are personally and emotionally connected to each other and to our community. Living here truly is "the mark of something special." Featuring community pool/spa, splash pad, miles of parks and lakes, a community center and much more.
Home Details
Home Type
- Single Family
Est. Annual Taxes
- $2,215
Year Built
- Built in 2022
Lot Details
- 3,325 Sq Ft Lot
- Cul-De-Sac
- Wrought Iron Fence
- Block Wall Fence
- Artificial Turf
- Front and Back Yard Sprinklers
- Sprinklers on Timer
HOA Fees
- $125 Monthly HOA Fees
Parking
- 2 Car Garage
Home Design
- Wood Frame Construction
- Tile Roof
- Stucco
Interior Spaces
- 1,963 Sq Ft Home
- 2-Story Property
- Ceiling height of 9 feet or more
- Ceiling Fan
- Double Pane Windows
- Washer and Dryer Hookup
Kitchen
- Eat-In Kitchen
- Breakfast Bar
- Gas Cooktop
- Built-In Microwave
- Kitchen Island
Flooring
- Carpet
- Tile
Bedrooms and Bathrooms
- 3 Bedrooms
- Primary Bathroom is a Full Bathroom
- 2.5 Bathrooms
- Dual Vanity Sinks in Primary Bathroom
Outdoor Features
- Playground
Schools
- Silver Valley Elementary School
- Eastmark High Middle School
- Eastmark High School
Utilities
- Cooling Available
- Heating System Uses Natural Gas
- Tankless Water Heater
- Water Softener
- High Speed Internet
- Cable TV Available
Listing and Financial Details
- Tax Lot 28
- Assessor Parcel Number 312-19-584
Community Details
Overview
- Association fees include ground maintenance
- Eastmark Association, Phone Number (480) 625-4900
- Built by TNHC
- Eastmark Subdivision
Amenities
- Clubhouse
- Theater or Screening Room
- Recreation Room
Recreation
- Tennis Courts
- Community Playground
- Heated Community Pool
- Community Spa
- Bike Trail
Map
Home Values in the Area
Average Home Value in this Area
Tax History
| Year | Tax Paid | Tax Assessment Tax Assessment Total Assessment is a certain percentage of the fair market value that is determined by local assessors to be the total taxable value of land and additions on the property. | Land | Improvement |
|---|---|---|---|---|
| 2025 | $2,215 | $20,141 | -- | -- |
| 2024 | $2,469 | $19,182 | -- | -- |
| 2023 | $2,469 | $32,050 | $6,410 | $25,640 |
| 2022 | $933 | $11,055 | $11,055 | $0 |
Property History
| Date | Event | Price | Change | Sq Ft Price |
|---|---|---|---|---|
| 04/04/2025 04/04/25 | For Sale | $499,900 | 0.0% | $255 / Sq Ft |
| 03/20/2025 03/20/25 | Off Market | $499,900 | -- | -- |
Deed History
| Date | Type | Sale Price | Title Company |
|---|---|---|---|
| Special Warranty Deed | $514,505 | First American Title |
Mortgage History
| Date | Status | Loan Amount | Loan Type |
|---|---|---|---|
| Open | $78,000 | New Conventional | |
| Closed | $22,000 | Credit Line Revolving | |
| Open | $411,604 | New Conventional |
Similar Homes in Mesa, AZ
Source: Arizona Regional Multiple Listing Service (ARMLS)
MLS Number: 6838523
APN: 312-19-584
- 4845 S Ferric
- 4803 S Ferric
- 4746 S Ferric
- 9835 E Wavelength Ave
- 9838 E Wavelength Ave
- 9906 E Wavelength Ave
- 4655 S Glacier
- 4653 S Jetty
- 9811 E Suburban Dr
- 4657 S Vapor
- 4741 S Avitus Ln
- 10012 E Tamery Ave
- 4707 S Avitus Ln
- 10024 E Tamery Ave
- 9814 E Palladium Dr
- 9759 E Satellite Dr
- 9649 E Solina Ave
- 4856 S Tune
- 10064 E Tamery Ave
- 4858 S Tune
