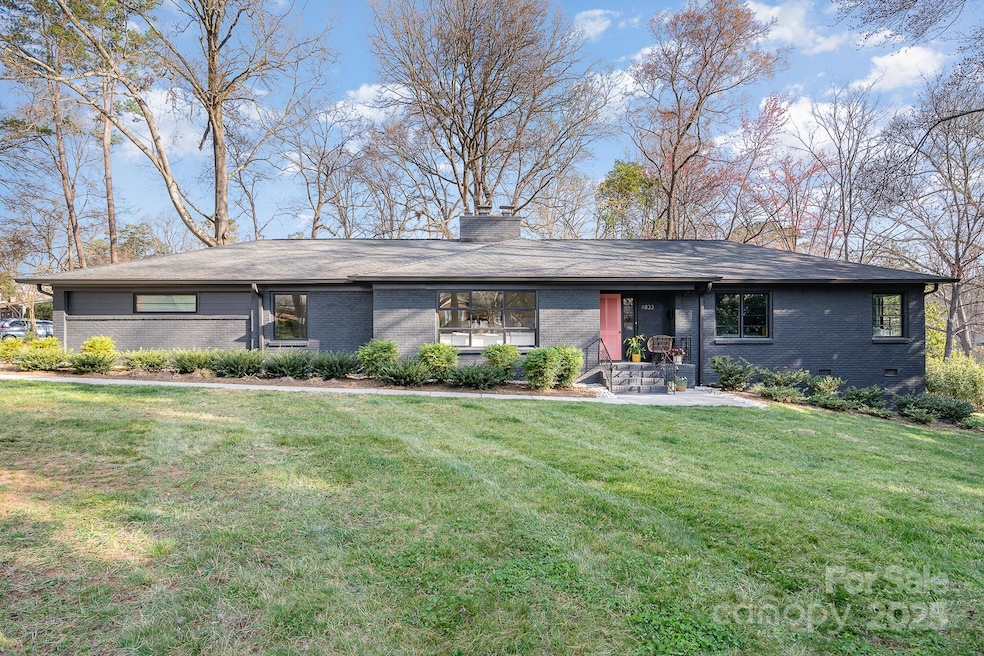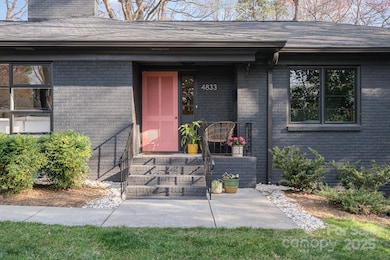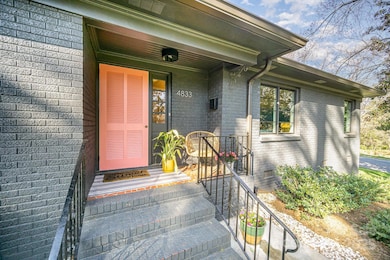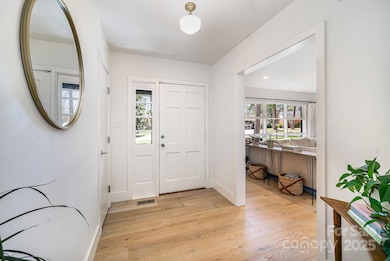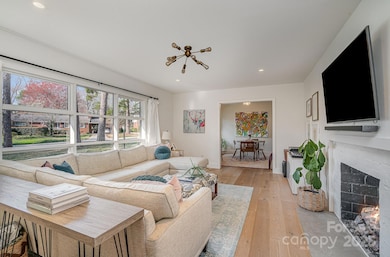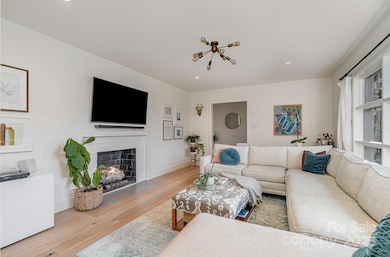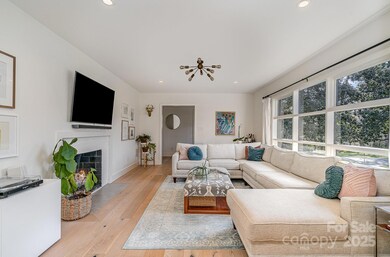
4833 Addison Dr Charlotte, NC 28211
Sherwood Forest NeighborhoodEstimated payment $7,376/month
Highlights
- Ranch Style House
- Wood Flooring
- Bar Fridge
- Myers Park High Rated A
- Corner Lot
- Built-In Features
About This Home
Stunning Renovated MCM Ranch in Sherwood Forest – Modern Upgrades & Prime Location! If you are looking for a turnkey, move-in-ready property in a fantastic location this is the ONE! This home offers the perfect blend of modern luxury, thoughtful upgrades, and timeless charm. Newer HVAC system & ductwork, windows, all new electrical & plumbing, tankless water heater, and attic insulation. A new primary suite with custom closet & mudroom, and a fully renovated kitchen & primary bathroom. Underground electrical line, new drainpipes, and a new waterline from the road to the house. 7.5-inch engineered hardwood floors by Mill & Woods, Custom-built white oak cabinetry by Mint Hill Cabinets. Quartz countertops in the kitchen and all bathrooms. Lennox Healthy Home air filtration with UV light. Spacious backyard patio for outdoor entertaining. New driveway, gutters, and exterior paint. French drains. Don’t miss the opportunity to own this one-of-a-kind Sherwood Forest gem!
Listing Agent
COMPASS Brokerage Email: rachael.dunnavant@compass.com License #274149

Home Details
Home Type
- Single Family
Est. Annual Taxes
- $4,785
Year Built
- Built in 1956
Lot Details
- Corner Lot
- Level Lot
- Property is zoned N1-A
Home Design
- Ranch Style House
- Wood Siding
- Four Sided Brick Exterior Elevation
- Hardboard
Interior Spaces
- 2,511 Sq Ft Home
- Built-In Features
- Bar Fridge
- Ceiling Fan
- Window Treatments
- Pocket Doors
- Living Room with Fireplace
- Pull Down Stairs to Attic
- Laundry Room
Kitchen
- Gas Range
- Range Hood
- Plumbed For Ice Maker
- Dishwasher
- Kitchen Island
- Disposal
Flooring
- Wood
- Tile
Bedrooms and Bathrooms
- 4 Main Level Bedrooms
- Split Bedroom Floorplan
- Walk-In Closet
Basement
- Walk-Out Basement
- Crawl Space
Parking
- Driveway
- 4 Open Parking Spaces
Outdoor Features
- Patio
Schools
- Billingsville / Cotswold Elementary School
- Alexander Graham Middle School
- Myers Park High School
Utilities
- Central Heating and Cooling System
- Tankless Water Heater
- Gas Water Heater
- Cable TV Available
Community Details
- Sherwood Forest Subdivision
Listing and Financial Details
- Assessor Parcel Number 163-081-10
Map
Home Values in the Area
Average Home Value in this Area
Tax History
| Year | Tax Paid | Tax Assessment Tax Assessment Total Assessment is a certain percentage of the fair market value that is determined by local assessors to be the total taxable value of land and additions on the property. | Land | Improvement |
|---|---|---|---|---|
| 2023 | $4,785 | $611,600 | $300,000 | $311,600 |
| 2022 | $4,005 | $402,000 | $175,000 | $227,000 |
| 2021 | $3,893 | $391,600 | $175,000 | $216,600 |
| 2020 | $3,886 | $391,600 | $175,000 | $216,600 |
| 2019 | $3,871 | $391,600 | $175,000 | $216,600 |
| 2018 | $3,740 | $279,500 | $118,800 | $160,700 |
| 2017 | $3,681 | $279,500 | $118,800 | $160,700 |
| 2016 | $3,671 | $272,000 | $118,800 | $153,200 |
| 2015 | $3,563 | $272,000 | $118,800 | $153,200 |
| 2014 | $3,556 | $0 | $0 | $0 |
Property History
| Date | Event | Price | Change | Sq Ft Price |
|---|---|---|---|---|
| 04/09/2025 04/09/25 | For Sale | $1,250,000 | 0.0% | $498 / Sq Ft |
| 03/23/2025 03/23/25 | Pending | -- | -- | -- |
| 03/20/2025 03/20/25 | For Sale | $1,250,000 | +278.8% | $498 / Sq Ft |
| 04/04/2018 04/04/18 | Sold | $330,000 | +1.5% | $164 / Sq Ft |
| 02/22/2018 02/22/18 | Pending | -- | -- | -- |
| 02/20/2018 02/20/18 | For Sale | $325,000 | -- | $161 / Sq Ft |
Deed History
| Date | Type | Sale Price | Title Company |
|---|---|---|---|
| Warranty Deed | $330,000 | None Available | |
| Warranty Deed | $179,000 | -- |
Mortgage History
| Date | Status | Loan Amount | Loan Type |
|---|---|---|---|
| Open | $170,234 | Credit Line Revolving | |
| Open | $460,000 | New Conventional | |
| Closed | $80,800 | Credit Line Revolving | |
| Closed | $313,500 | New Conventional | |
| Previous Owner | $87,000 | New Conventional | |
| Previous Owner | $50,000 | Credit Line Revolving | |
| Previous Owner | $25,000 | Credit Line Revolving | |
| Previous Owner | $100,000 | Purchase Money Mortgage | |
| Previous Owner | $25,000 | Credit Line Revolving |
Similar Homes in Charlotte, NC
Source: Canopy MLS (Canopy Realtor® Association)
MLS Number: 4219283
APN: 163-081-10
- 571 Lyttleton Dr
- 417 Roselawn Place
- 438 Wonderwood Dr
- 5218 Addison Dr
- 1103 N Sharon Amity Rd
- 106 Hunter Ln
- 230 Sloane Square Way Unit 30
- 5303 Shasta Hill Ct
- 4329 Castleton Rd
- 1116 Circlewood Dr
- 242 Beckham Ct
- 4544 Craig Ave
- 1315 Shady Bluff Dr
- 239 King Owen Ct
- 4311 Craig Ave
- 2933 Robin Rd
- 4346 Walker Rd
- 3131 Providence Rd Unit 1B
- 3131 Providence Rd Unit 1A
- 3319 Gresham Place
