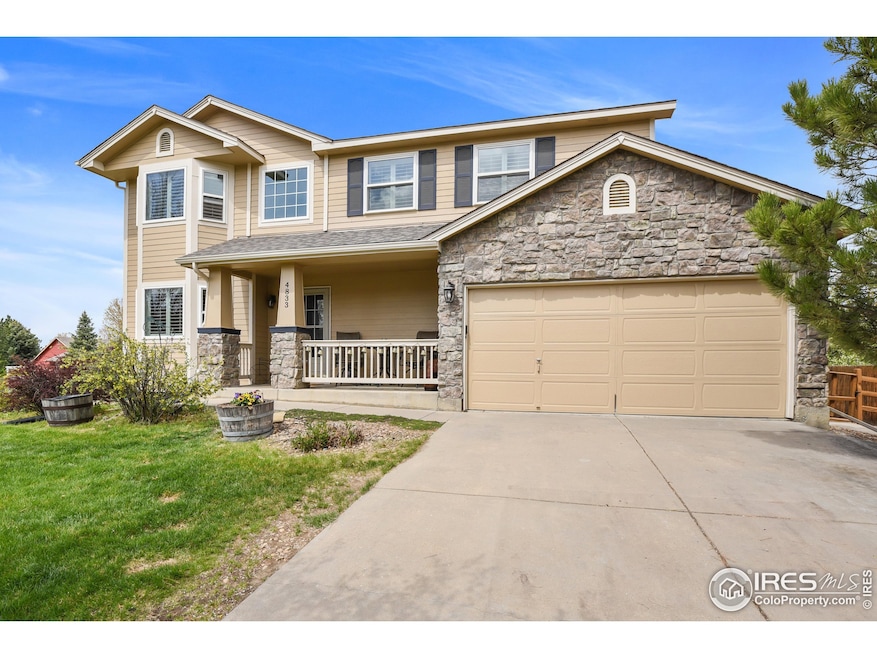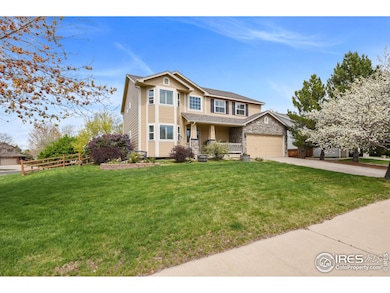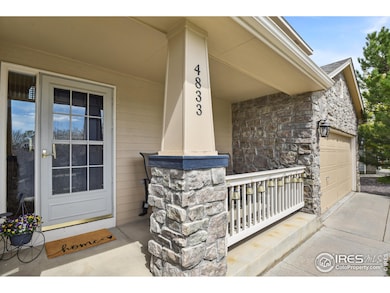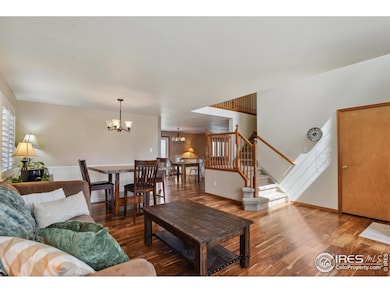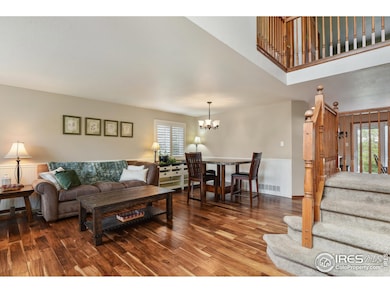
4833 Falcon Dr Frederick, CO 80504
Eagle Valley NeighborhoodEstimated payment $3,902/month
Highlights
- Very Popular Property
- Wood Flooring
- 2 Car Attached Garage
- Open Floorplan
- Corner Lot
- Walk-In Closet
About This Home
Welcome to 4833 Falcon Drive, a spacious 5-bedroom, 2.5-bath home nestled on a desirable **corner lot** in the sought-after Eagle Valley neighborhood of Frederick, Colorado. This inviting residence offers an open and functional floor plan, perfect for both everyday living and entertaining. Enjoy the flexibility of an **unfinished basement**-ready for your personal touch and offering the potential to add another bathroom, additional bedrooms, or a large recreation space. Step outside to a **HUGE yard**-ideal for gatherings, gardening, or simply relaxing in your own private oasis. One of the standout features of this property is its unique location: the backyard backs to a line of mature community trees, providing privacy and scenic views, with no neighboring homes directly behind you. Don't miss this opportunity to own a beautiful home with room to grow in a friendly, established neighborhood!
Open House Schedule
-
Sunday, April 27, 202510:00 am to 12:00 pm4/27/2025 10:00:00 AM +00:004/27/2025 12:00:00 PM +00:00Add to Calendar
Home Details
Home Type
- Single Family
Est. Annual Taxes
- $3,543
Year Built
- Built in 2000
Lot Details
- 0.39 Acre Lot
- Southeast Facing Home
- Wood Fence
- Corner Lot
HOA Fees
- $35 Monthly HOA Fees
Parking
- 2 Car Attached Garage
Home Design
- Wood Frame Construction
- Composition Roof
- Concrete Siding
- Composition Shingle
- Stone
Interior Spaces
- 2,081 Sq Ft Home
- 2-Story Property
- Open Floorplan
- Window Treatments
- Unfinished Basement
- Basement Fills Entire Space Under The House
Kitchen
- Electric Oven or Range
- Microwave
- Dishwasher
Flooring
- Wood
- Painted or Stained Flooring
- Carpet
Bedrooms and Bathrooms
- 5 Bedrooms
- Walk-In Closet
Laundry
- Laundry on main level
- Washer and Dryer Hookup
Schools
- Legacy Elementary School
- Coal Ridge Middle School
- Frederick High School
Additional Features
- Exterior Lighting
- Mineral Rights Excluded
- Forced Air Heating and Cooling System
Community Details
- Association fees include trash
- Eagle Valley Subdivision
Listing and Financial Details
- Assessor Parcel Number R7867499
Map
Home Values in the Area
Average Home Value in this Area
Tax History
| Year | Tax Paid | Tax Assessment Tax Assessment Total Assessment is a certain percentage of the fair market value that is determined by local assessors to be the total taxable value of land and additions on the property. | Land | Improvement |
|---|---|---|---|---|
| 2024 | $3,398 | $37,710 | $9,050 | $28,660 |
| 2023 | $3,398 | $38,070 | $9,130 | $28,940 |
| 2022 | $2,822 | $27,040 | $6,530 | $20,510 |
| 2021 | $2,849 | $27,820 | $6,720 | $21,100 |
| 2020 | $2,559 | $25,190 | $4,220 | $20,970 |
| 2019 | $2,597 | $25,190 | $4,220 | $20,970 |
| 2018 | $2,279 | $22,940 | $3,740 | $19,200 |
| 2017 | $2,329 | $22,940 | $3,740 | $19,200 |
| 2016 | $1,984 | $19,220 | $3,660 | $15,560 |
| 2015 | $1,923 | $19,220 | $3,660 | $15,560 |
| 2014 | $1,748 | $17,490 | $3,660 | $13,830 |
Property History
| Date | Event | Price | Change | Sq Ft Price |
|---|---|---|---|---|
| 04/25/2025 04/25/25 | For Sale | $640,000 | -- | $308 / Sq Ft |
Deed History
| Date | Type | Sale Price | Title Company |
|---|---|---|---|
| Warranty Deed | $215,228 | Land Title Guarantee Company |
Mortgage History
| Date | Status | Loan Amount | Loan Type |
|---|---|---|---|
| Open | $209,600 | New Conventional | |
| Closed | $50,000 | Commercial | |
| Closed | $202,000 | New Conventional | |
| Closed | $196,653 | New Conventional | |
| Closed | $224,000 | Unknown | |
| Closed | $213,500 | Unknown | |
| Closed | $172,150 | No Value Available |
About the Listing Agent
Analise's Other Listings
Source: IRES MLS
MLS Number: 1032165
APN: R7867499
- 4606 Falcon Dr
- 4700 Falcon Place
- 5140 Mt Pawnee Ave
- 5129 Mt Arapaho Cir
- 5126 Mt Buchanan Ave
- 5325 Coyote Dr
- 5426 Bobcat St
- 5220 Bella Rosa Pkwy
- 5495 Bobcat St
- 5520 Morgan Way
- 7333 Ellingwood Cir
- 7520 Meadowlark Ln
- 7261 Ellingwood Ave
- 5540 Palomino Way
- 9011 Sandpiper Dr
- 7232 Shavano Ave
- 9019 Sandpiper Dr
- 11739 County Road 13
- 9121 Harlequin Cir
- 8023 Dawnhill Cir
