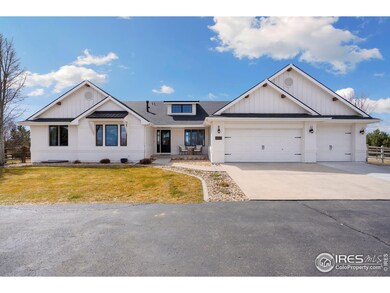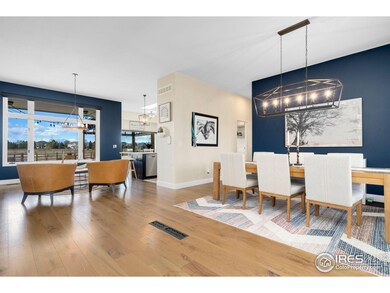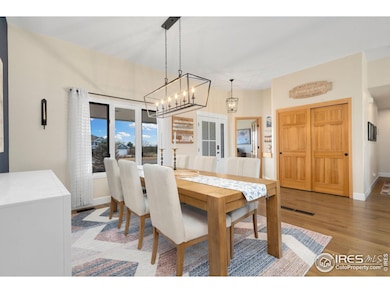
4833 Haystack Dr Windsor, CO 80550
Steeplechase NeighborhoodEstimated payment $10,629/month
Highlights
- Horses Allowed On Property
- Wood Flooring
- 6 Car Attached Garage
- Multiple Fireplaces
- Home Office
- Forced Air Heating and Cooling System
About This Home
Experience luxury living in this fully updated, sprawling ranch home in the coveted Steeple Chase Community. This home offers an unparalleled blend of luxury, comfort and breath taking views. The main level offers 4 nice sized bedrooms which include the primary bedroom and fully remodeled primary bathroom with heated tile floors, walk in closet and direct access to the back patio, a room for an office space or extra bedroom, eat in kitchen, formal dining, walk in pantry, mudroom and an open professionally designed kitchen finished with European inset custom built soft closed doors and drawers with extra depth added to upper cabinetry. Expansive windows flood the space with natural light and allows beautiful views of the mountains. This home has been touched with remodeling or design in every room with added high-end finishes throughout. There is plenty of room to entertain your family and friends in the 90% finished basement complete with a massive rec room, home gym space, 2 more large bedrooms and full bathroom. Bring your toys and cars, this home has an oversized 3 car garage. The high quality Amish built barn is set up for two horses or can be used as a shop or extra storage. Beautiful landscaped front and back yard, along with gardens and raised flower beds. Don't miss the opportunity to make this extraordinary home your own.
Home Details
Home Type
- Single Family
Est. Annual Taxes
- $6,338
Year Built
- Built in 2001
Lot Details
- 2.4 Acre Lot
- Wood Fence
HOA Fees
- $54 Monthly HOA Fees
Parking
- 6 Car Attached Garage
Home Design
- Composition Roof
- Wood Siding
Interior Spaces
- 4,701 Sq Ft Home
- 1-Story Property
- Ceiling Fan
- Multiple Fireplaces
- Window Treatments
- Home Office
- Dishwasher
- Laundry on main level
Flooring
- Wood
- Carpet
Bedrooms and Bathrooms
- 6 Bedrooms
- Primary Bathroom is a Full Bathroom
Schools
- High Plains Elementary And Middle School
- Mountain View High School
Utilities
- Forced Air Heating and Cooling System
- Septic System
Additional Features
- Outbuilding
- Horses Allowed On Property
Community Details
- Ranch At Highland Meadows Subdivision
Listing and Financial Details
- Assessor Parcel Number R1594613
Map
Home Values in the Area
Average Home Value in this Area
Tax History
| Year | Tax Paid | Tax Assessment Tax Assessment Total Assessment is a certain percentage of the fair market value that is determined by local assessors to be the total taxable value of land and additions on the property. | Land | Improvement |
|---|---|---|---|---|
| 2025 | $6,139 | $72,662 | $27,470 | $45,192 |
| 2024 | $6,139 | $72,662 | $27,470 | $45,192 |
| 2022 | $4,611 | $50,235 | $17,723 | $32,512 |
| 2021 | $4,726 | $51,681 | $18,233 | $33,448 |
| 2020 | $4,438 | $48,484 | $15,158 | $33,326 |
| 2019 | $4,373 | $48,484 | $15,158 | $33,326 |
| 2018 | $4,062 | $43,294 | $11,232 | $32,062 |
| 2017 | $3,573 | $43,294 | $11,232 | $32,062 |
| 2016 | $3,699 | $43,510 | $10,030 | $33,480 |
| 2015 | $3,653 | $43,510 | $10,030 | $33,480 |
| 2014 | $3,185 | $36,600 | $7,120 | $29,480 |
Property History
| Date | Event | Price | Change | Sq Ft Price |
|---|---|---|---|---|
| 03/24/2025 03/24/25 | For Sale | $1,800,000 | +144.1% | $383 / Sq Ft |
| 01/28/2019 01/28/19 | Off Market | $737,500 | -- | -- |
| 01/28/2019 01/28/19 | Off Market | $454,000 | -- | -- |
| 08/31/2017 08/31/17 | Sold | $737,500 | -1.7% | $157 / Sq Ft |
| 07/27/2017 07/27/17 | Pending | -- | -- | -- |
| 07/23/2017 07/23/17 | For Sale | $749,999 | +65.2% | $160 / Sq Ft |
| 09/28/2012 09/28/12 | Sold | $454,000 | -3.2% | $118 / Sq Ft |
| 08/29/2012 08/29/12 | Pending | -- | -- | -- |
| 06/15/2012 06/15/12 | For Sale | $469,000 | -- | $122 / Sq Ft |
Deed History
| Date | Type | Sale Price | Title Company |
|---|---|---|---|
| Warranty Deed | $737,500 | Chicago Title Co | |
| Personal Reps Deed | $227,000 | None Available | |
| Warranty Deed | $227,000 | Fidelity National Title Insu | |
| Warranty Deed | $517,500 | Fahtco | |
| Warranty Deed | $375,000 | -- |
Mortgage History
| Date | Status | Loan Amount | Loan Type |
|---|---|---|---|
| Open | $240,000 | Credit Line Revolving | |
| Closed | $75,000 | Credit Line Revolving | |
| Open | $688,000 | New Conventional | |
| Closed | $700,625 | Adjustable Rate Mortgage/ARM | |
| Previous Owner | $150,000 | Credit Line Revolving | |
| Previous Owner | $417,000 | New Conventional | |
| Previous Owner | $64,600 | Credit Line Revolving | |
| Previous Owner | $100,000 | Credit Line Revolving | |
| Previous Owner | $23,000 | Credit Line Revolving | |
| Previous Owner | $363,200 | New Conventional | |
| Previous Owner | $163,000 | New Conventional | |
| Previous Owner | $5,000,000 | Credit Line Revolving | |
| Previous Owner | $325,200 | Construction |
Similar Homes in Windsor, CO
Source: IRES MLS
MLS Number: 1029600
APN: 86363-07-013
- 4628 Meadowlark Dr
- 8881 Longs Peak Cir
- 8728 Longs Peak Cir
- 8734 Longs Peak Cir
- 2071 Dusk Ct
- 2092 Falling Leaf Dr
- 2032 Blue Moon Dr
- 1958 Autumn Moon Dr
- 2120 Falling Leaf Dr Unit 8
- 2120 Falling Leaf Dr Unit 1
- 2106 Falling Leaf Dr Unit 8
- 2106 Falling Leaf Dr Unit 6
- 2106 Falling Leaf Dr Unit 7
- 8481 Allenbrook Dr
- 4607 Freehold Dr
- 1825 Bounty Dr Unit 5
- 1825 Bounty Dr Unit 4
- 1819 Hydrangea Dr
- 1811 Bounty Dr Unit 3
- 1963 Golden Horizon Dr






