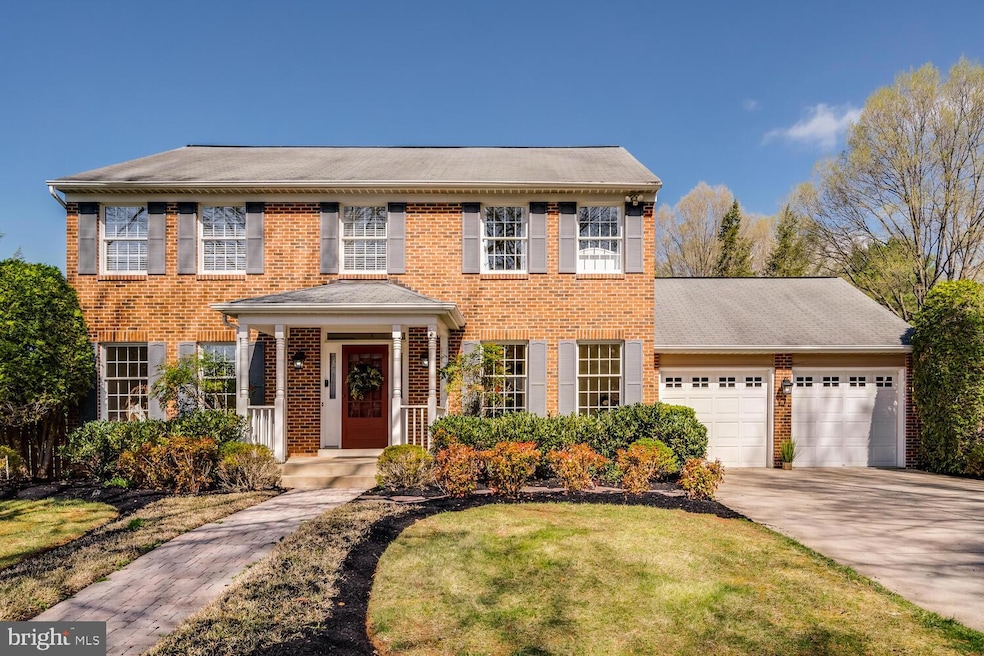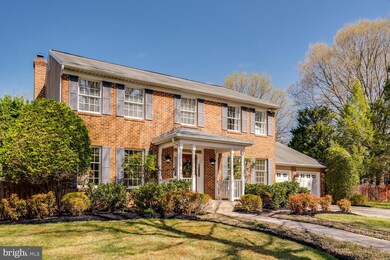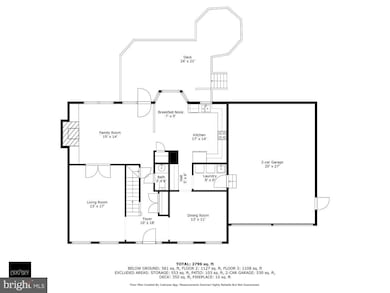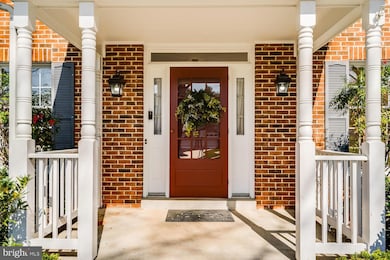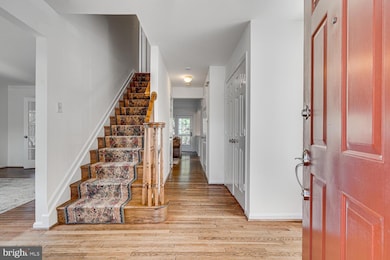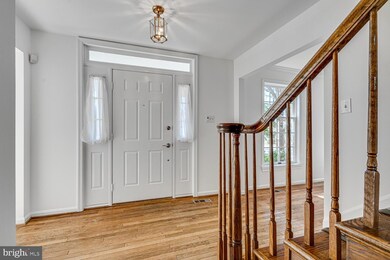
4833 Sweetbirch Dr Rockville, MD 20853
Flower Valley NeighborhoodEstimated payment $5,444/month
Highlights
- Colonial Architecture
- Recreation Room
- Community Pool
- Flower Valley Elementary School Rated A
- Wood Flooring
- Breakfast Area or Nook
About This Home
OPEN HOUSE - SAT-4/5/25 1PM-3PM. Welcome to this attractive front porch entry colonial with 2-car garage and private fenced backyard. This lovely home features a spacious white kitchen with table space, stainless-steel appliances with brand new microwave and stove, which adjoins the family room with custom built-in shelving and a wood burning fireplace. Upper-level primary suite offers a walk-in closet and full bathroom with a soaking tub and separate shower. Lovely lower level with recreation room and unfinished space perfect for your creativity and offers a level walk-out to the backyard. Hardwood floors on main and primary bedroom. A custom two-level deck with gazebo for your entertaining enjoyment. All this just across the street from Rock Creek Park. Two blocks walk to the North Branch Rock Creek, Manor Run Creek and Sunfish Pond which all lead to Lake Frank and Meadowside Nature Center. Community offers an active Listserv. Memberships are available for Flower Valley Bath & Racquet Club. A short distance to 2 metro stops, I 270 and I-95 and great access to ICC/MD 200. Also close to restaurants, shopping at Giant and Safeway and so much more!
Home Details
Home Type
- Single Family
Est. Annual Taxes
- $8,011
Year Built
- Built in 1987
Lot Details
- 0.29 Acre Lot
- Back Yard Fenced
- Property is zoned R200
HOA Fees
- $31 Monthly HOA Fees
Parking
- 2 Car Direct Access Garage
- 4 Driveway Spaces
- Front Facing Garage
- Garage Door Opener
Home Design
- Colonial Architecture
- Shingle Roof
- Vinyl Siding
- Brick Front
- Concrete Perimeter Foundation
Interior Spaces
- Property has 3 Levels
- Built-In Features
- Chair Railings
- Crown Molding
- Ceiling Fan
- Wood Burning Fireplace
- Brick Fireplace
- Entrance Foyer
- Family Room Off Kitchen
- Living Room
- Dining Room
- Recreation Room
- Utility Room
Kitchen
- Breakfast Area or Nook
- Oven
- Microwave
- Dishwasher
- Stainless Steel Appliances
- Disposal
Flooring
- Wood
- Carpet
- Ceramic Tile
Bedrooms and Bathrooms
- 4 Bedrooms
- En-Suite Primary Bedroom
- En-Suite Bathroom
Laundry
- Laundry on main level
- Dryer
Partially Finished Basement
- Heated Basement
- Walk-Out Basement
- Basement Fills Entire Space Under The House
Schools
- Flower Valley Elementary School
- Earle B. Wood Middle School
- Rockville High School
Utilities
- Central Air
- Heat Pump System
- Electric Water Heater
Listing and Financial Details
- Tax Lot 28
- Assessor Parcel Number 160802370963
Community Details
Overview
- Association fees include management, common area maintenance
- Norbeck Manor HOA
- Norbeck Manor Subdivision
- Property Manager
Recreation
- Community Playground
- Community Pool
Map
Home Values in the Area
Average Home Value in this Area
Tax History
| Year | Tax Paid | Tax Assessment Tax Assessment Total Assessment is a certain percentage of the fair market value that is determined by local assessors to be the total taxable value of land and additions on the property. | Land | Improvement |
|---|---|---|---|---|
| 2024 | $8,011 | $657,033 | $0 | $0 |
| 2023 | $6,867 | $619,667 | $0 | $0 |
| 2022 | $6,141 | $582,300 | $284,600 | $297,700 |
| 2021 | $6,062 | $582,300 | $284,600 | $297,700 |
| 2020 | $6,062 | $582,300 | $284,600 | $297,700 |
| 2019 | $6,153 | $592,000 | $284,600 | $307,400 |
| 2018 | $5,799 | $559,567 | $0 | $0 |
| 2017 | $5,547 | $527,133 | $0 | $0 |
| 2016 | -- | $494,700 | $0 | $0 |
| 2015 | $5,355 | $494,700 | $0 | $0 |
| 2014 | $5,355 | $494,700 | $0 | $0 |
Property History
| Date | Event | Price | Change | Sq Ft Price |
|---|---|---|---|---|
| 04/09/2025 04/09/25 | Pending | -- | -- | -- |
| 04/03/2025 04/03/25 | For Sale | $850,000 | -- | $279 / Sq Ft |
Deed History
| Date | Type | Sale Price | Title Company |
|---|---|---|---|
| Deed | $350,000 | -- | |
| Deed | $299,000 | -- |
Mortgage History
| Date | Status | Loan Amount | Loan Type |
|---|---|---|---|
| Open | $314,000 | New Conventional | |
| Closed | $320,000 | New Conventional | |
| Closed | $370,000 | New Conventional | |
| Closed | $56,000 | Credit Line Revolving | |
| Closed | $100,000 | Credit Line Revolving | |
| Closed | $152,190 | Stand Alone Refi Refinance Of Original Loan |
Similar Homes in the area
Source: Bright MLS
MLS Number: MDMC2172638
APN: 08-02370963
- 5 Jasmine Ct
- 15707 Sycamore Ln
- 4507 Muncaster Mill Rd
- 4908 Jasmine Dr
- 4505 Hornbeam Dr
- 15803 Thistlebridge Dr
- 3920 Arbor Crest Way
- 15512 Thistlebridge Ct
- 14837 Bauer Dr
- 15507 Thistlebridge Ct
- 5550 Muncaster Mill Rd
- 14703 Myer Terrace
- 15324 Manor Village Ln
- 16513 George Washington Dr
- 5404 Marlin St
- 4305 Crossway Ct
- 4116 Beverly Rd
- 3911 Doc Berlin Dr Unit 35
- 3835 Doc Berlin Dr Unit 44
- 3825 Doc Berlin Dr Unit 25
