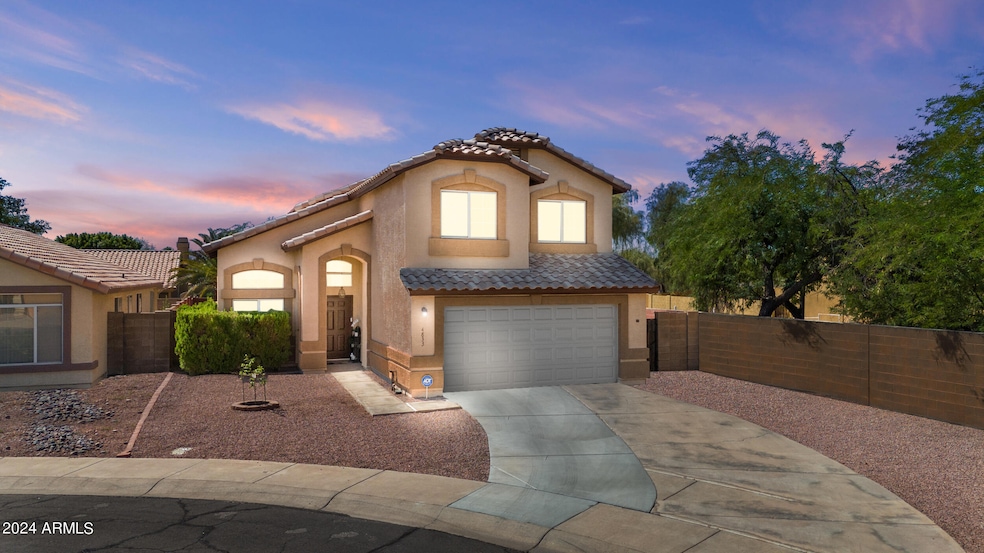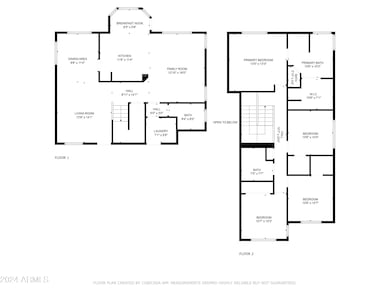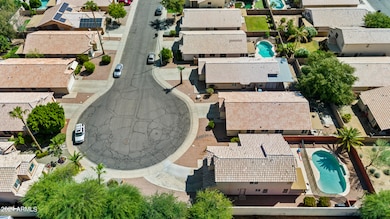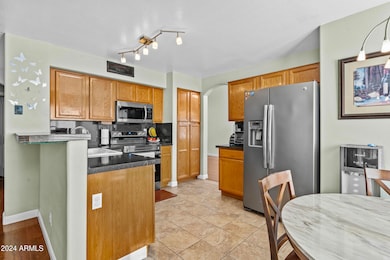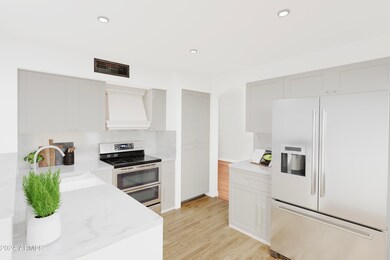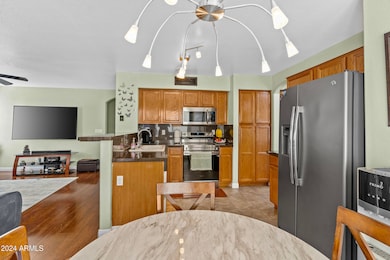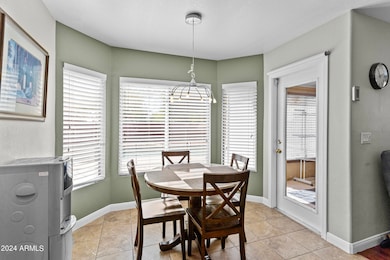
4833 W Dublin Ct Chandler, AZ 85226
West Chandler NeighborhoodHighlights
- Private Pool
- Vaulted Ceiling
- Cul-De-Sac
- Kyrene de las Brisas Elementary School Rated A-
- Wood Flooring
- Eat-In Kitchen
About This Home
As of April 2025All New stainless steel kitchen appliances and brand new neutral carpet just installed !!
Fantastic location for this cozy 4 bedroom, 2.5 bath home in the heart of Chandler!
The spacious formal living and dining greet you upon entry and the kitchen is conveniently open to the family room with the breakfast nook overlooking the sparking pool in the back yard. A cute powder room and the laundry room complete the downstairs living. Upstairs you will find a nicely appointed primary suite at the back of the home complete with a luxurious primary bath, including separate vanities, potty closet and generously sized walk in closet. Three more bedrooms and a wonderful secondary bathroom with a tub/shower combo round out this thoughtfully designed abode ! Come see your next home today!
Home Details
Home Type
- Single Family
Est. Annual Taxes
- $2,173
Year Built
- Built in 1994
Lot Details
- 6,425 Sq Ft Lot
- Cul-De-Sac
- Block Wall Fence
- Front and Back Yard Sprinklers
- Sprinklers on Timer
HOA Fees
- $52 Monthly HOA Fees
Parking
- 2 Car Garage
Home Design
- Wood Frame Construction
- Tile Roof
- Stucco
Interior Spaces
- 1,860 Sq Ft Home
- 2-Story Property
- Vaulted Ceiling
- Ceiling Fan
Kitchen
- Eat-In Kitchen
- Breakfast Bar
- Built-In Microwave
- Laminate Countertops
Flooring
- Wood
- Carpet
- Tile
Bedrooms and Bathrooms
- 4 Bedrooms
- Primary Bathroom is a Full Bathroom
- 2.5 Bathrooms
- Dual Vanity Sinks in Primary Bathroom
- Bathtub With Separate Shower Stall
Pool
- Private Pool
- Fence Around Pool
Outdoor Features
- Screened Patio
Schools
- Kyrene De Las Brisas Elementary School
- Kyrene Aprende Middle School
- Corona Del Sol High School
Utilities
- Cooling Available
- Heating Available
- High Speed Internet
- Cable TV Available
Listing and Financial Details
- Tax Lot 33
- Assessor Parcel Number 308-10-886
Community Details
Overview
- Association fees include ground maintenance
- Vision Property Mgt Association, Phone Number (480) 759-4945
- Built by Dave Brown
- Daybreak Vista 2 Subdivision
Recreation
- Bike Trail
Map
Home Values in the Area
Average Home Value in this Area
Property History
| Date | Event | Price | Change | Sq Ft Price |
|---|---|---|---|---|
| 04/10/2025 04/10/25 | Sold | $518,000 | -2.6% | $278 / Sq Ft |
| 02/22/2025 02/22/25 | Price Changed | $532,000 | -4.8% | $286 / Sq Ft |
| 12/21/2024 12/21/24 | Price Changed | $559,000 | -0.2% | $301 / Sq Ft |
| 09/27/2024 09/27/24 | For Sale | $560,000 | +96.5% | $301 / Sq Ft |
| 09/21/2017 09/21/17 | Sold | $285,000 | -3.4% | $153 / Sq Ft |
| 08/01/2017 08/01/17 | Pending | -- | -- | -- |
| 07/20/2017 07/20/17 | For Sale | $294,900 | -- | $159 / Sq Ft |
Tax History
| Year | Tax Paid | Tax Assessment Tax Assessment Total Assessment is a certain percentage of the fair market value that is determined by local assessors to be the total taxable value of land and additions on the property. | Land | Improvement |
|---|---|---|---|---|
| 2025 | $2,207 | $28,409 | -- | -- |
| 2024 | $2,164 | $27,056 | -- | -- |
| 2023 | $2,164 | $40,650 | $8,130 | $32,520 |
| 2022 | $2,060 | $29,830 | $5,960 | $23,870 |
| 2021 | $2,173 | $28,410 | $5,680 | $22,730 |
| 2020 | $2,123 | $27,250 | $5,450 | $21,800 |
| 2019 | $2,061 | $25,610 | $5,120 | $20,490 |
| 2018 | $1,993 | $24,020 | $4,800 | $19,220 |
| 2017 | $1,899 | $22,820 | $4,560 | $18,260 |
| 2016 | $1,939 | $22,250 | $4,450 | $17,800 |
| 2015 | $1,789 | $21,680 | $4,330 | $17,350 |
Mortgage History
| Date | Status | Loan Amount | Loan Type |
|---|---|---|---|
| Open | $466,200 | New Conventional | |
| Previous Owner | $270,750 | New Conventional | |
| Previous Owner | $206,100 | New Conventional | |
| Previous Owner | $215,000 | Fannie Mae Freddie Mac | |
| Previous Owner | $122,050 | New Conventional |
Deed History
| Date | Type | Sale Price | Title Company |
|---|---|---|---|
| Warranty Deed | $518,000 | Great American Title Agency | |
| Warranty Deed | $285,000 | Magnus Title Agency Llc | |
| Interfamily Deed Transfer | -- | Capital Title Agency | |
| Warranty Deed | $120,662 | First American Title |
Similar Homes in the area
Source: Arizona Regional Multiple Listing Service (ARMLS)
MLS Number: 6763069
APN: 308-10-886
- 4820 W Shannon Ct
- 4674 W Linda Ln
- 4670 W Linda Ln
- 4558 W Joshua Blvd
- 4573 W Ivanhoe St
- 5031 W Ivanhoe St
- 4613 W Park Ave
- 5170 W Ivanhoe St
- 4779 W Tulsa St
- 5192 W Harrison St
- 4581 W Oakland St
- 5185 W Del Rio St
- 740 N Bradley Dr
- 5215 W Del Rio St
- 4650 W Carla Vista Dr
- 5332 W Linda Ln
- 5342 W Linda Ln
- 4235 W Harrison St
- 4165 W Park Ave
- 851 N Pineview Dr Unit 1
