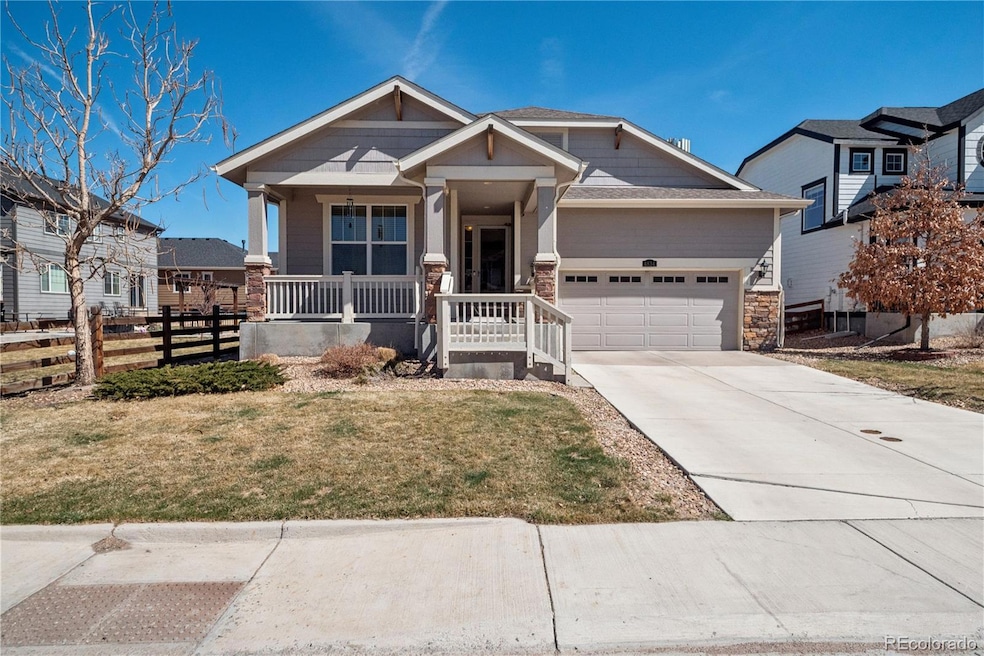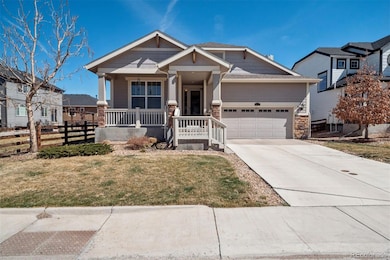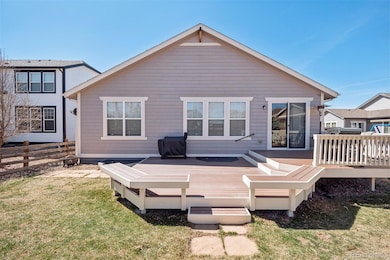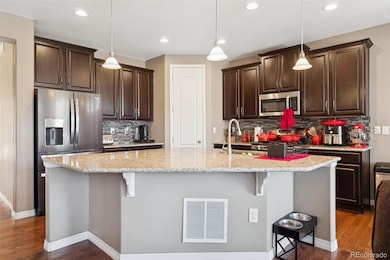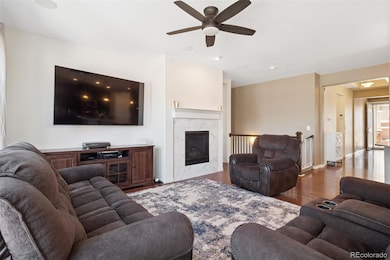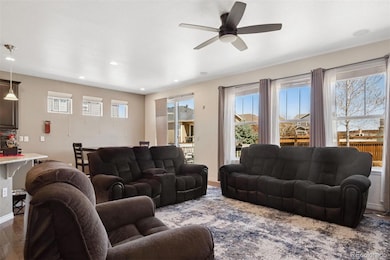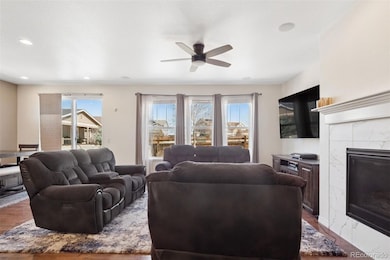4834 S Wenatchee St Aurora, CO 80015
Copperleaf NeighborhoodEstimated payment $4,261/month
Highlights
- Popular Property
- Clubhouse
- Community Pool
- Mountain Vista Elementary School Rated A-
- Deck
- 2 Car Attached Garage
About This Home
Beautifully maintained 3 Bedroom 2 Bath ranch in Copperleaf with mountain views, no rear neighbors, and a brand-new roof (April 2025). Open floorplan with high ceilings, natural light, and smart updates throughout. Two front bedrooms and full bath offer flexible space for guests or a home office. Chef’s kitchen features a granite island, stainless appliances, gas cooktop, farmhouse sink, and walk-in pantry, flowing into the dining/living areas with a gas fireplace. The spacious primary suite is tucked away for privacy and features a tray ceiling, updated primary bath with an oversized shower, and walk-in closet. Step outside to a two-level composite deck and fully fenced backyard. Additional highlights: new stair carpet, freshly painted handrails, stained fencing, and full unfinished basement. Walk to the upcoming Copperleaf Marketplace. Minutes to E-470, Southlands Mall, and DIA. HOA includes pool, playground, and sports court.
Listing Agent
LIV Sotheby's International Realty Brokerage Email: dmiller@livsothebysrealty.com,720-320-5090 License #100094019

Open House Schedule
-
Saturday, April 26, 20251:00 to 3:00 pm4/26/2025 1:00:00 PM +00:004/26/2025 3:00:00 PM +00:00Add to Calendar
Home Details
Home Type
- Single Family
Est. Annual Taxes
- $5,421
Year Built
- Built in 2014
HOA Fees
- $75 Monthly HOA Fees
Parking
- 2 Car Attached Garage
Home Design
- Slab Foundation
- Architectural Shingle Roof
- Wood Siding
Interior Spaces
- 1-Story Property
- Unfinished Basement
Bedrooms and Bathrooms
- 3 Main Level Bedrooms
- 2 Full Bathrooms
Schools
- Mountain Vista Elementary School
- Sky Vista Middle School
- Eaglecrest High School
Additional Features
- Deck
- 6,534 Sq Ft Lot
- Forced Air Heating and Cooling System
Listing and Financial Details
- Exclusions: Seller`s personal property
- Assessor Parcel Number 034896171
Community Details
Overview
- Keystone Pacific Association, Phone Number (303) 429-2611
- Copperleaf 5Th Flg Subdivision
Amenities
- Clubhouse
Recreation
- Community Playground
- Community Pool
Map
Home Values in the Area
Average Home Value in this Area
Tax History
| Year | Tax Paid | Tax Assessment Tax Assessment Total Assessment is a certain percentage of the fair market value that is determined by local assessors to be the total taxable value of land and additions on the property. | Land | Improvement |
|---|---|---|---|---|
| 2024 | $5,172 | $40,890 | -- | -- |
| 2023 | $5,172 | $40,890 | $0 | $0 |
| 2022 | $4,214 | $32,192 | $0 | $0 |
| 2021 | $4,228 | $32,192 | $0 | $0 |
| 2020 | $4,017 | $0 | $0 | $0 |
| 2019 | $4,716 | $31,245 | $0 | $0 |
| 2018 | $4,840 | $29,815 | $0 | $0 |
| 2017 | $4,814 | $29,815 | $0 | $0 |
| 2016 | $4,314 | $25,949 | $0 | $0 |
| 2015 | $4,177 | $25,702 | $0 | $0 |
| 2014 | -- | $2,240 | $0 | $0 |
| 2013 | -- | $10 | $0 | $0 |
Property History
| Date | Event | Price | Change | Sq Ft Price |
|---|---|---|---|---|
| 04/24/2025 04/24/25 | For Sale | $669,000 | +6.2% | $388 / Sq Ft |
| 08/16/2022 08/16/22 | Sold | $630,000 | -0.8% | $365 / Sq Ft |
| 07/16/2022 07/16/22 | Pending | -- | -- | -- |
| 07/15/2022 07/15/22 | Price Changed | $635,000 | -0.5% | $368 / Sq Ft |
| 07/05/2022 07/05/22 | Price Changed | $638,000 | -1.8% | $370 / Sq Ft |
| 06/22/2022 06/22/22 | For Sale | $650,000 | -- | $377 / Sq Ft |
Deed History
| Date | Type | Sale Price | Title Company |
|---|---|---|---|
| Special Warranty Deed | $630,000 | Heritage Title | |
| Warranty Deed | $455,000 | Chicago Title | |
| Special Warranty Deed | $344,900 | North American Title |
Mortgage History
| Date | Status | Loan Amount | Loan Type |
|---|---|---|---|
| Open | $652,680 | VA | |
| Previous Owner | $413,500 | New Conventional | |
| Previous Owner | $408,500 | New Conventional | |
| Previous Owner | $275,920 | New Conventional |
About the Listing Agent

Desiree Miller is a proud Denver native whose deep appreciation for her hometown is evident in every aspect of her work. As a top producer and trusted advisor, Desiree has earned recognition among Denver’s leading real estate professionals, reflecting her unwavering commitment to delivering exceptional results and unparalleled service.
Specializing in luxury real estate, Desiree brings a discerning eye for design, a strategic mindset, and a forward-thinking approach that consistently sets
Source: REcolorado®
MLS Number: 7114575
APN: 2073-12-4-09-001
- 22898 E Saratoga Place
- 4783 S Wenatchee Cir
- 4773 S Wenatchee Cir
- 4830 S Versailles St
- 22870 E Chenango Ave
- 4733 S Wenatchee Cir
- 4594 S Versailles St Unit A
- 22921 E Union Ave
- 5056 S Wenatchee St
- 22441 E Chenango Dr
- 22823 E Tufts Ave Unit A
- 22823 E Tufts Ave Unit B
- 22813 E Tufts Ave Unit A
- 22813 E Tufts Ave Unit B
- 4885 S Algonquian Way
- 4588 S Versailles St Unit A
- 4588 S Versailles St Unit B
- 23317 E Saratoga Cir
- 23372 E Chenango Place
- 22336 E Bellewood Dr
