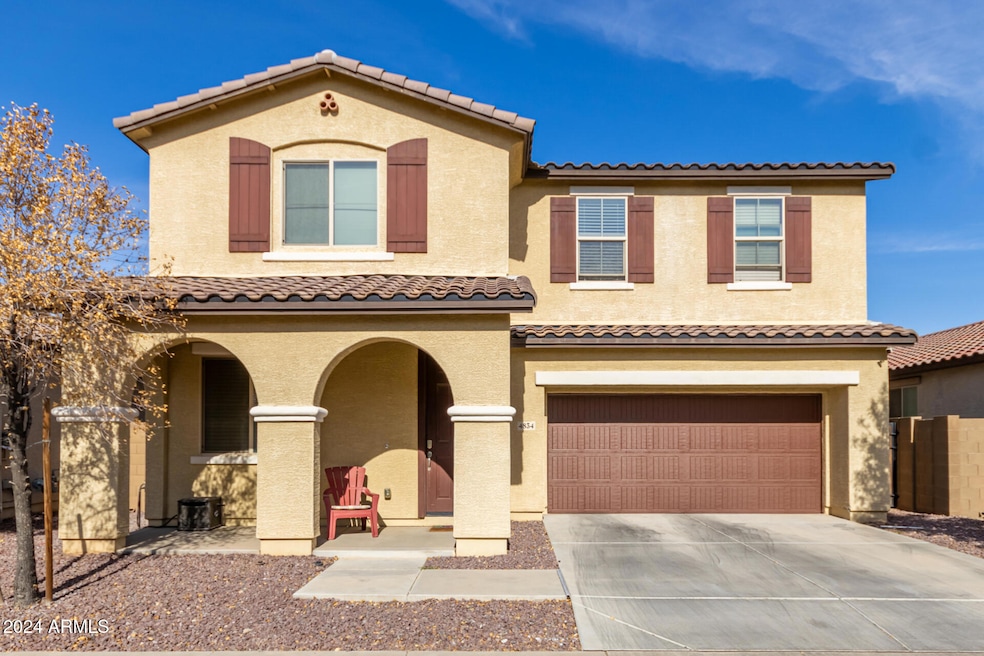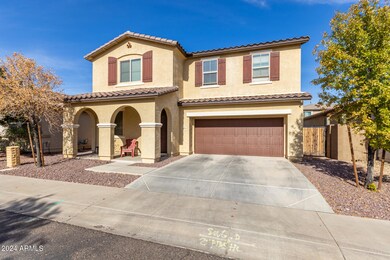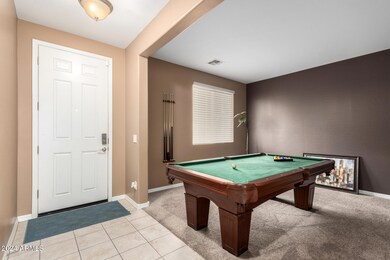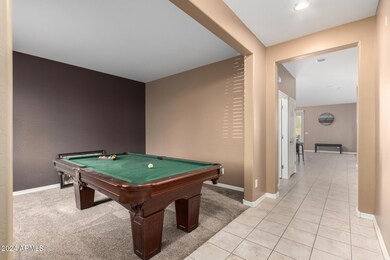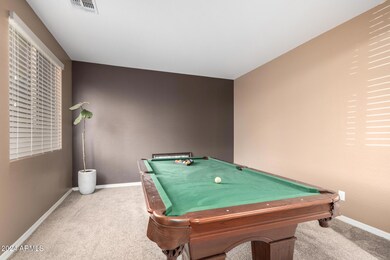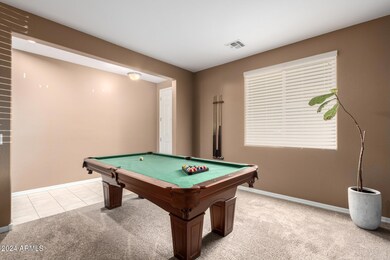
4834 W St Catherine Ave Laveen, AZ 85339
Laveen NeighborhoodHighlights
- Santa Barbara Architecture
- Granite Countertops
- Double Pane Windows
- Phoenix Coding Academy Rated A
- Eat-In Kitchen
- Tandem Parking
About This Home
As of February 2025Located in the highly sought after gated community of Rogers Ranch. 4 bed 3 bath home w/ a huge loft & a 3 car garage. Beautiful curb appeal w/ a front patio. This well maintained home has an open floor plan w/ the kitchen open to the great room. Separate dining room or bonus area that could be used as a den or game area. The chef's kitchen has upgraded cabinets, granite counters, stainless steel appliances, double ovens, a pantry, an island w/ seating along w/ another dining area. The primary suite is oversized w/ a huge walk-in closet & the primary bathroom has dual vanities & a separate tub/shower. The backyard is a blank canvas & has room for a pool. Walking distance to the A+ Schools, Parks, easy access to 202 Freeway, dining, entertainment, shopping, & more!
Last Agent to Sell the Property
Rebekah Liperote
Redfin Corporation License #SA584723000

Home Details
Home Type
- Single Family
Est. Annual Taxes
- $3,037
Year Built
- Built in 2016
Lot Details
- 4,291 Sq Ft Lot
- Desert faces the back of the property
- Block Wall Fence
HOA Fees
- $105 Monthly HOA Fees
Parking
- 3 Car Garage
- Tandem Parking
Home Design
- Santa Barbara Architecture
- Wood Frame Construction
- Tile Roof
- Stucco
Interior Spaces
- 2,543 Sq Ft Home
- 2-Story Property
- Ceiling height of 9 feet or more
- Double Pane Windows
Kitchen
- Eat-In Kitchen
- Breakfast Bar
- Built-In Microwave
- Kitchen Island
- Granite Countertops
Flooring
- Carpet
- Tile
Bedrooms and Bathrooms
- 3 Bedrooms
- Primary Bathroom is a Full Bathroom
- 3 Bathrooms
- Dual Vanity Sinks in Primary Bathroom
- Bathtub With Separate Shower Stall
Location
- Property is near a bus stop
Schools
- Laveen Elementary School
- Betty Fairfax High School
Utilities
- Cooling Available
- Heating Available
Listing and Financial Details
- Tax Lot 29
- Assessor Parcel Number 104-78-311
Community Details
Overview
- Association fees include ground maintenance
- Via Sonora Association, Phone Number (480) 759-4945
- Built by Richmond American
- Rogers Ranch Parcel 15 Subdivision
Recreation
- Community Playground
- Bike Trail
Map
Home Values in the Area
Average Home Value in this Area
Property History
| Date | Event | Price | Change | Sq Ft Price |
|---|---|---|---|---|
| 02/03/2025 02/03/25 | Sold | $445,000 | 0.0% | $175 / Sq Ft |
| 01/10/2025 01/10/25 | Price Changed | $445,000 | +2.3% | $175 / Sq Ft |
| 01/09/2025 01/09/25 | Pending | -- | -- | -- |
| 12/17/2024 12/17/24 | Price Changed | $435,000 | -3.3% | $171 / Sq Ft |
| 11/21/2024 11/21/24 | For Sale | $450,000 | -- | $177 / Sq Ft |
Tax History
| Year | Tax Paid | Tax Assessment Tax Assessment Total Assessment is a certain percentage of the fair market value that is determined by local assessors to be the total taxable value of land and additions on the property. | Land | Improvement |
|---|---|---|---|---|
| 2025 | $3,037 | $19,953 | -- | -- |
| 2024 | $3,021 | $19,003 | -- | -- |
| 2023 | $3,021 | $33,050 | $6,610 | $26,440 |
| 2022 | $2,935 | $26,310 | $5,260 | $21,050 |
| 2021 | $2,935 | $23,830 | $4,760 | $19,070 |
| 2020 | $2,590 | $23,310 | $4,660 | $18,650 |
| 2019 | $2,597 | $21,310 | $4,260 | $17,050 |
| 2018 | $2,471 | $19,480 | $3,890 | $15,590 |
| 2017 | $2,336 | $17,770 | $3,550 | $14,220 |
| 2016 | $159 | $3,150 | $3,150 | $0 |
| 2015 | $153 | $2,336 | $2,336 | $0 |
Mortgage History
| Date | Status | Loan Amount | Loan Type |
|---|---|---|---|
| Open | $445,000 | VA | |
| Previous Owner | $220,715 | FHA |
Deed History
| Date | Type | Sale Price | Title Company |
|---|---|---|---|
| Warranty Deed | $445,000 | Title Forward Agency Of Arizon | |
| Quit Claim Deed | -- | None Available | |
| Special Warranty Deed | $224,787 | Fidelity Natl Title Agency | |
| Cash Sale Deed | $4,095,000 | Thomas Title & Escrow |
Similar Homes in the area
Source: Arizona Regional Multiple Listing Service (ARMLS)
MLS Number: 6785462
APN: 104-78-311
- 6409 S 49th Dr
- 4724 W Lydia Ln
- 6709 S 49th Dr
- 4934 W Apollo Rd
- 6413 S 47th Dr
- 4925 W Nancy Ln
- 6405 S 50th Ln
- 6506 S 50th Ln
- 4943 W Lynne Ln
- 4727 W Maldonado Rd
- 4628 W Hasan Dr Unit 2
- 6221 S 45th Glen
- 6843 S 46th Dr
- 4760 W Carson Rd
- 6928 S 50th Dr Unit 1
- 6804 S 45th Glen
- 6927 S 46th Dr
- 5218 W Lydia Ln
- 7209 S 48th Ln
- 4657 W Carson Rd
