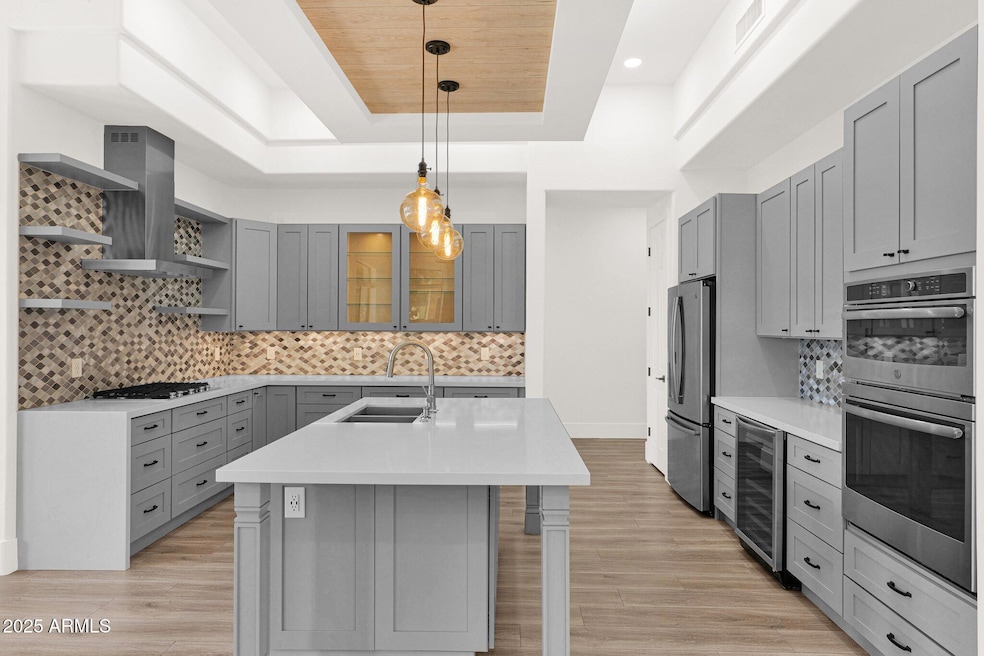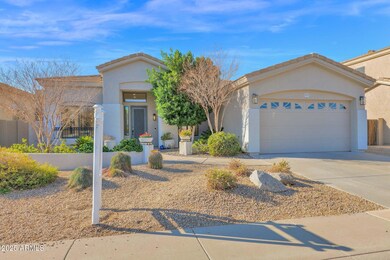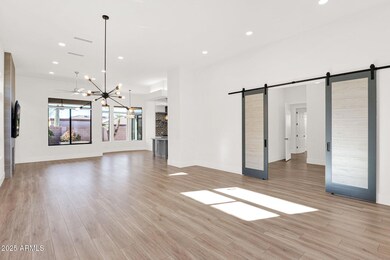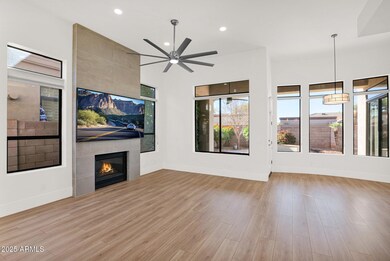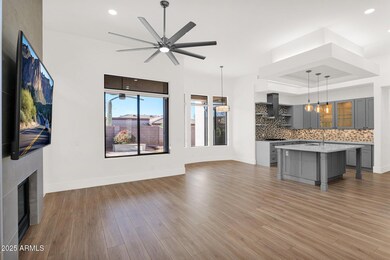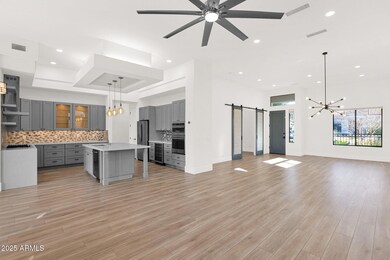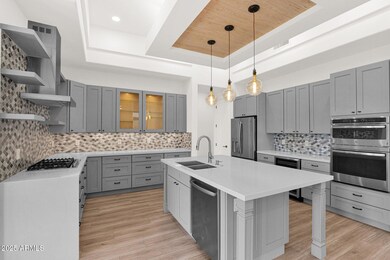
4835 E Daley Ln Phoenix, AZ 85054
Desert Ridge NeighborhoodHighlights
- RV Gated
- Santa Barbara Architecture
- Eat-In Kitchen
- Desert Trails Elementary School Rated A
- Private Yard
- Double Pane Windows
About This Home
As of March 2025Do not miss this fully renovated single level Desert Ridge home with three bedrooms and a den/office. With tall 10+ foot ceilings and tons of natural light, this highly desirable floor plan is move-in ready. The large great room is the heartbeat of the home with the statement tiled fireplace, upgraded lighting fixtures and multiple picture windows. The gorgeous chef's kitchen features a one-of-a-kind floating ceiling, large island, premium gas cooktop, quartz countertop, shaker cabinets and GE appliances. The large and bright primary suite is the perfect retreat with the fully renovated bathroom including dual vanities, walk-in shower, separate tub and large walk-in closet. The covered patio and beautiful low-maintenance desert landscaping round out this gorgeous North Phoenix home.
Last Agent to Sell the Property
Griggs's Group Powered by The Altman Brothers License #SA668156000
Home Details
Home Type
- Single Family
Est. Annual Taxes
- $2,749
Year Built
- Built in 1996
Lot Details
- 7,139 Sq Ft Lot
- Desert faces the front of the property
- Block Wall Fence
- Front and Back Yard Sprinklers
- Sprinklers on Timer
- Private Yard
- Grass Covered Lot
HOA Fees
- $34 Monthly HOA Fees
Parking
- 2 Car Garage
- RV Gated
Home Design
- Santa Barbara Architecture
- Wood Frame Construction
- Tile Roof
- Stucco
Interior Spaces
- 2,248 Sq Ft Home
- 1-Story Property
- Ceiling height of 9 feet or more
- Ceiling Fan
- Gas Fireplace
- Double Pane Windows
- Family Room with Fireplace
- Smart Home
- Washer and Dryer Hookup
Kitchen
- Eat-In Kitchen
- Breakfast Bar
- Gas Cooktop
- Built-In Microwave
- Kitchen Island
Flooring
- Laminate
- Tile
Bedrooms and Bathrooms
- 3 Bedrooms
- Remodeled Bathroom
- Primary Bathroom is a Full Bathroom
- 2 Bathrooms
- Dual Vanity Sinks in Primary Bathroom
- Bathtub With Separate Shower Stall
Accessible Home Design
- Accessible Hallway
- No Interior Steps
Schools
- Desert Trails Elementary School
- Explorer Middle School
- Pinnacle High School
Utilities
- Cooling Available
- Heating System Uses Natural Gas
- High Speed Internet
- Cable TV Available
Community Details
- Association fees include ground maintenance, street maintenance
- Desert Ridge Association, Phone Number (480) 551-4300
- Built by Elliot Homes
- Desert Ridge Parcel 4.17 Subdivision
Listing and Financial Details
- Tax Lot 158
- Assessor Parcel Number 212-32-916
Map
Home Values in the Area
Average Home Value in this Area
Property History
| Date | Event | Price | Change | Sq Ft Price |
|---|---|---|---|---|
| 03/11/2025 03/11/25 | Sold | $905,000 | +1.1% | $403 / Sq Ft |
| 02/12/2025 02/12/25 | Pending | -- | -- | -- |
| 02/06/2025 02/06/25 | For Sale | $895,000 | +54.3% | $398 / Sq Ft |
| 05/26/2020 05/26/20 | Sold | $580,000 | -2.5% | $256 / Sq Ft |
| 04/28/2020 04/28/20 | Pending | -- | -- | -- |
| 04/18/2020 04/18/20 | For Sale | $595,000 | +41.7% | $262 / Sq Ft |
| 06/06/2019 06/06/19 | Sold | $420,000 | 0.0% | $187 / Sq Ft |
| 05/20/2019 05/20/19 | Pending | -- | -- | -- |
| 05/15/2019 05/15/19 | For Sale | $420,000 | 0.0% | $187 / Sq Ft |
| 04/10/2013 04/10/13 | Rented | $1,650 | -2.7% | -- |
| 03/01/2013 03/01/13 | Under Contract | -- | -- | -- |
| 02/15/2013 02/15/13 | For Rent | $1,695 | -- | -- |
Tax History
| Year | Tax Paid | Tax Assessment Tax Assessment Total Assessment is a certain percentage of the fair market value that is determined by local assessors to be the total taxable value of land and additions on the property. | Land | Improvement |
|---|---|---|---|---|
| 2025 | $2,749 | $43,357 | -- | -- |
| 2024 | $3,625 | $41,293 | -- | -- |
| 2023 | $3,625 | $52,360 | $10,470 | $41,890 |
| 2022 | $3,583 | $40,480 | $8,090 | $32,390 |
| 2021 | $3,600 | $37,850 | $7,570 | $30,280 |
| 2020 | $3,477 | $35,960 | $7,190 | $28,770 |
| 2019 | $4,071 | $34,150 | $6,830 | $27,320 |
| 2018 | $3,937 | $32,750 | $6,550 | $26,200 |
| 2017 | $3,774 | $31,660 | $6,330 | $25,330 |
| 2016 | $3,711 | $31,600 | $6,320 | $25,280 |
| 2015 | $3,437 | $31,580 | $6,310 | $25,270 |
Mortgage History
| Date | Status | Loan Amount | Loan Type |
|---|---|---|---|
| Previous Owner | $464,000 | New Conventional | |
| Previous Owner | $163,215 | Commercial | |
| Previous Owner | $250,000 | Stand Alone First | |
| Previous Owner | $372,000 | New Conventional | |
| Previous Owner | $46,450 | Credit Line Revolving | |
| Previous Owner | $212,000 | Credit Line Revolving | |
| Previous Owner | $100,000 | Credit Line Revolving | |
| Previous Owner | $67,000 | No Value Available | |
| Previous Owner | $180,600 | New Conventional |
Deed History
| Date | Type | Sale Price | Title Company |
|---|---|---|---|
| Warranty Deed | $905,000 | Fidelity National Title Agency | |
| Warranty Deed | $580,000 | Phoenix Title Agency | |
| Special Warranty Deed | $253,420 | None Available | |
| Special Warranty Deed | $420,000 | Fidelity Natl Ttl Agcy Inc | |
| Cash Sale Deed | $279,900 | Lawyers Title | |
| Trustee Deed | $389,022 | First American Title | |
| Interfamily Deed Transfer | -- | None Available | |
| Warranty Deed | $465,000 | Camelback Title Agency Llc | |
| Warranty Deed | $205,000 | Transnation Title Ins Co | |
| Warranty Deed | $200,717 | Security Title Agency | |
| Cash Sale Deed | $125,500 | Security Title Agency |
Similar Homes in the area
Source: Arizona Regional Multiple Listing Service (ARMLS)
MLS Number: 6810908
APN: 212-32-916
- 22401 N 49th Place
- 4843 E Estevan Rd
- 22432 N 48th St
- 22436 N 48th St
- 22236 N 48th St
- 4817 E Cielo Grande Ave
- 5234 E Estevan Rd
- 4635 E Patrick Ln
- 5226 E Herrera Dr
- 4720 E Adobe Dr
- 4516 E Walter Way
- 4708 E Weaver Rd
- 4503 E Robin Ln
- 4526 E Vista Bonita Dr
- 4535 E Navigator Ln
- 4410 E Robin Ln
- 23014 N 52nd St
- 4611 E Casitas Del Rio Dr
- 21819 N 48th St
- 22222 N 54th Way
