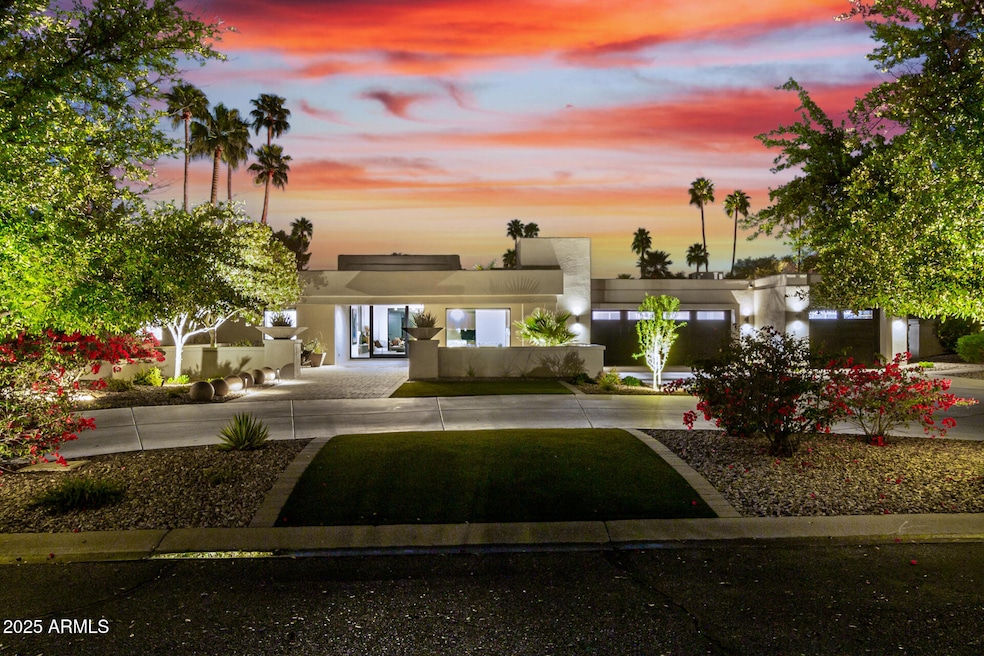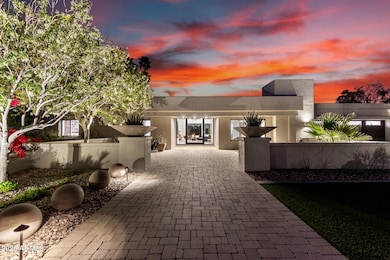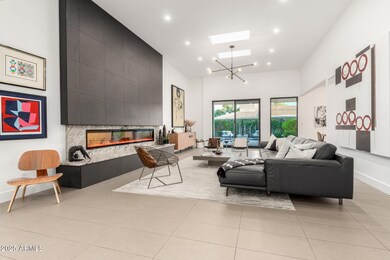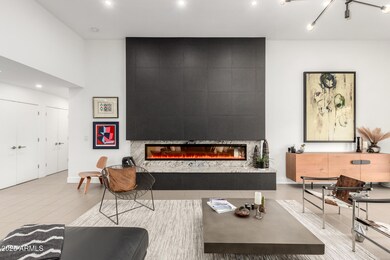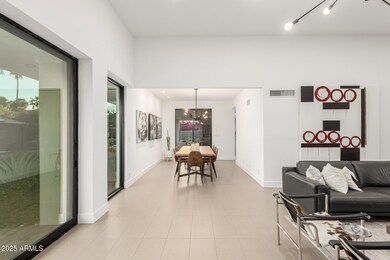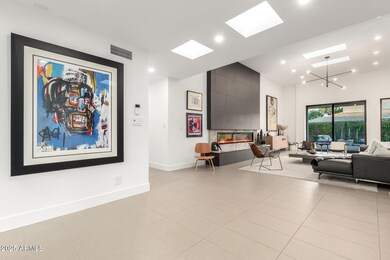
4835 E Onyx Ave Paradise Valley, AZ 85253
Paradise Valley NeighborhoodEstimated payment $19,963/month
Highlights
- Private Pool
- 0.44 Acre Lot
- Granite Countertops
- Cherokee Elementary School Rated A
- Contemporary Architecture
- Private Yard
About This Home
Rare desert-modern architectural jewel box in Paradise Valley by world-famous Taliesin Architects. Found on a private cul-de-sac lot where mature landscaping, paver patios and sparkling pool create unmatched serenity, this fully-remodeled split floor plan lives easy with oversized spaces that echo a luxury narrative familiar to PV. Inside, find large expanses of glass, Euro-style frameless cabinetry, curated designer materials, ample storage and architectural detailing throughout. A chef's kitchen with massive island & pantry, wet bar, dual living spaces and oversized covered patio with bar seating, built-in grill and fire pit are just a few ways to entertain guests at this lavish property. Scottsdale schools, low property taxes, giant 850+ sqft 3-car garage/workshop, and so much more! FEATURES LIST5 Bedroom / 3.5 Bathroom Split Floor Plan Home Designed by Taliesin Architects (John Rattenbury)3,710 Square Feet Livable3-Car Garage + Workshop (874 Square Feet Total)FRONT YARDCourtyard with Paver Patio Seating AreaLush Native Low-Water Usage Plants & Mature TreesCircular Driveway for GuestsCovered Exterior Breezeway Entry with SkylightsBACKYARD (Southern-Facing Orientation)Pebble-Tec Diving Pool with Water & Fire FeaturesPaver Pool Decking & Patio/Walkway SurfacesGas Fire Pit with Seating AreaOutdoor Covered Built-In Grill & Side BurnerLush Native Low-Water Usage Plants & Artificial Turf AreasLarge Covered Patio with Indoor/Outdoor Bar Seating for 6 PeopleFreestanding 7'x7' Hot TubSYSTEMS/HOME DETAILSRheem HVAC Systems (3) Installed 2022/2023Dual 50 Gal. Water Heaters50 Amp Electric Vehicle Charging in GarageWestern (Sliding)/Arcadia (Pivot) Architectural Window & Door PackageVelux Flat Glass Skylights (12 Qty)INTERIOR GENERALEuropean Frameless Cabinetry ThroughoutLeathered Granite and Quartz Countertop SurfacesHoned Basalt Tile BacksplashesArchitectural Pendant/Chandelier Lighting Throughout + 90KITCHEN13' Sliding Window to Outdoor Bar CounterOversize Pantry/Small Appliance Area13' + Oversized Island with L-Shaped Seating for 7 People36" Range w/ European Floating Hood48" Built-in RefrigeratorUnder Counter Microwave/Convection OvenWet Bar with Built-In Under-Counter Wine RefrigeratorKitchen (Cont.)Hand-Blown "Chrome" Glass PendantsAdditional 30" Counter-Depth Refrigerator in Laundry RoomINFORMAL LIVING ROOMBuilt-In Cabinetry (Upper/Lower) with Countertops for EntertainingIn-Wall/Ceiling Surround Sound SpeakersConcealed & Dedicated Media CabinetBuilt-in Under-Counter Beverage RefrigeratorPRIMARY SUITEBackyard Access Via 13' SliderDual Walk-In Closets With Built-In Hanging & DrawersOversize Shower/Wet Room with Body Sprays/Hand Shower/Dual HeadsResin Stone Freestanding Tub in Shower Wet RoomDual Vanity Sinks + Make-Up VanityGARAGE (3-CAR + WORKSHOP)Heavily Insulated Garage Doors (Northern Facing/No Direct Sunlight)Poly-Aspartic Full Broadcast Professionally Installed Garage FlooringPowder Coated Steel Cabinetry Throughout With Stainless WorktopsSlat Walls for Exposed Storage Solutions
Home Details
Home Type
- Single Family
Est. Annual Taxes
- $4,864
Year Built
- Built in 1977
Lot Details
- 0.44 Acre Lot
- Desert faces the front and back of the property
- Block Wall Fence
- Artificial Turf
- Sprinklers on Timer
- Private Yard
HOA Fees
- $60 Monthly HOA Fees
Parking
- 6 Open Parking Spaces
- 3 Car Garage
Home Design
- Designed by Taliesin Architects
- Contemporary Architecture
- Foam Roof
- Block Exterior
- Stucco
Interior Spaces
- 3,710 Sq Ft Home
- 1-Story Property
- Wet Bar
- Ceiling height of 9 feet or more
- Ceiling Fan
- Skylights
- Double Pane Windows
- ENERGY STAR Qualified Windows
- Living Room with Fireplace
Kitchen
- Breakfast Bar
- Built-In Microwave
- ENERGY STAR Qualified Appliances
- Kitchen Island
- Granite Countertops
Flooring
- Carpet
- Tile
Bedrooms and Bathrooms
- 5 Bedrooms
- Primary Bathroom is a Full Bathroom
- 3.5 Bathrooms
- Dual Vanity Sinks in Primary Bathroom
- Bathtub With Separate Shower Stall
Eco-Friendly Details
- ENERGY STAR Qualified Equipment for Heating
Pool
- Private Pool
- Above Ground Spa
- Fence Around Pool
Outdoor Features
- Fire Pit
- Built-In Barbecue
Schools
- Cherokee Elementary School
- Cocopah Middle School
- Chaparral High School
Utilities
- Cooling Available
- Zoned Heating
- Water Softener
- High Speed Internet
- Cable TV Available
Community Details
- Association fees include ground maintenance
- Vision Community Mgt Association, Phone Number (480) 759-4945
- Built by Taliesin Architects
- Mountain View Estates Replat Subdivision
Listing and Financial Details
- Tax Lot 51
- Assessor Parcel Number 168-16-142
Map
Home Values in the Area
Average Home Value in this Area
Tax History
| Year | Tax Paid | Tax Assessment Tax Assessment Total Assessment is a certain percentage of the fair market value that is determined by local assessors to be the total taxable value of land and additions on the property. | Land | Improvement |
|---|---|---|---|---|
| 2025 | $4,864 | $92,950 | -- | -- |
| 2024 | $4,789 | $88,524 | -- | -- |
| 2023 | $4,789 | $104,350 | $20,870 | $83,480 |
| 2022 | $4,569 | $84,430 | $16,880 | $67,550 |
| 2021 | $4,895 | $76,470 | $15,290 | $61,180 |
| 2020 | $4,984 | $76,780 | $15,350 | $61,430 |
| 2019 | $4,791 | $70,930 | $14,180 | $56,750 |
| 2018 | $4,691 | $68,860 | $13,770 | $55,090 |
| 2017 | $4,583 | $66,870 | $13,370 | $53,500 |
| 2016 | $4,568 | $69,400 | $13,880 | $55,520 |
| 2015 | $4,303 | $69,400 | $13,880 | $55,520 |
Property History
| Date | Event | Price | Change | Sq Ft Price |
|---|---|---|---|---|
| 04/25/2025 04/25/25 | Price Changed | $3,500,000 | -5.3% | $943 / Sq Ft |
| 04/18/2025 04/18/25 | Price Changed | $3,695,000 | -6.5% | $996 / Sq Ft |
| 04/11/2025 04/11/25 | For Sale | $3,950,000 | +295.0% | $1,065 / Sq Ft |
| 03/08/2019 03/08/19 | Sold | $1,000,000 | -9.1% | $282 / Sq Ft |
| 01/27/2019 01/27/19 | Pending | -- | -- | -- |
| 10/14/2018 10/14/18 | For Sale | $1,100,000 | -- | $311 / Sq Ft |
Deed History
| Date | Type | Sale Price | Title Company |
|---|---|---|---|
| Warranty Deed | $1,000,000 | Chicago Title Agency Inc | |
| Interfamily Deed Transfer | -- | Security Title Agency | |
| Interfamily Deed Transfer | -- | Security Title Agency | |
| Interfamily Deed Transfer | -- | None Available | |
| Warranty Deed | $765,000 | Arizona Title Agency Inc | |
| Quit Claim Deed | $220,000 | -- | |
| Interfamily Deed Transfer | -- | -- |
Mortgage History
| Date | Status | Loan Amount | Loan Type |
|---|---|---|---|
| Open | $650,000 | Adjustable Rate Mortgage/ARM | |
| Previous Owner | $417,000 | New Conventional | |
| Previous Owner | $489,500 | New Conventional | |
| Previous Owner | $180,000 | Unknown | |
| Closed | $236,750 | No Value Available |
Similar Homes in Paradise Valley, AZ
Source: Arizona Regional Multiple Listing Service (ARMLS)
MLS Number: 6850087
APN: 168-16-142
- 4821 E Mountain View Rd Unit 5
- 9919 N 47th Place
- 4920 E Beryl Ave
- 4639 E Mountain View Ct
- 5033 E Turquoise Ave
- 9515 N 47th St
- 4625 E Mountain View Rd
- 9901 N 51st Place
- 9900 N 52nd St
- 4601 E Fanfol Dr
- 9501 N 52nd St
- 9030 N 48th Place
- 10401 N 52nd St Unit 210
- 10401 N 52nd St Unit 124
- 10401 N 52nd St Unit 208
- 10041 N 52nd Place
- 5122 E Shea Blvd Unit 1164
- 5122 E Shea Blvd Unit 1020
- 5122 E Shea Blvd Unit 1029
- 5122 E Shea Blvd Unit 1100
